Plan Number: MM-1696-B
Square Footage: 1696
Width: 25 FT
Depth: 50 FT
Stories: 2
Primary Bedroom Floor: Upper Floor
Bedrooms: 3
Bathrooms: 2.5
Cars: 2
Main Floor Square Footage: 641
Upper Floor Square Footage: 1055
Site Type(s): Flat lot, Narrow lot
Foundation Type(s): crawl space floor joist
Vegas – Narrow Two Story Modern House Plan MM-1696-B
MM-1696-B
Vegas – A Sleek Modern Prairie House Plan with Mid-Century Flair and Narrow-Lot Efficiency
 Vegas (Plan MM-1696-B) is a fresh and refined take on a best-selling narrow-lot floor plan, dressed in a modern prairie-style elevation with strong mid-century modern influences. Clean lines, balanced proportions, and a confident mix of materials create a striking street presence, all while retaining the efficient, builder-friendly layout that has made this plan so versatile and popular.
Vegas (Plan MM-1696-B) is a fresh and refined take on a best-selling narrow-lot floor plan, dressed in a modern prairie-style elevation with strong mid-century modern influences. Clean lines, balanced proportions, and a confident mix of materials create a striking street presence, all while retaining the efficient, builder-friendly layout that has made this plan so versatile and popular.
At 1,696 square feet, this two-story house plan offers a highly functional layout with three spacious bedrooms, an oversized kitchen island, and a surprisingly deep two-car garage—all within a compact 25-foot by 50-foot footprint. Whether built as a spec home, a custom project, or part of a larger development, Vegas brings contemporary styling and thoughtful livability to the narrow-lot category.
Distinct Modern Prairie Styling with Mid-Century Modern Cues
The Vegas elevation sets itself apart with a sleek, low-pitched hip roof—one of the hallmarks of modern prairie architecture. Wide eaves and horizontal lines ground the structure visually while enhancing its modern silhouette. A tasteful blend of smooth and textured siding materials, along with a subtle shift in orientation and tone, creates rhythm and visual interest across the facade.
Large picture windows, clean window framing, and a minimalist entryway echo mid-century modern sensibilities, while the stone base accents and crisp color palette bring a fresh, market-forward edge. The result is a timeless yet contemporary home that stands out without overpowering its surroundings—perfect for communities seeking an elevated architectural standard.
Efficient Layout for Narrow Lots
Behind the striking exterior lies a floor plan that has been carefully honed for maximum utility and livability. The home fits seamlessly onto 25-foot-wide lots, making it ideal for high-density developments, urban infill, or subdivision tracts with narrow frontages.
Inside, the main level opens from a covered porch into a well-proportioned foyer with access to a coat closet and powder bath. From there, the home opens dramatically into a large family room, dining nook, and kitchen—all unified by an open-concept design that promotes natural flow and spaciousness.
The main floor living area is anchored by the kitchen, which features an oversized island with bar seating. This central gathering space is perfect for prepping, hosting, or everyday living. Thoughtfully placed windows draw in light from both the front and rear of the home, creating a bright, airy environment even in tight-lot settings. The adjacent dining space leads directly to a covered rear patio, extending the home’s livability outdoors.
The kitchen also benefits from its close proximity to the garage entry, simplifying day-to-day routines like unloading groceries or transitioning from work to home. The garage itself—at 17 feet wide by 23 feet deep—offers valuable space for parking, storage, or hobbies.
Spacious Bedrooms and a Private Primary Suite Upstairs
The upper floor of Vegas includes three full bedrooms, two bathrooms, and a laundry room—all arranged for privacy, functionality, and comfort.
The primary bedroom suite spans nearly 18 feet in width and includes a large walk-in closet, dual vanities, and a step-in shower. This generous suite offers room for a king bed, sitting area, and even a small desk or reading nook—making it a personal retreat within the home.
Bedrooms two and three are also comfortably sized, with large closets and easy access to a full bathroom with a double vanity. These secondary bedrooms work well for children, guests, or home office use—flexible enough to accommodate a wide range of lifestyles and household configurations.
A centrally located laundry room with space for folding and storage further enhances day-to-day ease, particularly for busy households. The layout minimizes wasted hallway space while maintaining strong separation between sleeping zones and active areas.
Designed for Value, Built for Modern Living
From a builder’s perspective, Vegas offers exceptional value. Its rectangular footprint and straightforward structural elements simplify construction, keeping framing and roofing costs down. The modern prairie roofline adds sophistication without complexity, and the flexible materials and finishes allow easy customization to meet local design standards or buyer preferences.
Despite its affordability, Vegas never feels basic. The elevation brings genuine architectural interest, while the floor plan supports real-world living for growing families, professionals, and downsizers alike. Whether it’s part of a multi-lot development or a standout custom build, Vegas delivers design integrity, market-ready appeal, and long-term value.
A Modern Narrow Lot Home That Stands Tall
Vegas is more than just a narrow-lot house plan—it’s a bold architectural statement built on a foundation of efficiency and smart design. Its modern prairie styling with subtle MCM touches makes it uniquely attractive, while its trusted floor plan ensures it lives beautifully day in and day out.
For builders, developers, and homeowners looking to combine contemporary curb appeal with functional living in a compact footprint, Vegas is the perfect match. Beautifully balanced, remarkably livable, and easy to build, this Modern House plan is ready to shine in any neighborhood.

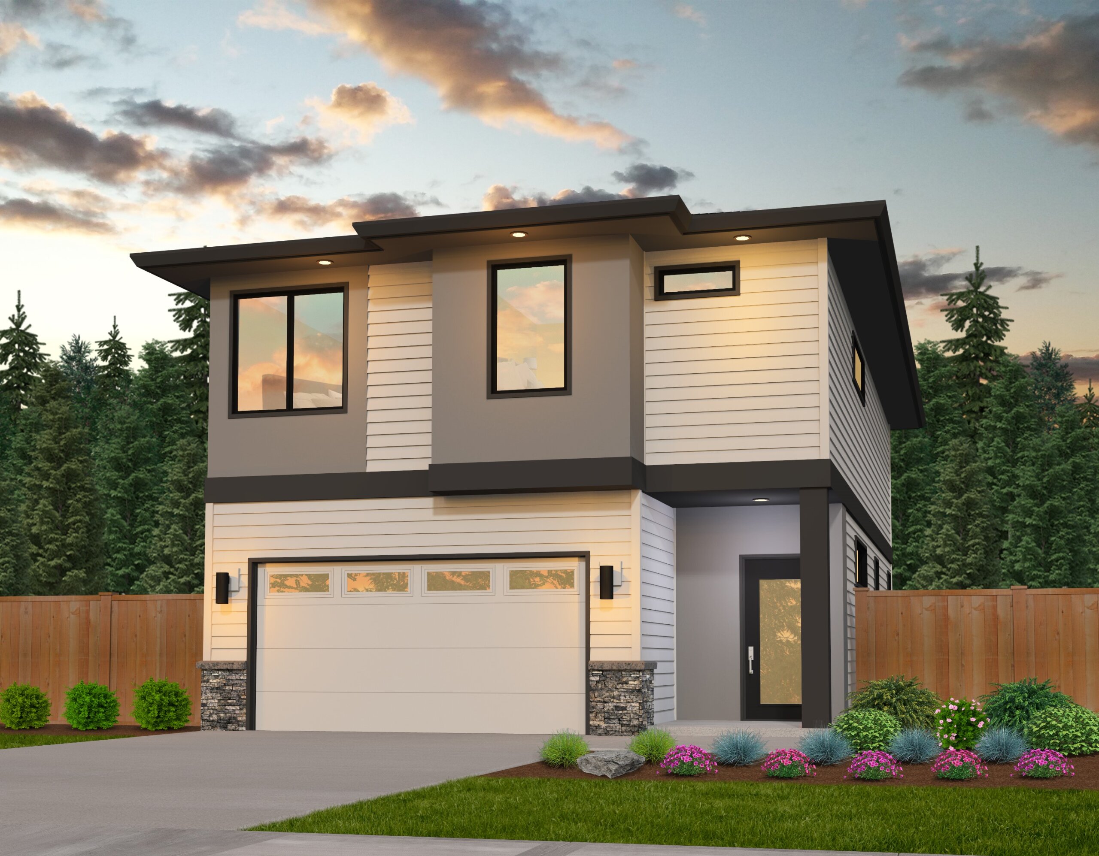
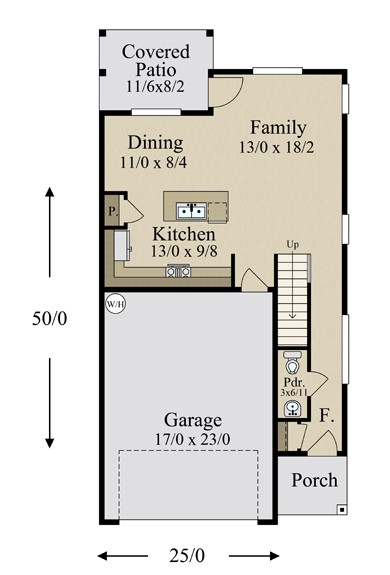


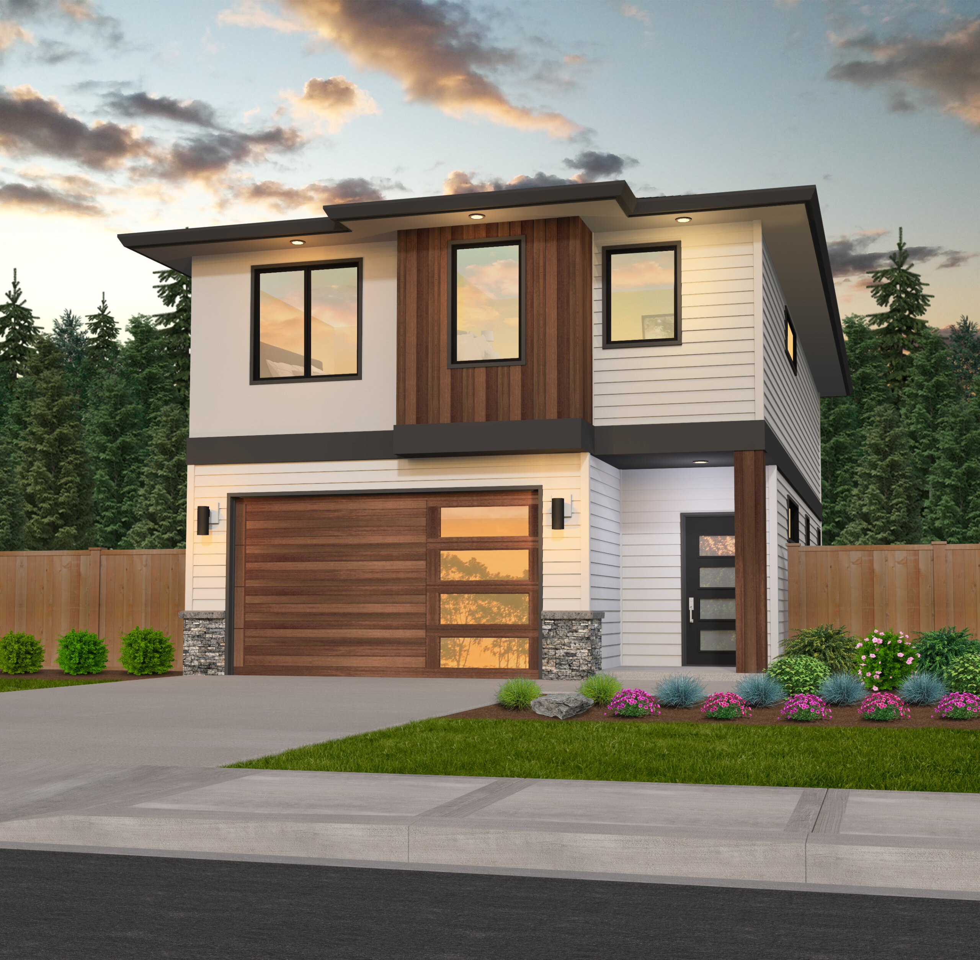
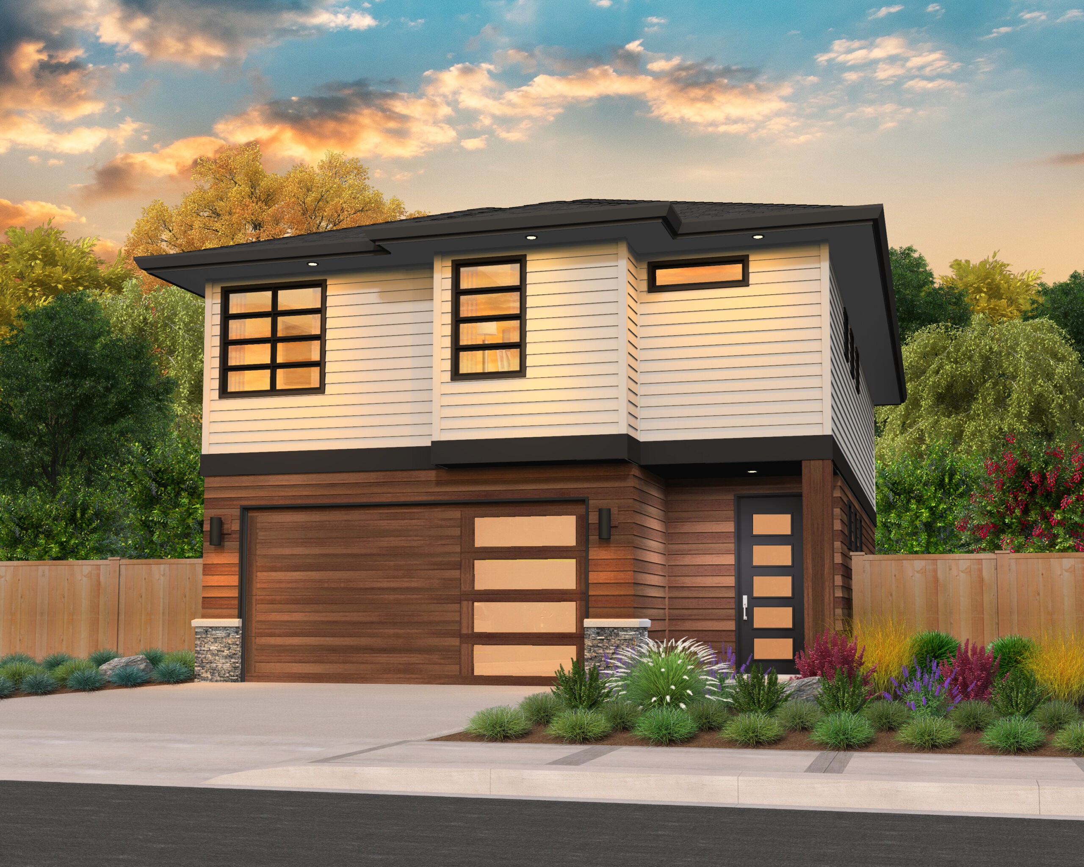
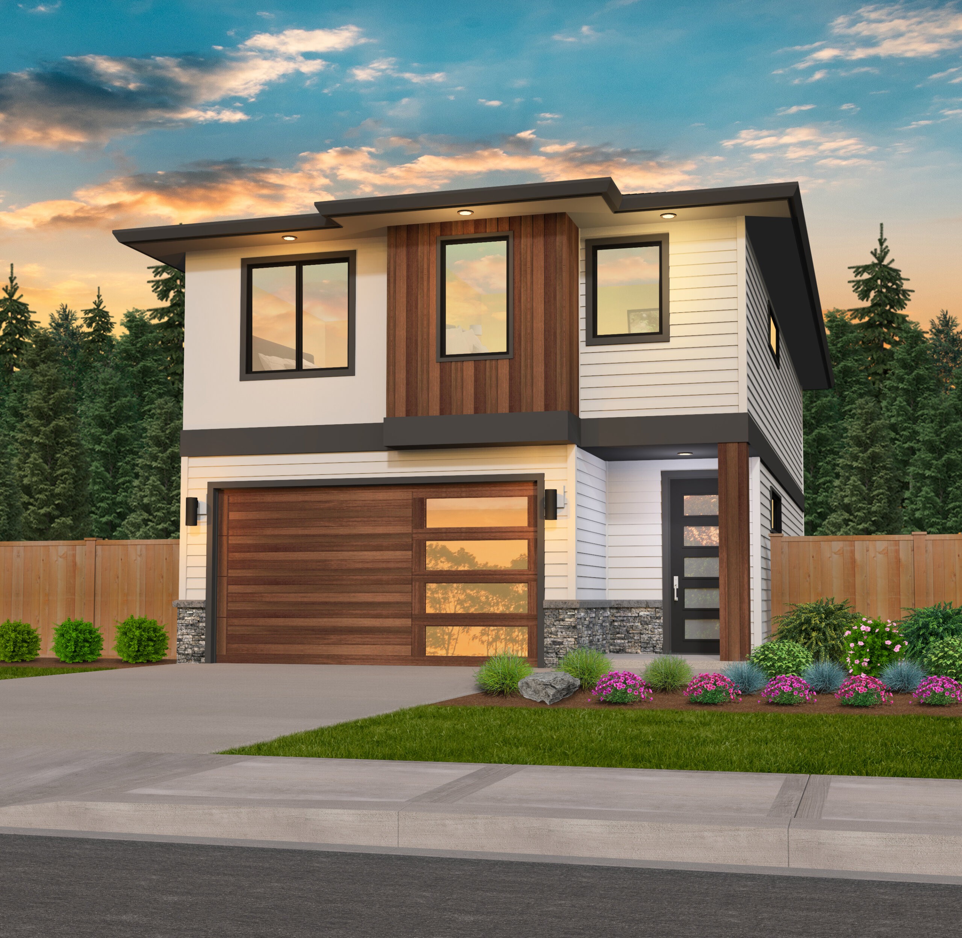
Reviews
There are no reviews yet.