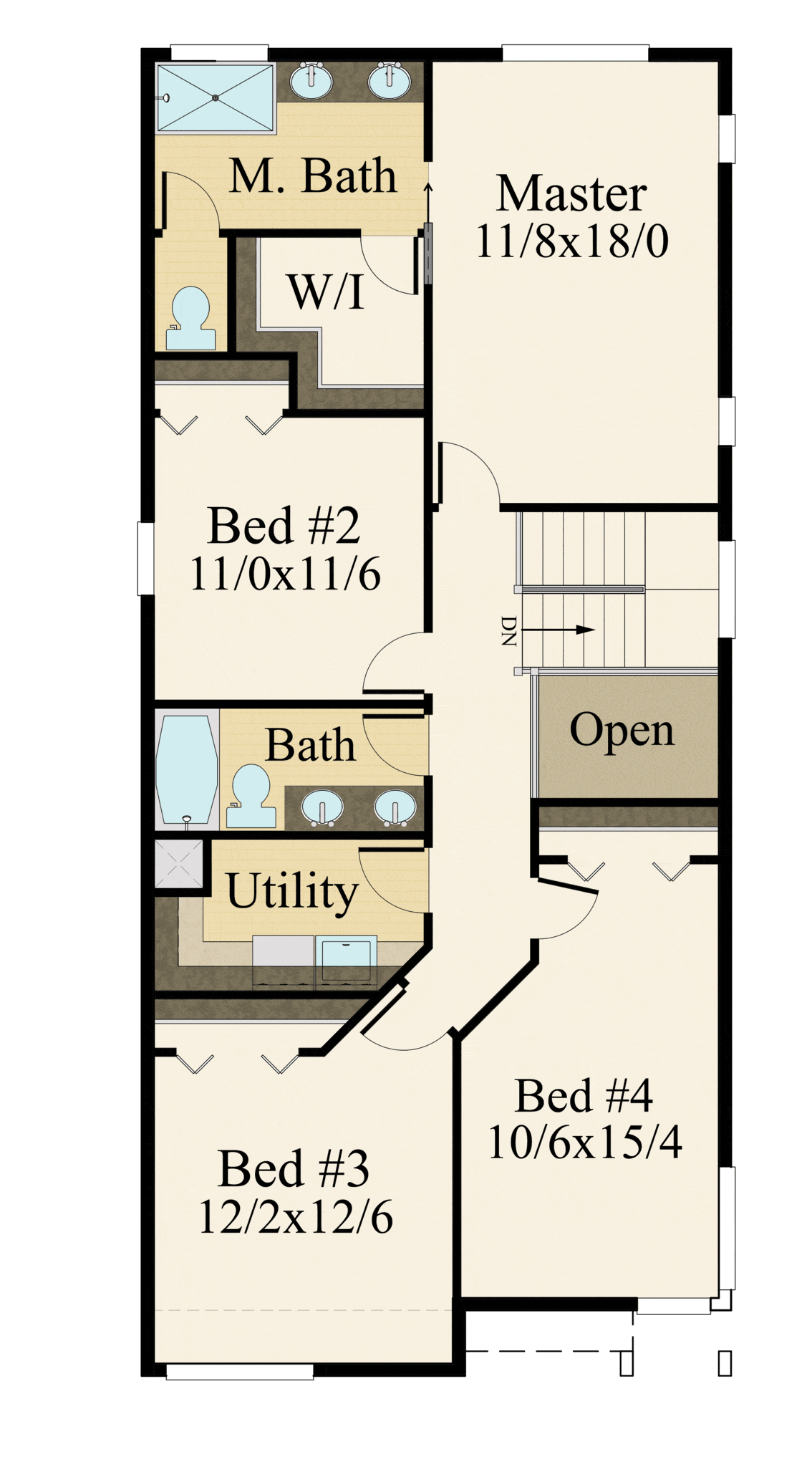Plan Number: M-1852Mod
Square Footage: 1915
Width: 24 FT
Depth: 53 FT
Stories: 2
Bedrooms: 4
Bathrooms: 2.5
Cars: 2
Main Floor Square Footage: 745
Upper Floor Square Footage: 1170
Site Type(s): Flat lot, Narrow lot
Foundation Type(s): crawl space post and beam
Dimes – Narrow Modern shed roof 2 story 4 BD – M-1852Mod
M-1852Mod
Narrow 2 story Modern Home Design
This Narrow 2 story Modern Home Design is the perfect plan. Designed and detailed as a “Green Home,” this is a great design to offer the home buyer in today’s market. The high style has been maintained with beautiful modern amenities and finishes. There are four generous bedrooms including a very private master suite at the rear of the home. The master has a nice walk-in closet conveniently located right off the bath.
“Not So Big” features have been incorporated wherever possible. The great room, dining room, and kitchen – living area all share an open space which creates an amazing ambiance that will be used and appreciated every day. Be excited when you discover this very popular Modern House plan for a narrow lot.
This exciting FOUR bedroom house plan also boasts a 2 car garage with plenty of storage.
There’s nothing we love more than seeing people achieve their dream of owning a home. We’re thrilled to support you on your journey. Begin by exploring our website, where you’ll discover an extensive range of customizable house plans. If any catch your eye and you’d like to make them your own, reach out to us. We’re here to ensure your dream home becomes a reality.





Reviews
There are no reviews yet.