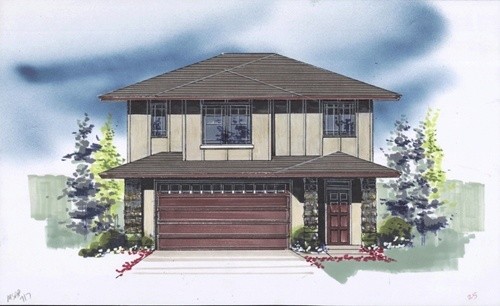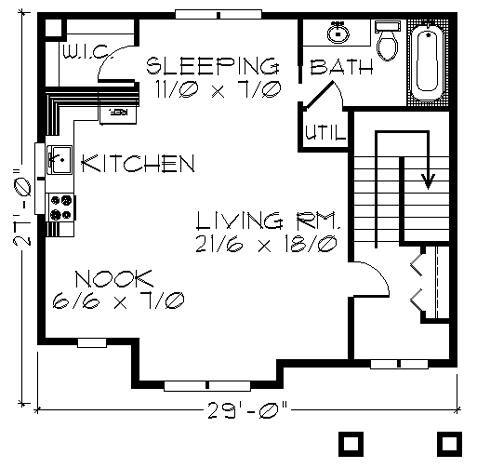Plan Number: MSAP-717
Square Footage: 717
Width: 29 FT
Depth: 27 FT
Stories: 2
Bedrooms: 1
Bathrooms: 1
Cars: 2
Main Floor Square Footage: 717
Site Type(s): Flat lot, Garage Under
Foundation Type(s): slab
Midwest Modern: A Versatile Modern Prairie ADU House Plan MSAP-717
MSAP-717
Midwest Modern: A Versatile Modern Prairie ADU with Open-Concept Living Above a Spacious Garage
Midwest Modern (Plan MSAP-717) is a stunning Modern Prairie detached apartment house plan, designed for those who seek a stylish, space-efficient living solution. With a complete residence above a generous two-car garage, this design is perfect as a guest house, rental unit, in-law suite, or compact independent home.
Balancing modern aesthetics with everyday functionality, Midwest Modern delivers a bright, open-concept living space on the second floor, creating an inviting and comfortable environment. Whether you’re looking for a highly efficient ADU (Accessory Dwelling Unit), a standalone tiny home, or a rental property that adds value to your lot, this plan offers a flexible and attractive solution.
Striking Modern Prairie Architecture
Midwest Modern showcases clean lines, a low-pitched hip roof, deep overhangs, and a refined mix of materials, staying true to the Modern Prairie aesthetic. The covered entryway, framed by natural stone accents and vertical wood siding, enhances curb appeal while offering a welcoming presence.
Ideal for urban infill lots, suburban backyards, or standalone properties, this design provides privacy, independence, and a seamless connection to any setting.
Expansive Open-Concept Living Above a Two-Car Garage
The highlight of Midwest Modern is its light-filled, open-concept second-floor living space, designed for efficiency and comfort:
✔ Seamless Living & Kitchen Space – The airy and open layout makes the second floor feel larger than its footprint, with a natural flow between the living area, kitchen, and dining nook. High ceilings and large windows flood the space with natural light, creating an inviting atmosphere.
✔ Smart & Functional Kitchen – Designed for efficiency and convenience, the kitchen offers ample counter space and modern appliances, making meal prep effortless while maintaining a sleek, modern look.
✔ Private Sleeping Area with Walk-In Closet – A comfortable private retreat, the sleeping area includes a walk-in closet, ensuring plenty of storage space without sacrificing style.
✔ Well-Designed Bathroom & Utility Space – A full bath with contemporary fixtures is conveniently located, along with a dedicated laundry/utility space for added convenience.
✔ Feng Shui Optimized (Rating: 7.7) – The design ensures a harmonious, balanced energy flow, fostering a peaceful and comfortable living experience.
Spacious Two-Car Garage & Flexible Uses
✔ Generous Two-Car Garage – The lower level offers ample space for vehicle storage, hobbies, or additional storage needs. The secure garage provides flexibility for homeowners, renters, or Airbnb guests.
✔ Versatile Functionality – Midwest Modern is ideal as a:
✅ Detached ADU (Accessory Dwelling Unit) for multigenerational living or rental income
✅ Guest House or Airbnb Rental for long-term or short-term stays
✅ Home Office or Studio Space for remote work or creative pursuits
✅ Tiny Home Alternative with a modern, space-efficient design
Why Choose Midwest Modern?
✔ Efficient & Complete – Designed for comfortable, independent living, Midwest Modern provides a fully equipped residence without unnecessary square footage.
✔ Stylish & Functional – With its Modern Prairie aesthetic, open-concept floor plan, and efficient layout, this plan is both elegant and practical.
✔ High Investment Value – Whether used as a rental unit, guest home, or primary residence, Midwest Modern offers strong resale value and income potential.
✔ Cost-Effective & Sustainable – With smart material use and efficient construction, this plan is budget-friendly while maintaining high-quality design elements.
Build Midwest Modern on Your Property Today!
If you’re seeking a modern, versatile detached home, Midwest Modern delivers style, comfort, and investment potential in a sleek, space-conscious design.
Start building your dream ADU, guest house, or compact independent home today!




Reviews
There are no reviews yet.