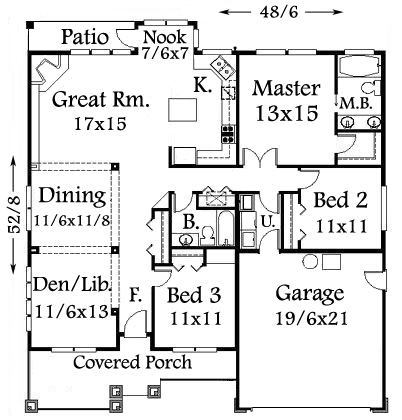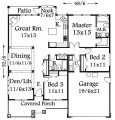1742
M-1742
This is one of the largest feeling 1700 square foot homes you will ever find!. There is more big home livability under this roof then you can imagine. As soon as you open the front door, you see right through the home with its open living, dining, and family rooms. Despite its open feel there is a feeling of intimacy generated by the well-placed den and the private and large master suite to the rear. Look very closely at this design and you will find everything you need in only 1742 square feet. The architecture is decidedly Craftsman. The front porch is large and well-designed. You will not regret your decision to build this fine home.
House Plan Features
- 2 Bathroom House design
- Beautiful Craftsman Style
- Covered outdoor living
- Full featured floor plan
- Great Room
- One Story Home Design
- Three Bedroom Home Plan
- Two Car Garage House Plan










Reviews
There are no reviews yet.