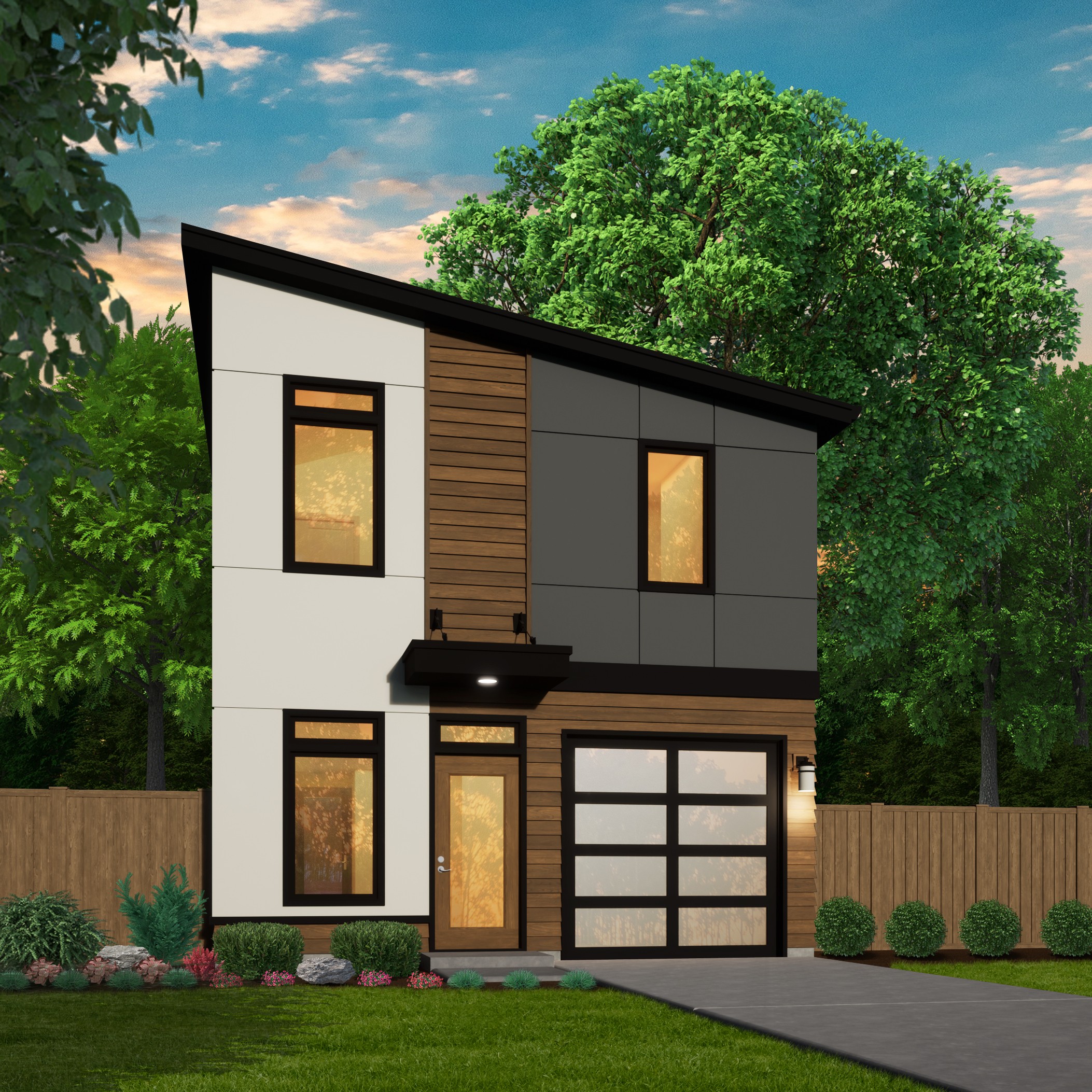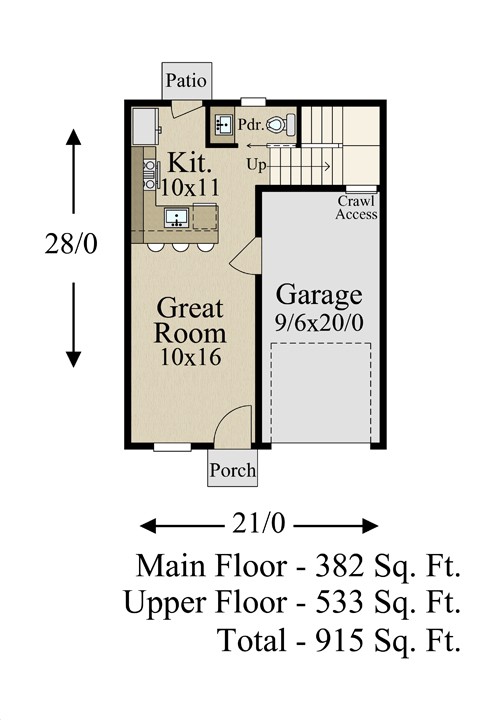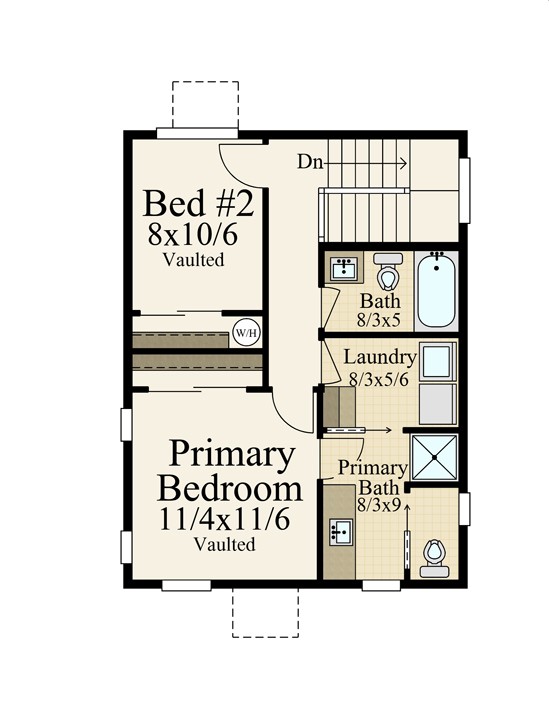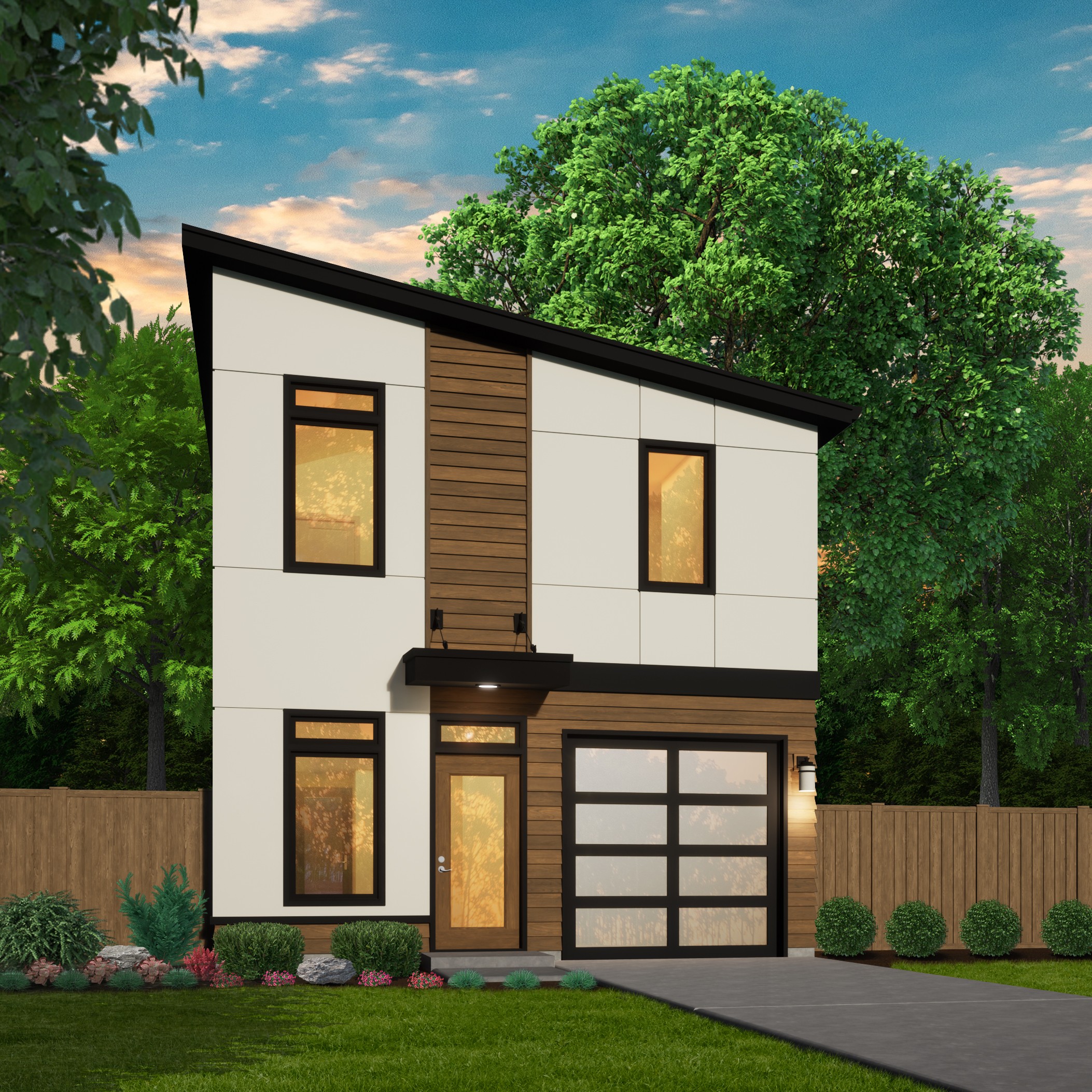Plan Number: MM-915
Square Footage: 915
Width: 21 FT
Depth: 28 FT
Stories: 2
Primary Bedroom Floor: Upper Floor
Bedrooms: 2
Bathrooms: 2.5
Cars: 1
Main Floor Square Footage: 382
Upper Floor Square Footage: 533
Site Type(s): Flat lot, Garage forward, Narrow lot, shallow lot, skinny lot, Small Lot
Foundation Type(s): crawl space floor joist
Freedom 25 – Simple Small Modern House Plan
MM-915
Simple Small Modern House Plan
If you need under 1000 square feet, we’re not sure you can do better than this simple small modern house plan. We’ve given you everything you need, putting it in an easy to build package that is friendly to just about any lot. Two bedrooms, two and a half baths, and a cozy main floor make this an easy choice. At under 30 feet in length and just over 20 feet in width, there aren’t many places you won’t be able to fit this home We also offer this home with an alternate exterior under the plan name “Hearthside Cottage,” purchasable via this link here.
Enter into the great room and see the kitchen straight ahead. The great room gives you plenty of room to stretch out, while the L shaped kitchen offers lots of food prep space, an eat in counter, and an adjacent powder room convenient for the entire floor. A single car garage that opens up to the great room closes out the main floor.
The upper floor offers both of this home’s bedrooms, as well as two full bathrooms and the laundry room. The guest bedroom gives you a vaulted ceiling, a large rear facing window, as well as a decently sized closet. The primary bedroom rests at the front of the home, with plenty of natural light and it’s own vaulted ceiling. An en suite bathroom provides plenty of comfort and attached access to the laundry room makes washing your clothes easier than ever.
If you like this home but would like to make tweaks, we are able to do that for you! Just write to us via our contact page here with any requests you have. To view more of our simple small modern house plans, click the link here.





Reviews
There are no reviews yet.