Plan Number: MM-1251
Square Footage: 1251
Width: 23 FT
Depth: 35 FT
Stories: 2
Primary Bedroom Floor: Upper Floor
Bedrooms: 3
Bathrooms: 2.5
Cars: 1
Main Floor Square Footage: 524
Upper Floor Square Footage: 727
Site Type(s): Flat lot, Garage forward, Garage Under, Narrow lot
Foundation Type(s): crawl space floor joist, crawl space post and beam
Country Air – Popular Small Modern House Plan Big Living Small Footprint – MM-1251
MM-1251
A Skinny Modern Masterpiece
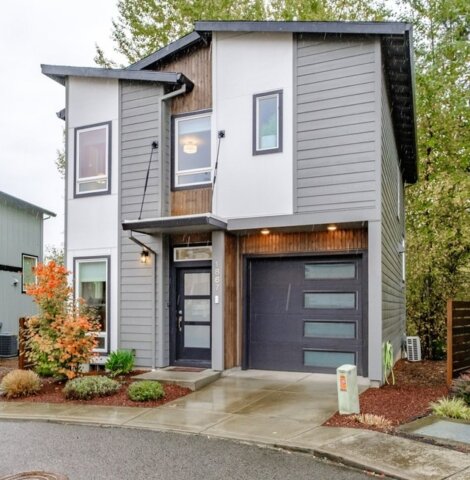 So often people are forced to sacrifice functionality in order to fit a home onto a narrow lot. We take pride in our ability to create elegant, very functional floor plans that fit on lots of all sizes. This skinny modern design boasts stylish shed roof style, three bedrooms, two and a half baths, and a delightful open main floor.
So often people are forced to sacrifice functionality in order to fit a home onto a narrow lot. We take pride in our ability to create elegant, very functional floor plans that fit on lots of all sizes. This skinny modern design boasts stylish shed roof style, three bedrooms, two and a half baths, and a delightful open main floor.
Speaking of the main floor, let’s take a brief tour through this beautiful home. When you enter the front door, you’ll see before you a long, open concept living core that starts with the great room, progresses through the dining room, and then on into the kitchen. We’ve given this home a U-shaped kitchen that supports the open feel while still maximizing usable kitchen space. This can often be a huge hurdle in a narrow home. Rounding out the main floor, we have a powder room just next to the staircase and a single car garage.
As you head to the upper floor, you’ll arrive at the third bedroom, along with a hallway that gives access to the utility closet on the left, the second bedroom, a full bath, and, last but not least, the master suite. We’ve created a master bedroom that gets a boatload of natural light from the front of the home. A total of 5 windows on the front and side of the home make your master suite light and inviting. The master bathroom has all the necessary trappings: a private toilet, his and hers sinks, and a full size shower and a walk-in closet much bigger than is usually found in a skinny modern home of this size.
Within our diverse array of customizable house plans, a multitude of opportunities await. Should you find designs that spark your imagination during your exploration, feel free to reach out. Collaboration lies at the heart of our ethos, as we firmly believe that together, we can create a design that not only realizes your vision but also meets your unique needs.



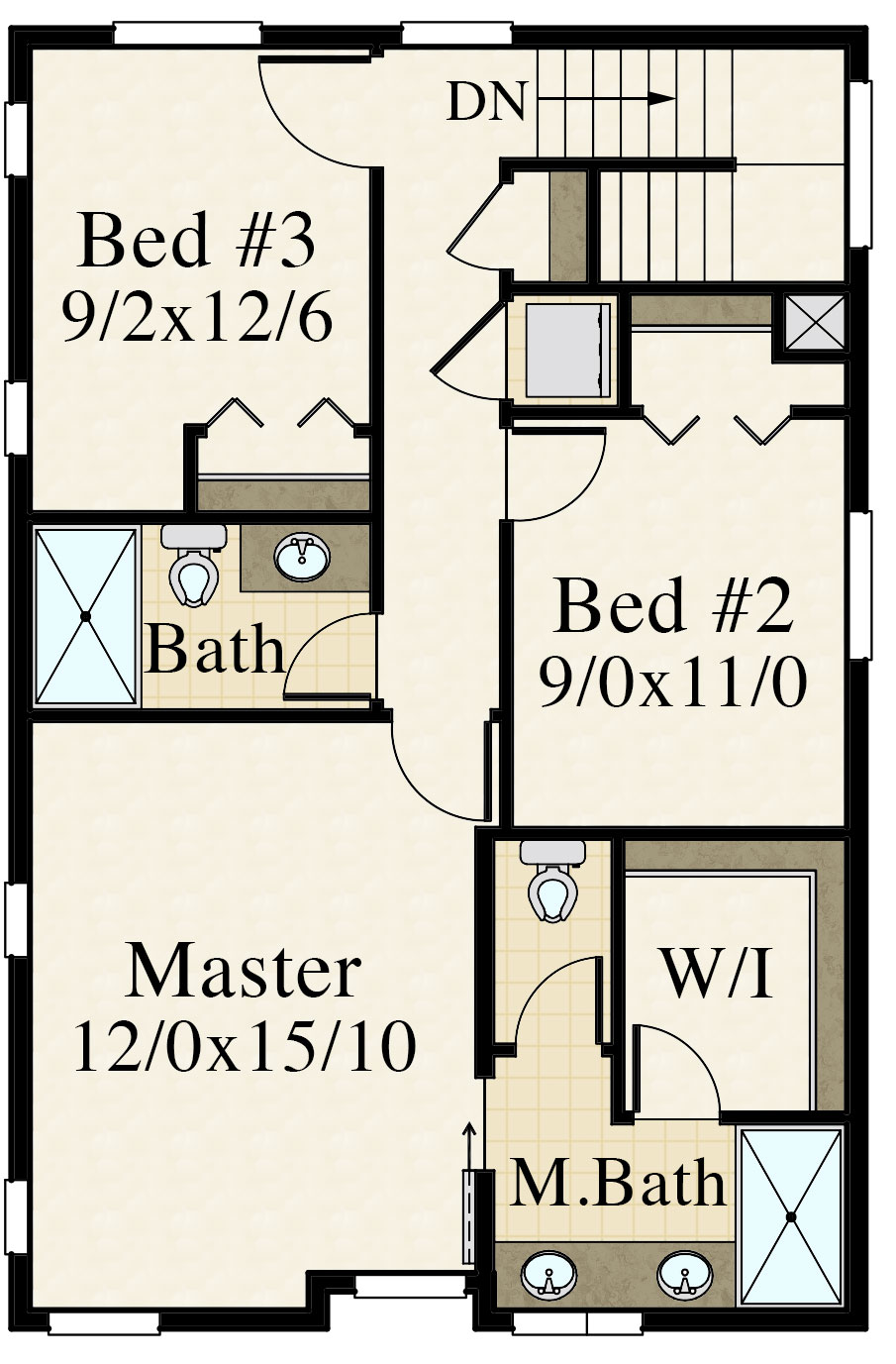

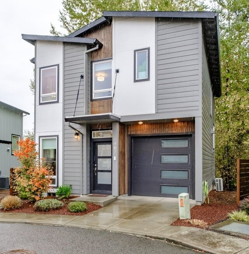
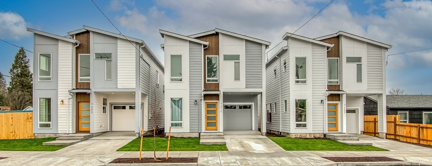
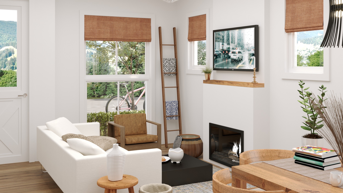
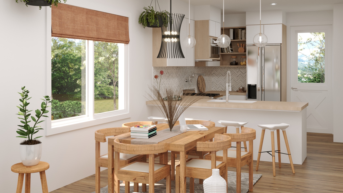

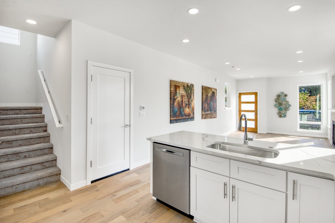
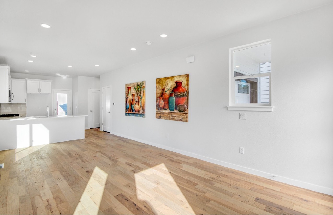
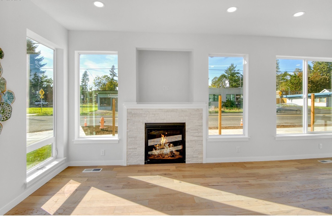
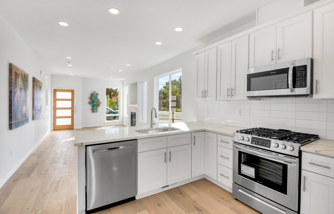
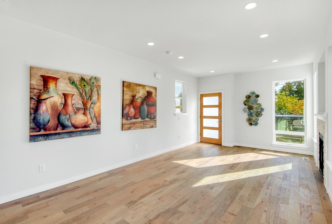
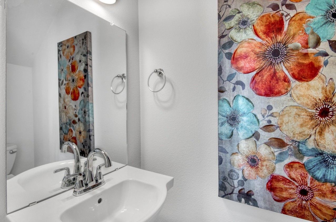
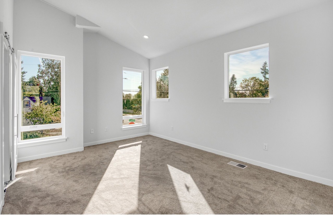
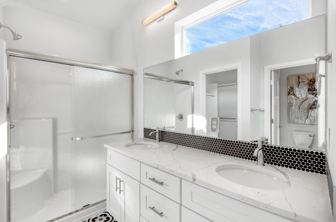
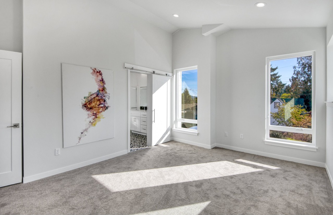
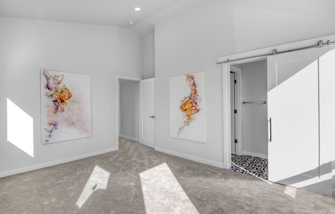
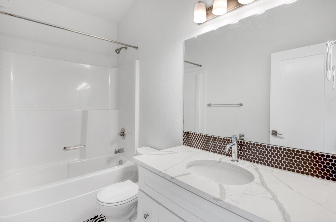
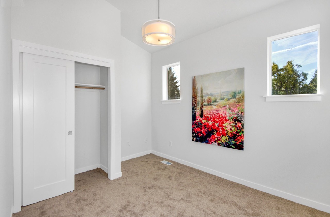
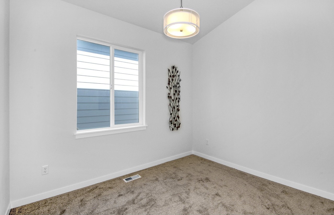
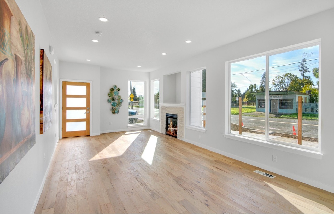
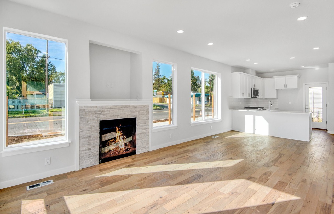
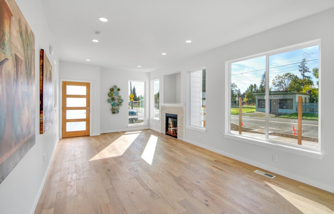
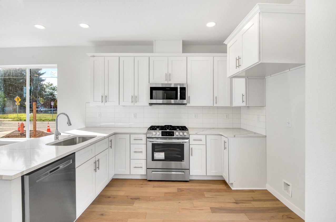
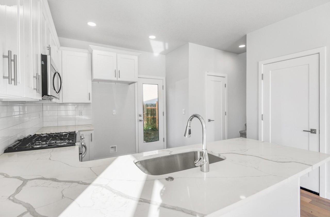
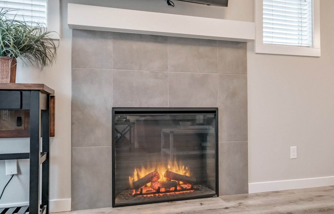
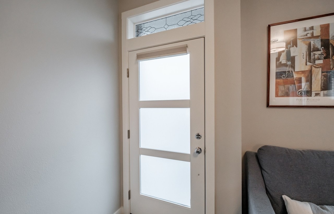
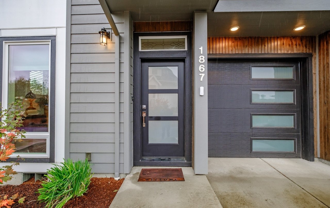
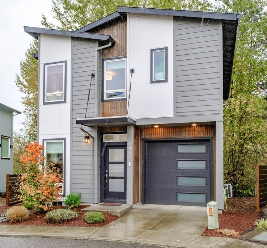
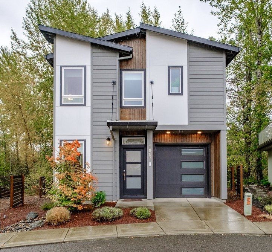
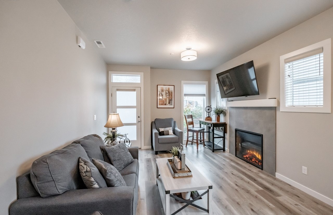
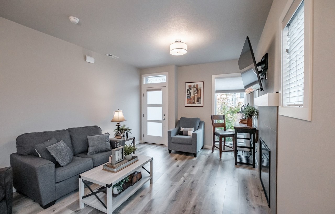
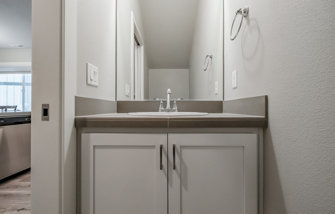
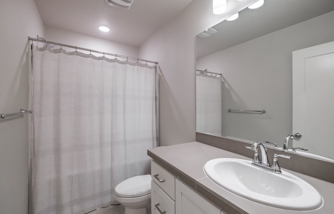
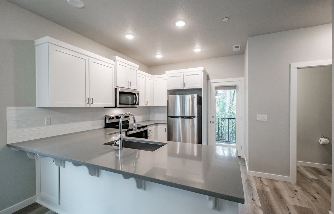
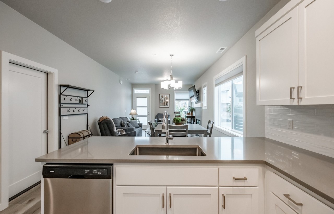
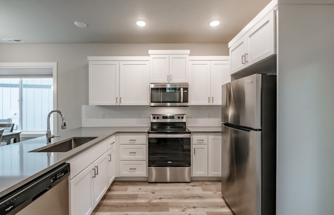
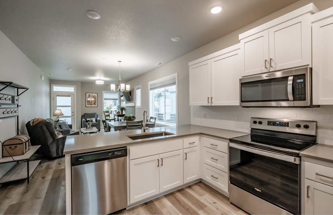
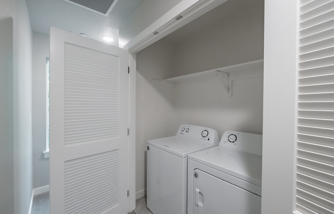
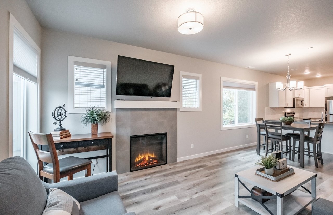
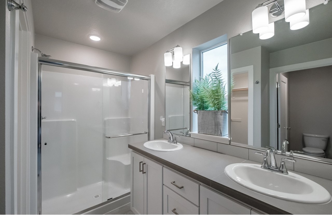
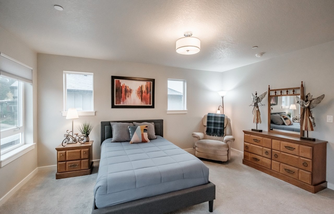
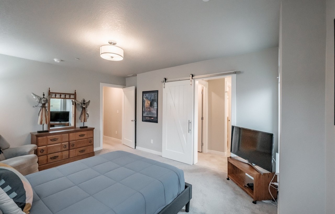
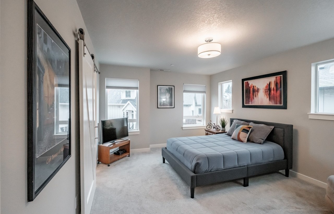
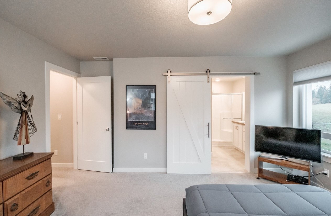
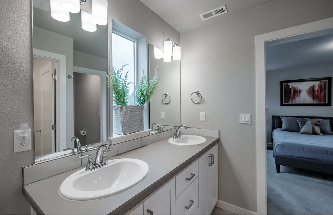
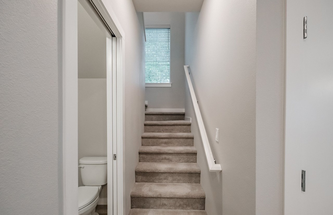
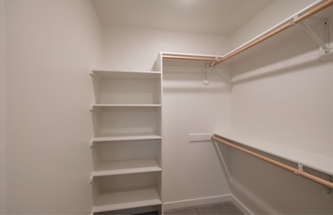
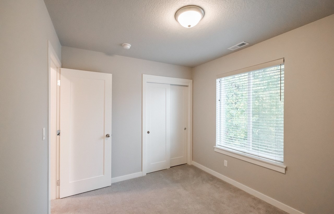
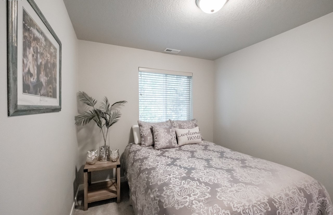
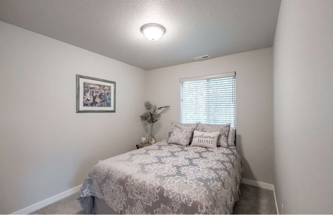
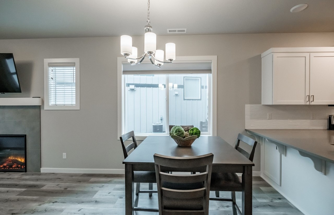

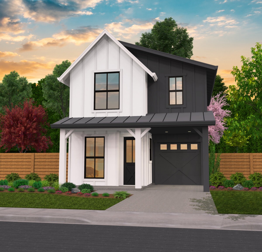
Reviews
There are no reviews yet.