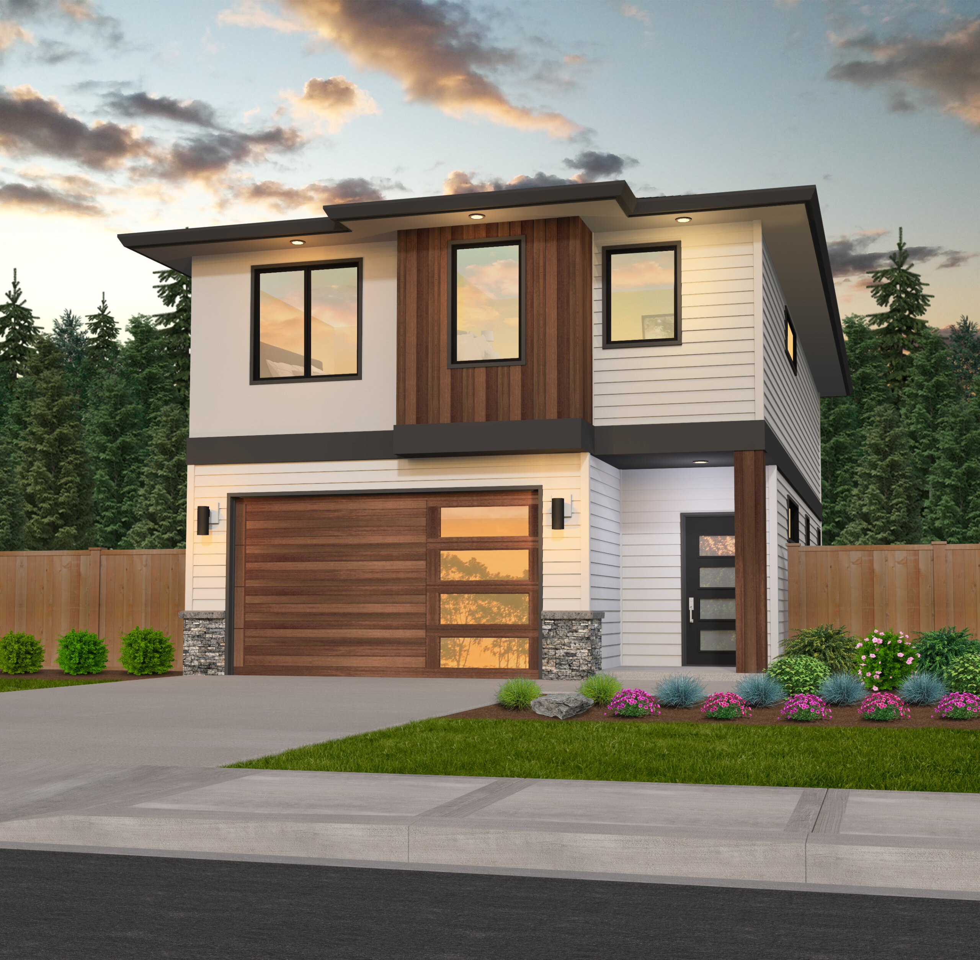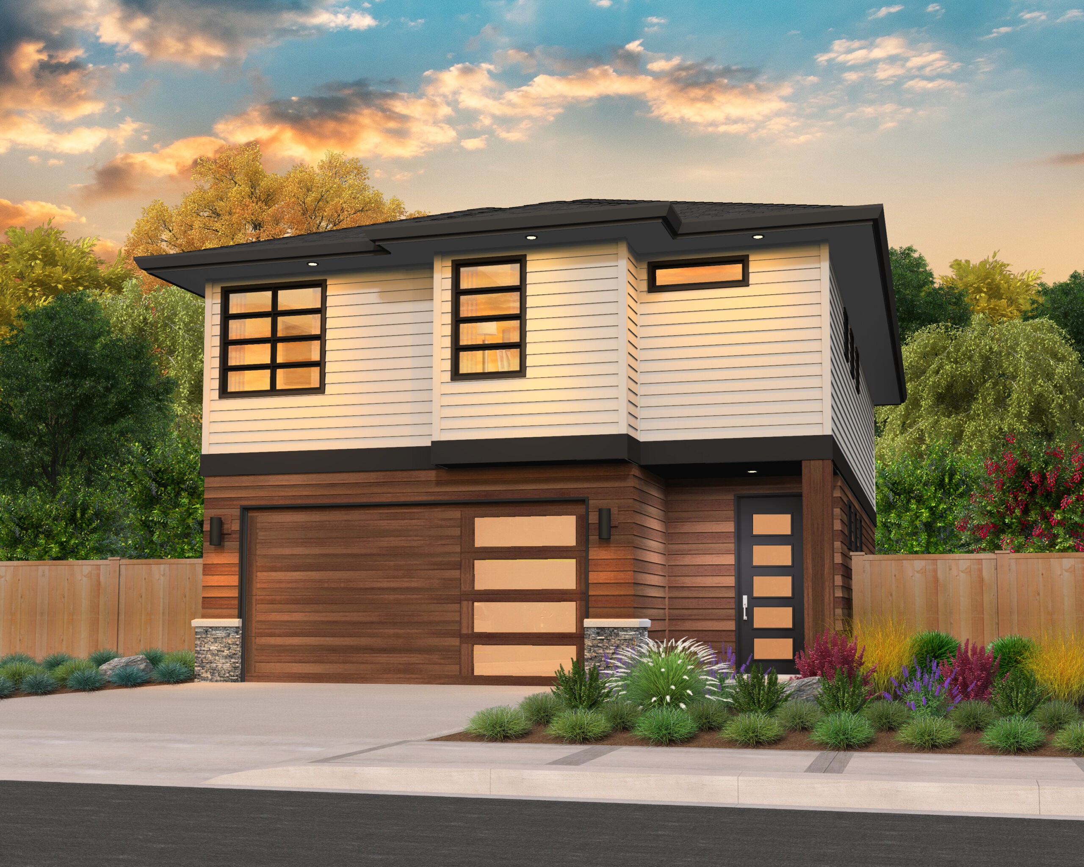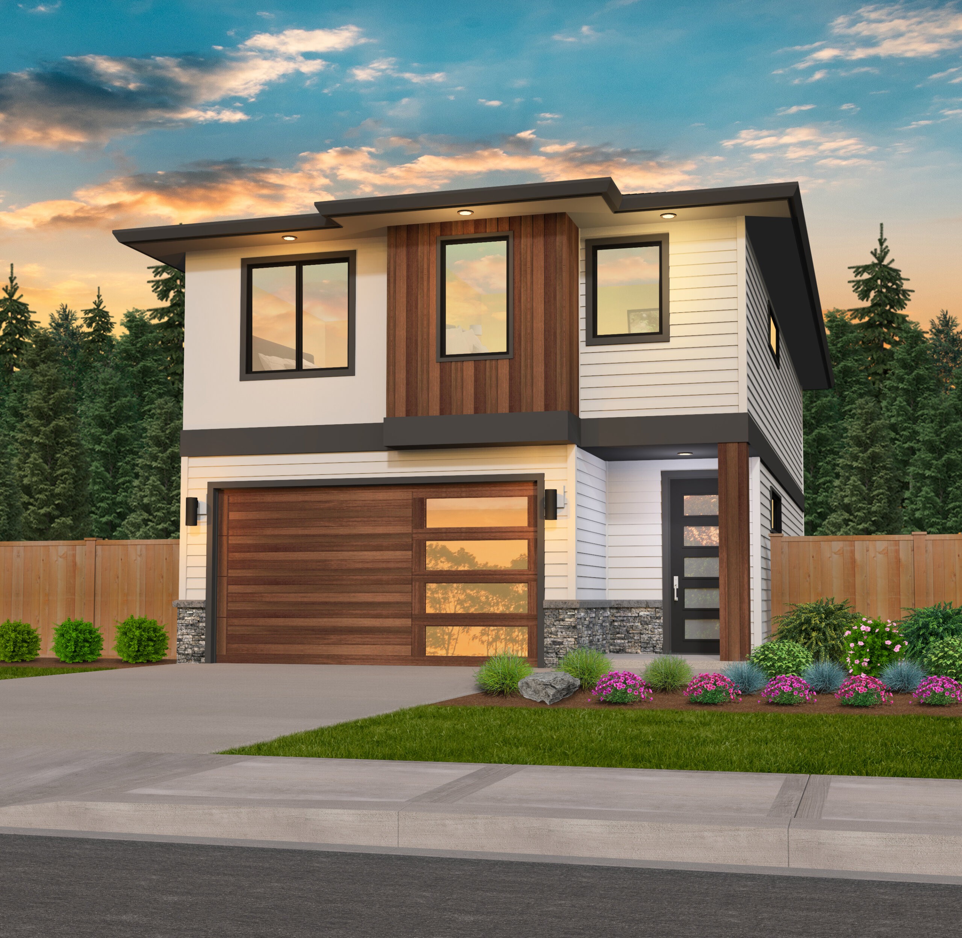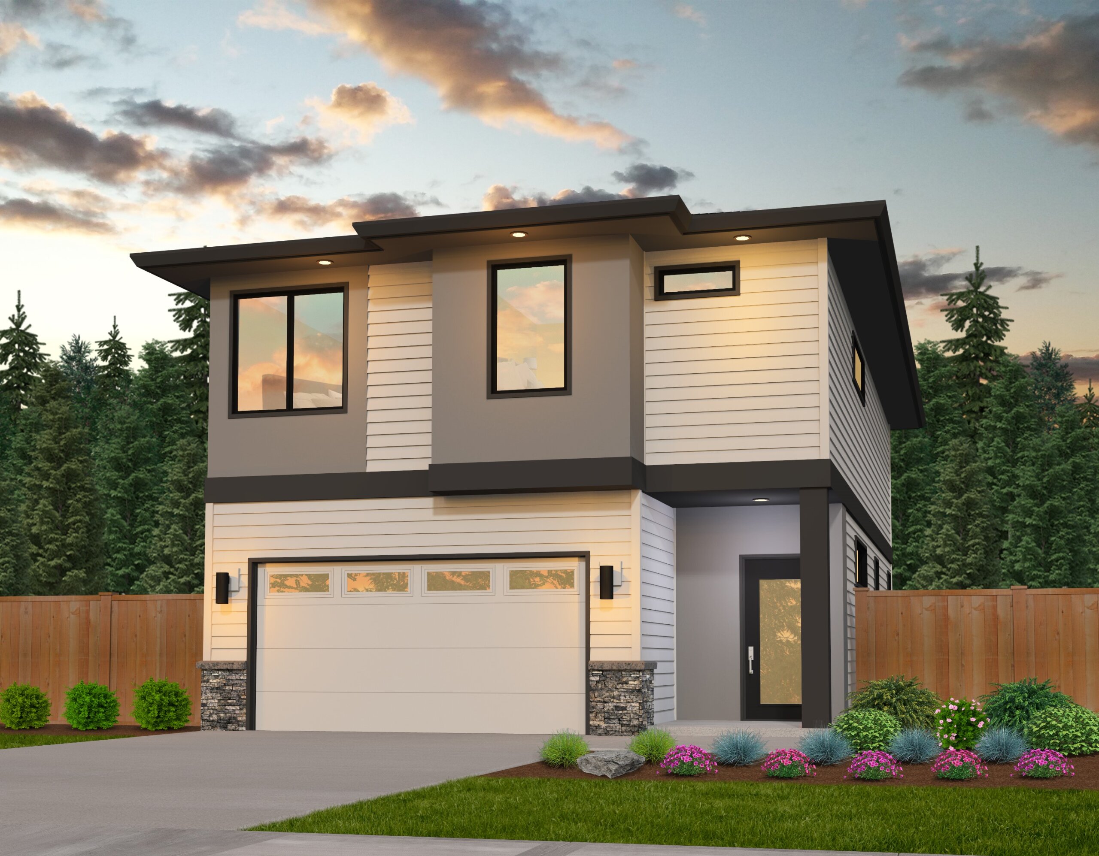Plan Number: MM-1696
Square Footage: 1696
Width: 25 FT
Depth: 50 FT
Stories: 2
Primary Bedroom Floor: Upper Floor
Bedrooms: 3
Bathrooms: 2.5
Cars: 2
Main Floor Square Footage: 641
Upper Floor Square Footage: 1055
Site Type(s): Flat lot, Narrow lot
Foundation Type(s): crawl space floor joist
Clarity Modern Organic Narrow House Plan – MM-1696
MM-1696
Clarity – A Natural Modern House Plan with Warmth, Simplicity, and Efficiency
 Clarity (Plan MM-1696) brings a refined, organic modern aesthetic to a compact and highly functional two-story house plan. With 1,696 square feet of smartly arranged living space, this narrow-lot design offers both contemporary elegance and a natural warmth that feels right at home in today’s design-forward neighborhoods.
Clarity (Plan MM-1696) brings a refined, organic modern aesthetic to a compact and highly functional two-story house plan. With 1,696 square feet of smartly arranged living space, this narrow-lot design offers both contemporary elegance and a natural warmth that feels right at home in today’s design-forward neighborhoods.
Ideal for builders and developers, Clarity pairs an easy-to-build footprint with elevated materials and clean geometry—resulting in a home that feels bespoke, yet attainable. From its expressive wood-accented elevation to its wide-open main floor and expansive bedrooms, this plan is optimized for livability, constructability, and long-term appeal.
Modern Form Meets Organic Warmth
The exterior of Clarity makes a lasting impression with its bold yet understated modern form. A low-slope hip roof, strong horizontal banding, and crisp lines give the home a minimalist profile, while the rich wood accents introduce an organic texture that softens the modern aesthetic and brings a connection to nature.
A vertical wood panel treatment on the upper level contrasts beautifully with smooth siding and stonework, creating a façade that feels tailored and contemporary without excess ornamentation. The matching wood-look garage door and entry detail provide harmony across the entire elevation, while the generous windows add rhythm, balance, and interior light.
Clarity offers a natural evolution of the modern home—less cold, more grounded, and perfectly suited for buyers who value both style and substance.
Compact Footprint, Expansive Feel
Beneath its distinctive exterior, Clarity is built on a time-tested layout that feels much larger than its footprint. At just 25 feet wide and 50 feet deep, this plan was crafted for narrow urban lots and high-density infill sites, yet it delivers the spaciousness of a much wider home.
The main level begins with a clean and welcoming entry that leads directly into the home’s open-concept core. The kitchen, family room, and dining area form one connected space that lives large, thanks to smart sightlines and a strategic layout.
The kitchen features a large island with bar seating and prep space, abundant cabinetry, and access to the covered back patio—ideal for entertaining or enjoying quiet outdoor moments. Whether hosting guests or managing a busy household, the layout supports a wide variety of lifestyles with efficiency and flow.
At the rear of the main floor, the great room offers a full wall for media, generous window views, and ample room for flexible furniture arrangements. A powder bath and large coat closet near the front of the home add functionality without clutter, while the nearby 17’ x 23’ garage provides impressive storage or hobby space not often found in this size range.
Upstairs Comfort with Style to Match

On the upper floor, Clarity continues to deliver where it matters most. The primary bedroom spans nearly 18 feet and offers the privacy and breathing room today’s buyers seek. A spacious walk-in closet, dual-sink vanity, and step-in shower complete the suite, while an optional sitting or desk area inside the bedroom adds flexibility for remote work or relaxation.
Two additional bedrooms—each with full-size closets and excellent light—share a well-appointed hall bath with dual sinks. These rooms are ideal for children, guests, or creative spaces like a library or craft room.
A large upstairs laundry room with extra space for folding and sorting adds convenience, while minimizing foot traffic between levels. The layout avoids wasted hallways and instead emphasizes functional flow, privacy, and ease of daily living.
Ideal for Modern Buyers and Smart for Builders
Clarity is an ideal house plan for forward-thinking builders and developers who want to offer more than just a basic box. The plan is simple to frame and cost-effective to build, thanks to its rectangular footprint and straightforward roof structure. At the same time, its design details—particularly the natural wood accents and refined exterior proportions—help it stand out in competitive neighborhoods and master-planned communities.
From a marketing perspective, Clarity appeals to a wide demographic: first-time buyers who want something unique, growing families who value flexibility, and downsizers seeking low-maintenance style without compromise.
Because it’s based on a proven layout, Clarity brings confidence to every build while still offering a fresh visual identity that resonates with today’s homebuyers.
Thoughtful, Modern, and Rooted in Simplicity
In a world of overdesigned facades and overly complex interiors, Clarity offers a welcome return to simplicity—without giving up an ounce of sophistication. It’s a narrow-lot modern house plan that embraces natural textures, clean lines, and open, human-centered living.
Whether built as a spec, a model, or a dream home for a discerning buyer, Clarity lives beautifully—and builds easily.








Reviews
There are no reviews yet.