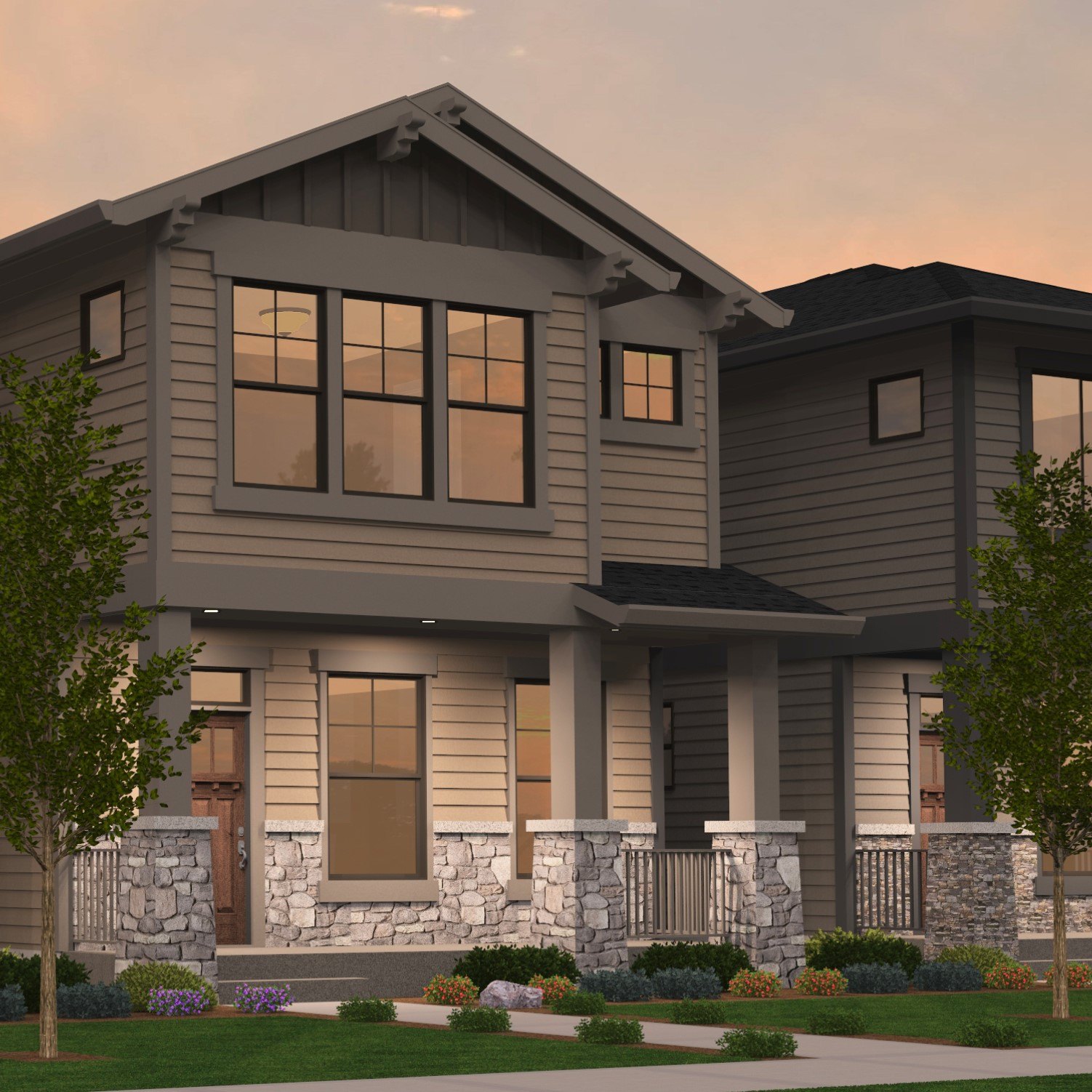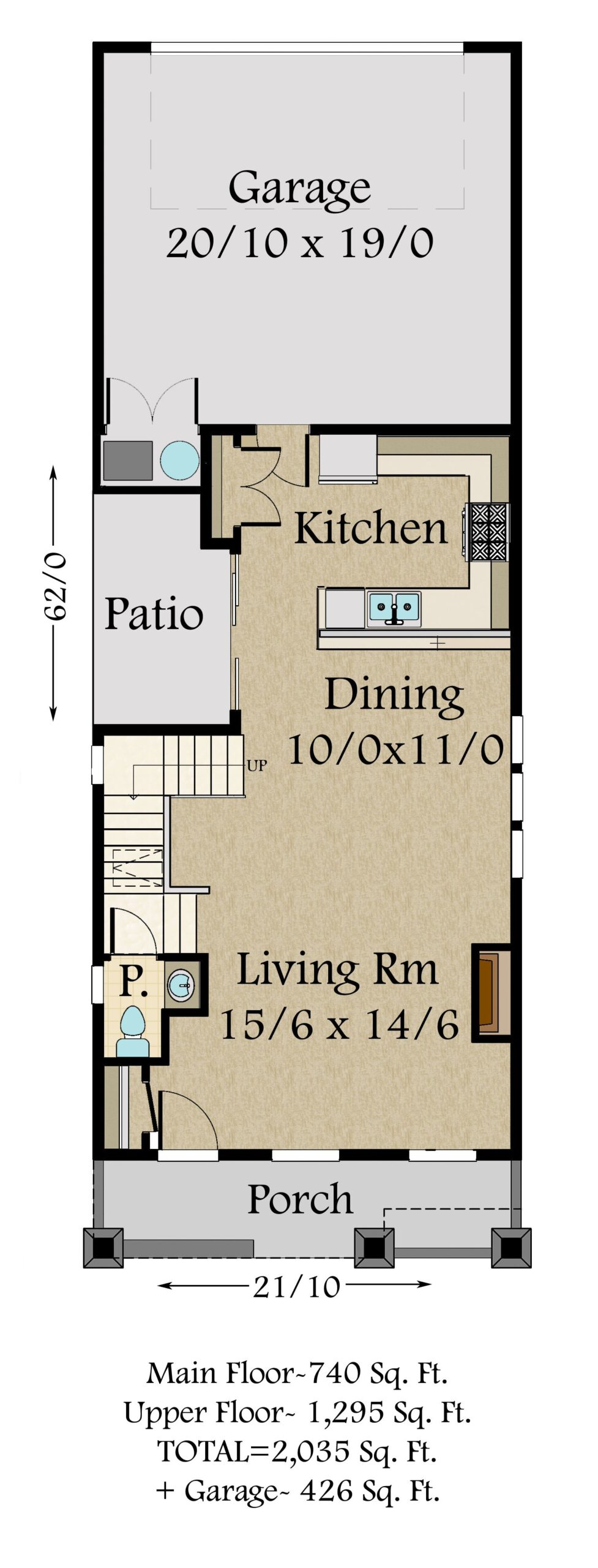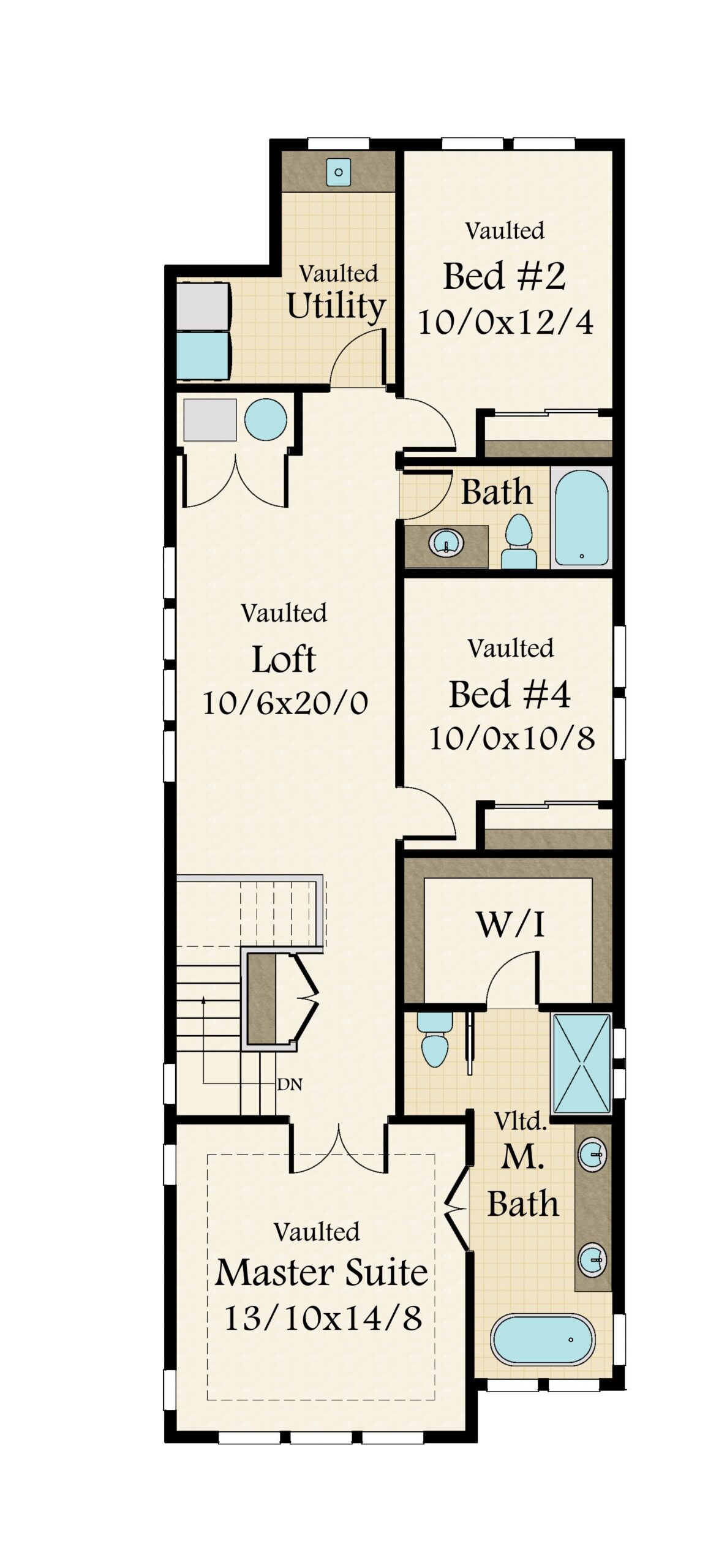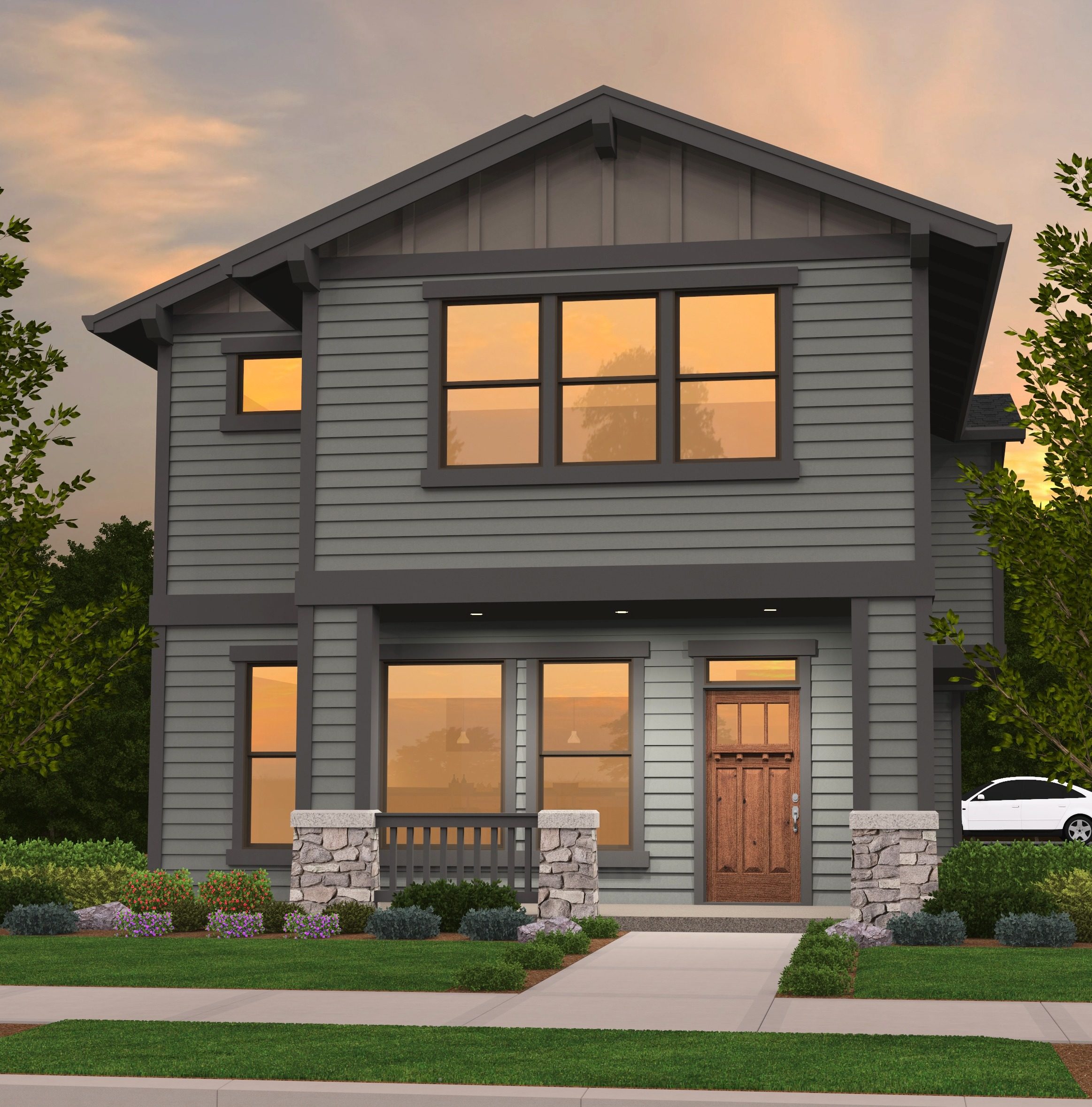Plan Number: M-2035-VB-1
Square Footage: 1986
Width: 21.8 FT
Depth: 62 FT
Stories: 2
Primary Bedroom Floor: Upper Floor
Bedrooms: 3
Bathrooms: 2.5
Cars: 1
Main Floor Square Footage: 721
Upper Floor Square Footage: 1265
Site Type(s): Flat lot, Garage to the rear
Foundation Type(s): crawl space post and beam
Polygon Corner
M-2035-VB-1
Charming Skinny Home Design
Enter this charming Skinny home design from the covered front porch and find yourself in a spacious living room with a built in fireplace, moving further into the home is the dining room and gourmet U shaped kitchen with a large pantry and lots of counter space. From the kitchen you can access the outdoor patio and the over-sized single car garage with extra space for storage or a shop.
Heading upstairs, there are two spacious bedrooms, a full bathroom, the large utility room, a generously sized loft and the dreamy master suite, complete with a darling standalone soaking tub, side by side sinks, a private toilet and a spacious walk in closet. The entire upstairs of this skinny home design has vaulted ceilings which makes the home feel larger than it is and provides more air circulation, All in a house plan just over 2000 square feet.
The space you’ve always longed for is now within reach. Begin by exploring our website, where you’ll find an extensive portfolio of customizable house plans ready for you to personalize and add your unique touch. Feel free to reach out to us with any questions or inquiries about customizing any of our plans. With our wealth of experience and expertise combined with your input, together, we can create something truly exceptional.





Reviews
There are no reviews yet.