Plan Number: MSAP-2794
Square Footage: 2794
Width: 40 FT
Depth: 60 FT
Stories: 2
Bedrooms: 4
Bathrooms: 2.5
Cars: 3
Main Floor Square Footage: 1793
Site Type(s): Flat lot, Narrow lot
Foundation Type(s): crawl space post and beam
Koi Garden
MSAP-2794
This beauty has everything!! Master Suite on the main floor with all the appointments. Big, really big kitchen and family room at the rear of the home. The Main floor den is private and secluded, perfect for work , a nursery, or?. Upstairs there are five, yes five bedrooms. Room for the kids, hobbys and a storage room even.. The narrow width here is a plus as it fits most any site. The addition of a third car garage makes the home 50 feet wide. As always the kitchen bears special attention. It is designed with a busy cook in mind and is the hub of this family home.

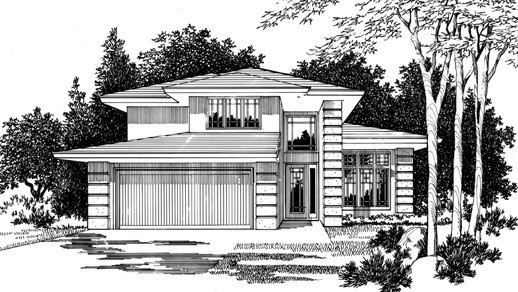
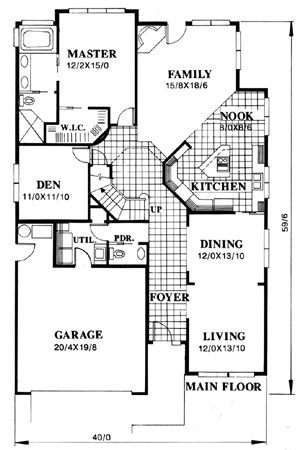
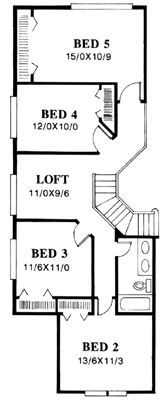
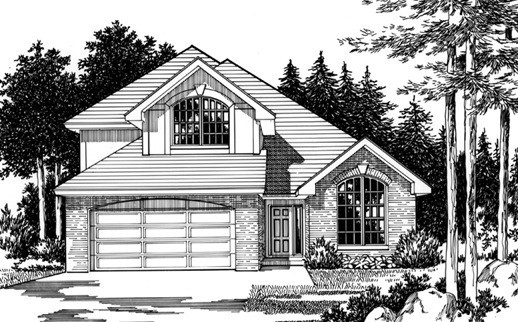
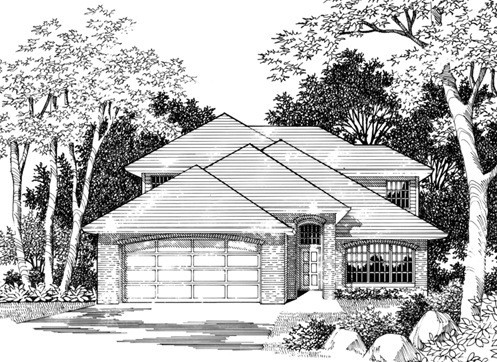
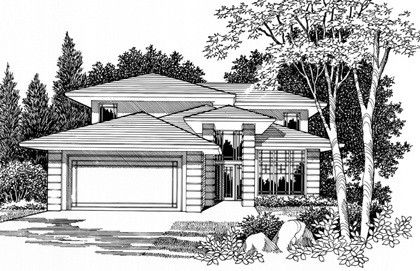
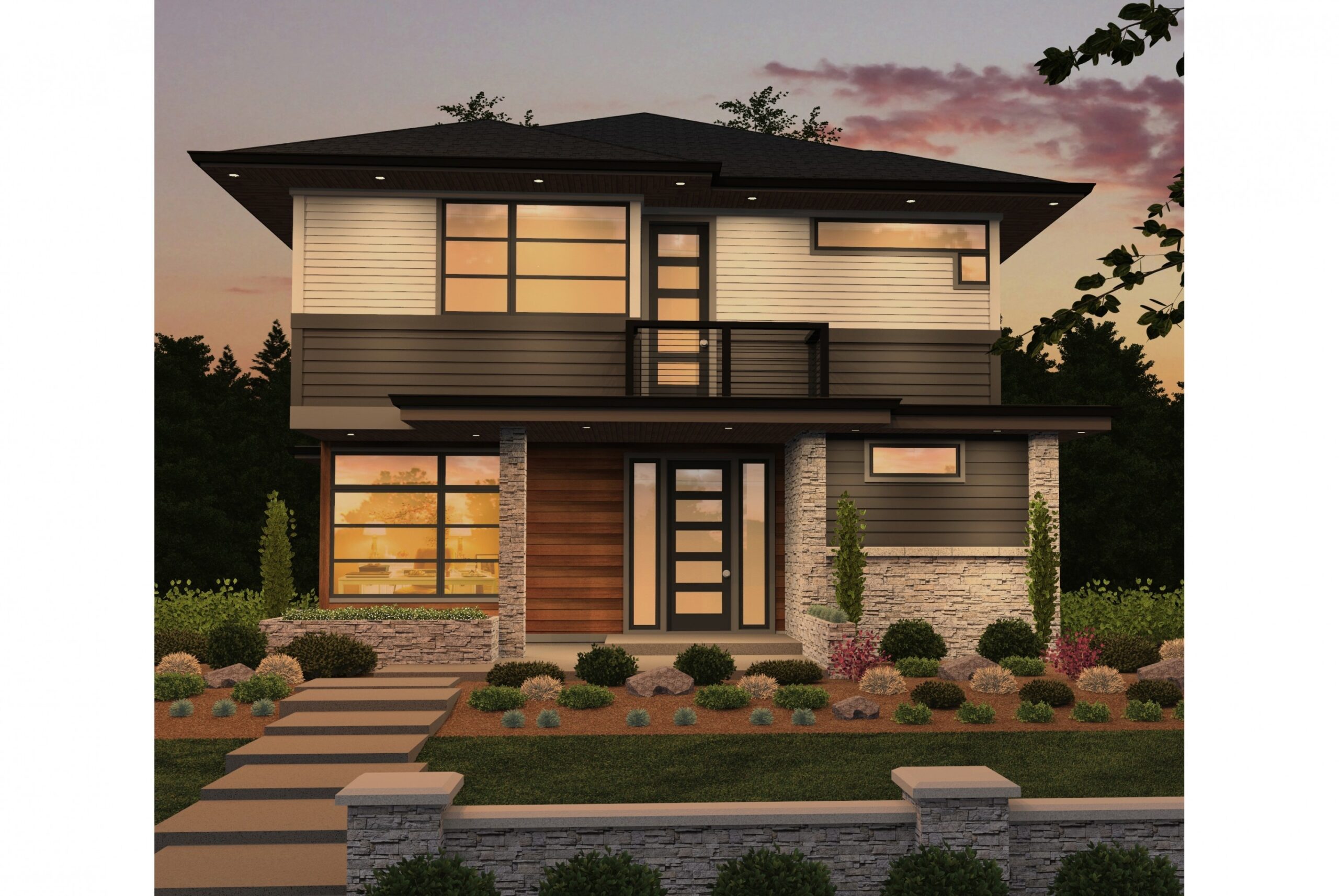
Reviews
There are no reviews yet.