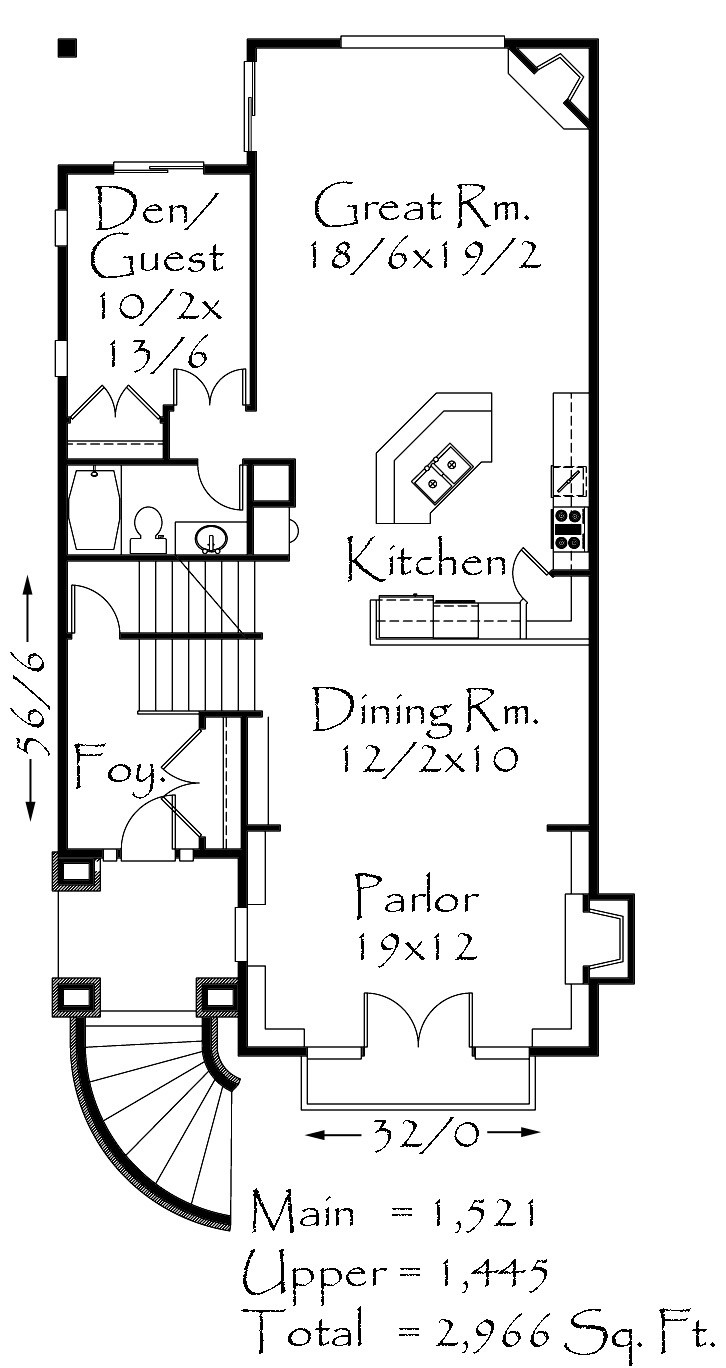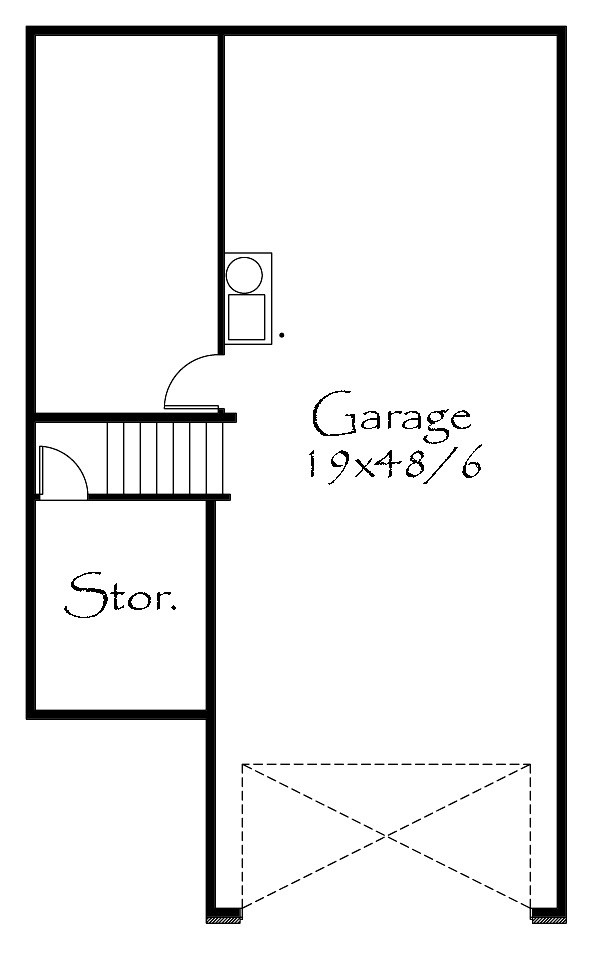Plan Number: M-2966
Square Footage: 3028
Width: 30 FT
Depth: 56.5 FT
Stories: 3
Bedrooms: 4
Bathrooms: 3
Cars: 4
Main Floor Square Footage: 1521
Lower Floor Square Footage: 62
Upper Floor Square Footage: 1445
Site Type(s): Front View lot, Garage Under, Side sloped lot, Up sloped lot
Foundation Type(s): slab
M-2966
M-2966
This house plan is an outstanding solution to the narrow uphill lot. Everything today’s buyer demands is under the roof of this 32 foot wide beauty. Both available exteriors are French Country and Old World Styled beauties. The floor plan on close inspection reveals a very livable design with easy traffic flow and smart use of space. This is truly a beautiful and space efficient design.





Reviews
There are no reviews yet.