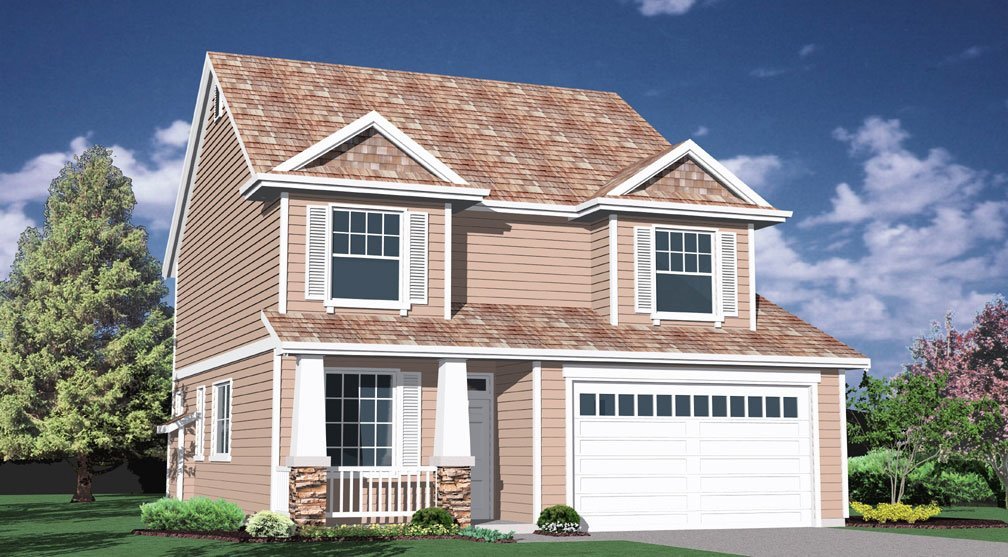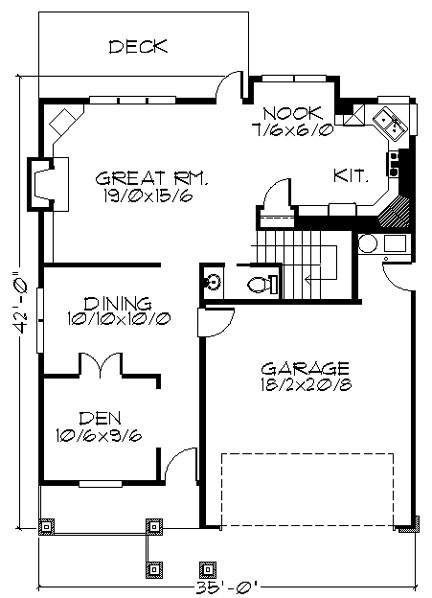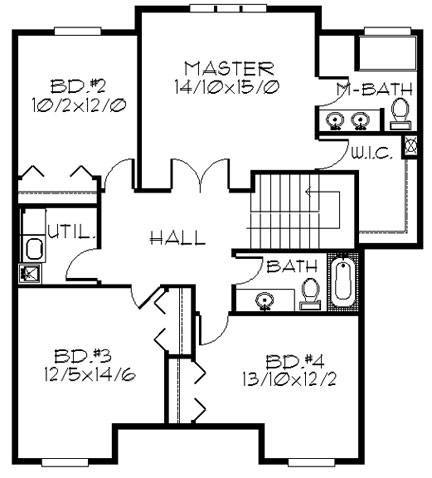Plan Number: M-2043
Square Footage: 2043
Width: 35 FT
Depth: 42 FT
Stories: 2
Primary Bedroom Floor: Upper Floor
Bedrooms: 4
Bathrooms: 2.5
Cars: 2
Main Floor Square Footage: 905
Site Type(s): Flat lot
Sonya
M-2043
This 35 foot wide home works well on any lot. The main floor features a generous great room, formal dining room, and a den. The kitchen is open to the great room allowing for easy living. Upstairs are four large bedrooms and a large and comfortable master suite. The architecture is a Hampton’s Shingle style (elegantly detailed yet easy to build). The front porch provides a cozy entry to the home. At just over 2000 square feet, you can have a very comfortable home at a very good price.




Reviews
There are no reviews yet.