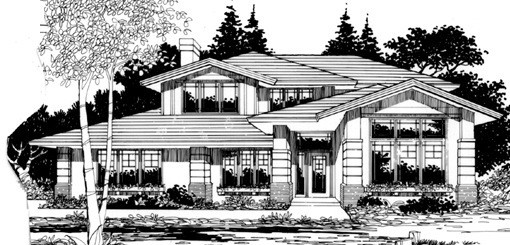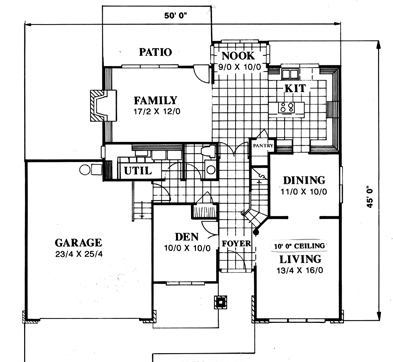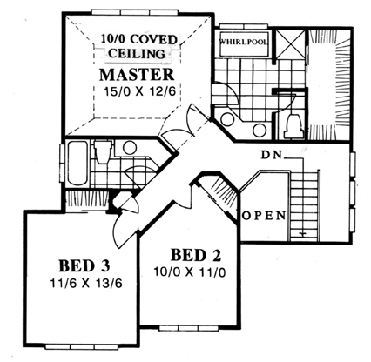Plan Number: MSAP-2112g
Square Footage: 2112
Width: 50 FT
Depth: 45 FT
Stories: 2
Primary Bedroom Floor: Upper Floor
Bedrooms: 3
Bathrooms: 2.5
Cars: 2
Main Floor Square Footage: 1306
Site Type(s): Flat lot
Foundation Type(s): crawl space post and beam
2113
MSAP-2112g
MSAP-2112G This is a craftsman version of the plan that started the re-birth of the Arts and Crafts style. This three bedroom home has everything anyone could want. A large formal living and dining room with a formal den near the foyer, a generous and well planned island kitchen/nook off the family room comprise the main floor. Upstairs are three large bedrooms. The master suite features a giant wardrobe for you know who. A beautiful frank Lloyd Craftsman Wright inspired prairie design.




Reviews
There are no reviews yet.