Plan Number: M-4265 EP
Square Footage: 4265
Width: 63.75 FT
Depth: 65 FT
Stories: 2
Primary Bedroom Floor: Upper Floor
Bedrooms: 4
Bathrooms: 3.5
Cars: 3
Main Floor Square Footage: 2023
Upper Floor Square Footage: 2242
Site Type(s): Down sloped lot, Flat lot, Rear View Lot
Foundation Type(s): crawl space post and beam
Edward’s Pride – French Country Family House Plan – 4 bedrooms – M-4265 EP
M-4265 EP
Old World European House Plan
This Old World European house plan has been thoughtfully crafted with elegance and functionality for all to enjoy. The highlight of this home is the unique central island kitchen, complete with dining nook and butlers pantry. Neighboring the kitchen is the elegant, yet comfortable great room with floor to ceiling fireplace and entertainment wall, making this the central hub of the home. Also, there is a large outdoor covered terrace which can be accessed from the kitchen and is perfect for entertaining and relaxing alike.
Grand 13 ft+ ceilings offer an abundance of natural light and air circulation. Upstairs are four generously sized bedrooms. Also upstairs is the unique Master Suite with over-sized double closets, double sinks and make-up counter, making this the ultimate retreat. The game room is spacious and well placed between the bedroom suites. Along with the three car garage and stunning exterior, this house plan will fit in most any neighborhood comfortably and beautifully.
Explore the limitless potential of your future dwelling with our wide selection of customizable home plans. Customize each layout to align with your distinct vision and lifestyle, creating a space that feels truly tailor-made for you. Should one of our designs capture your imagination, reach out to us. Together, we can collaborate to shape a home that not only meets but exceeds your expectations, blending aesthetics and functionality seamlessly.

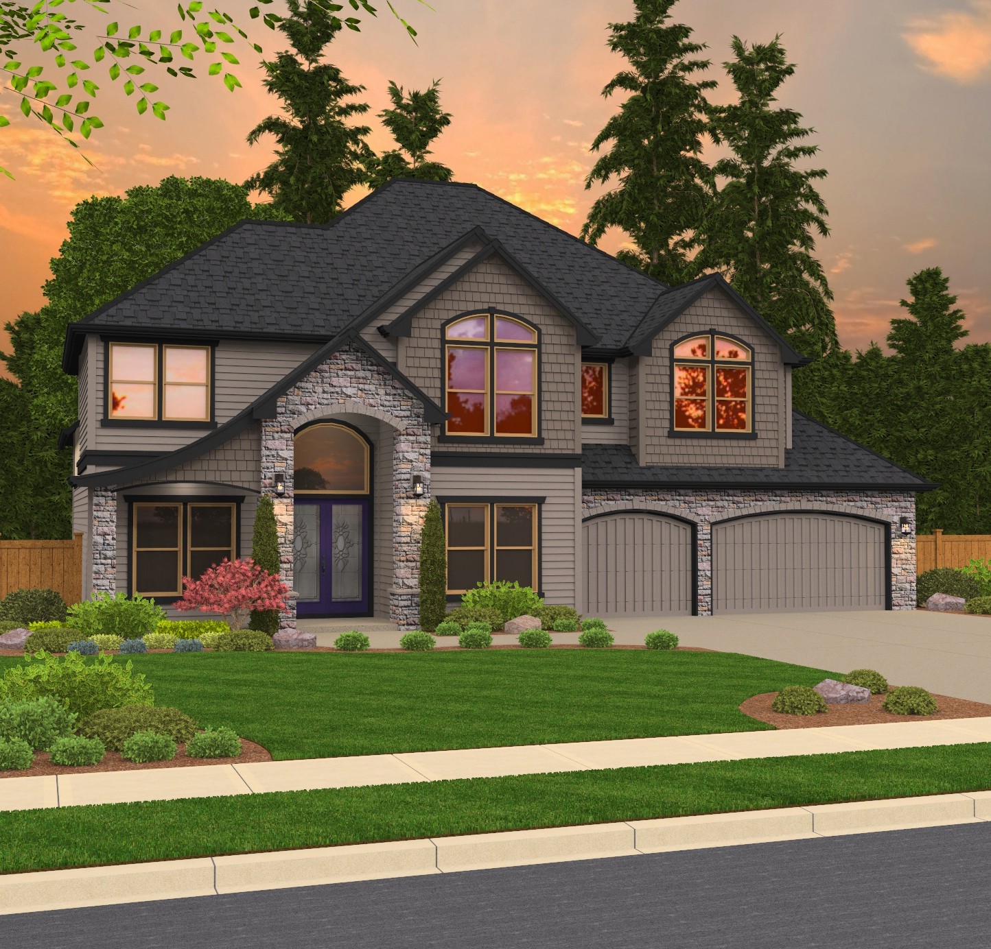
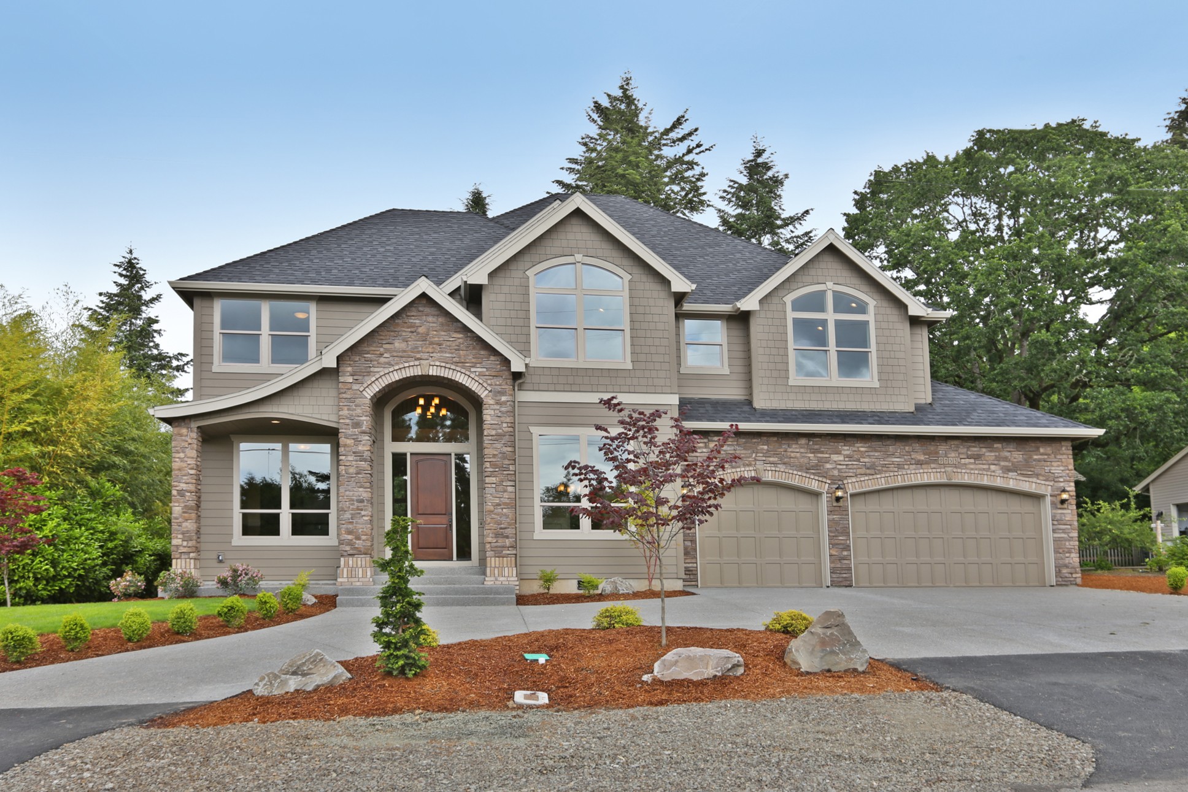
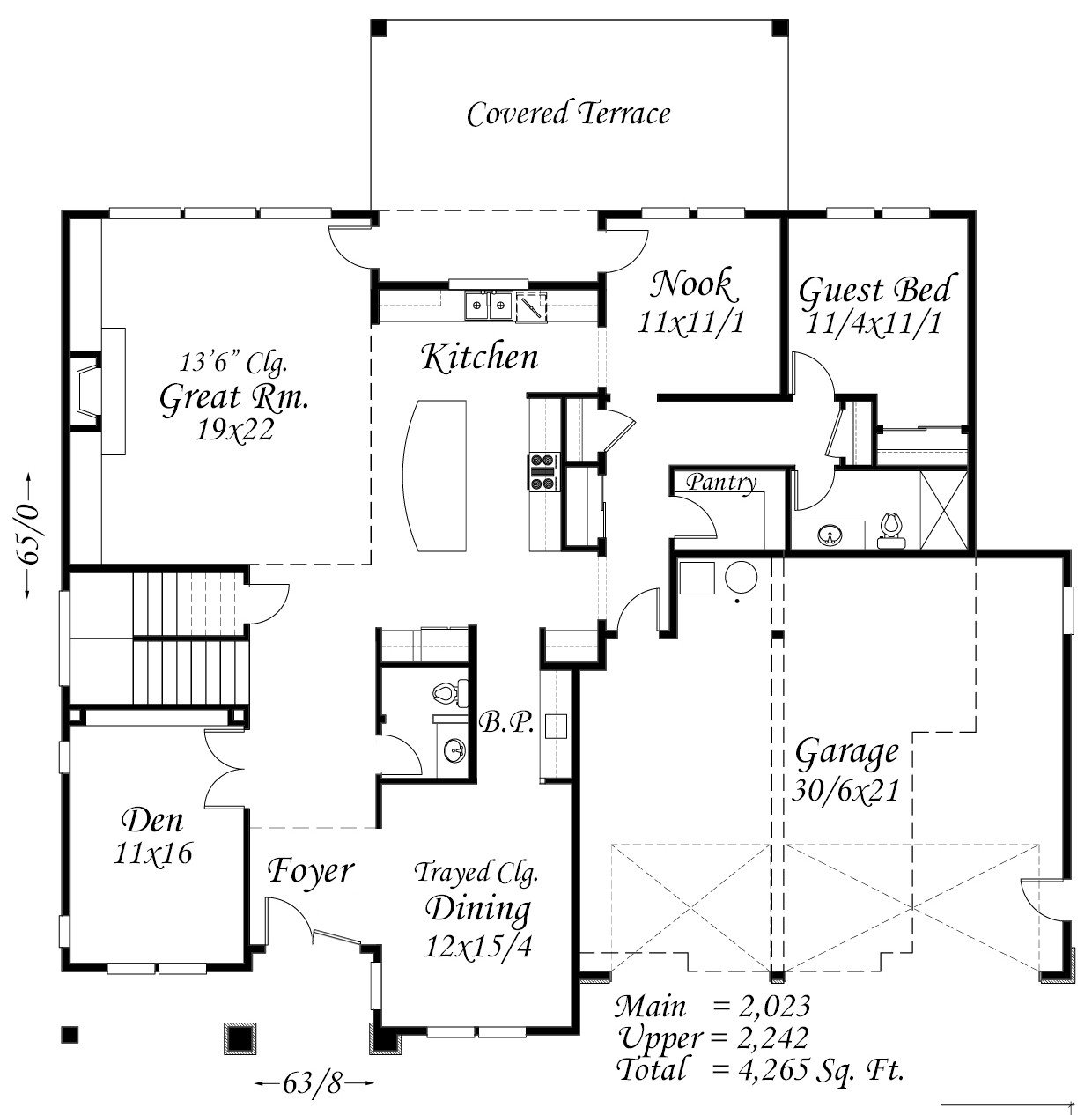

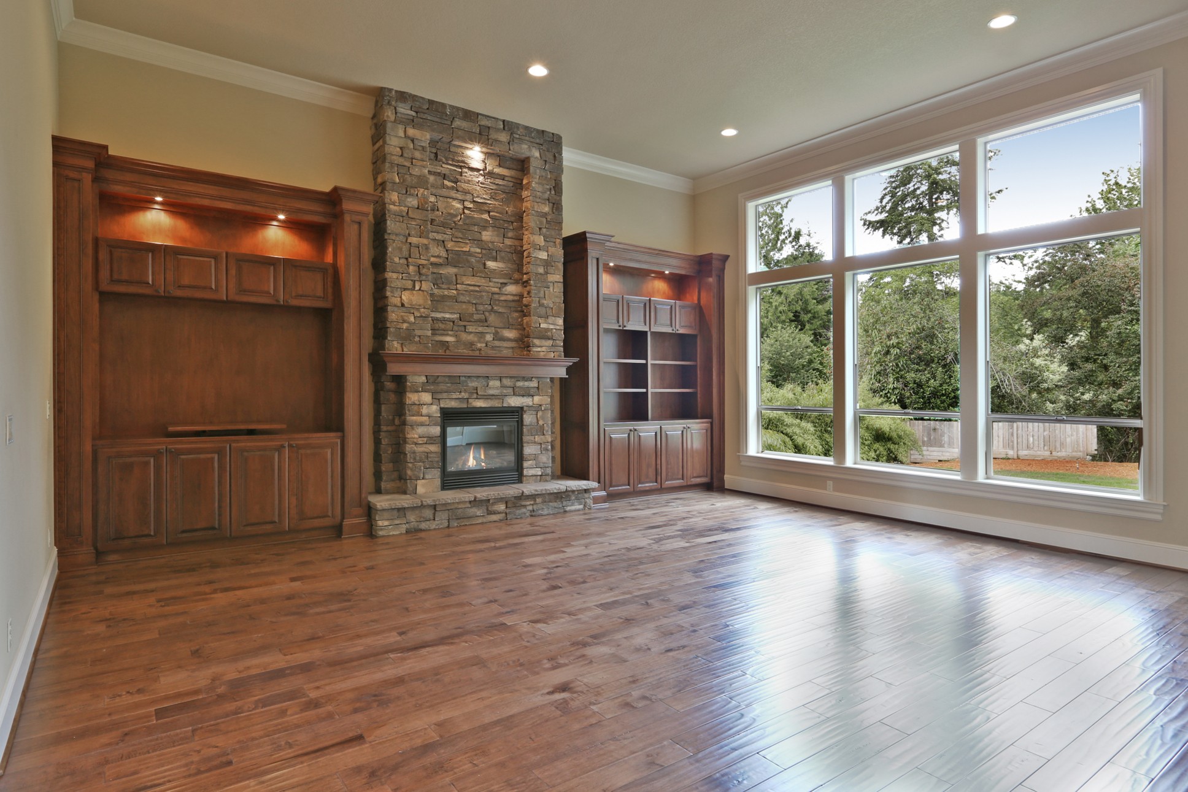

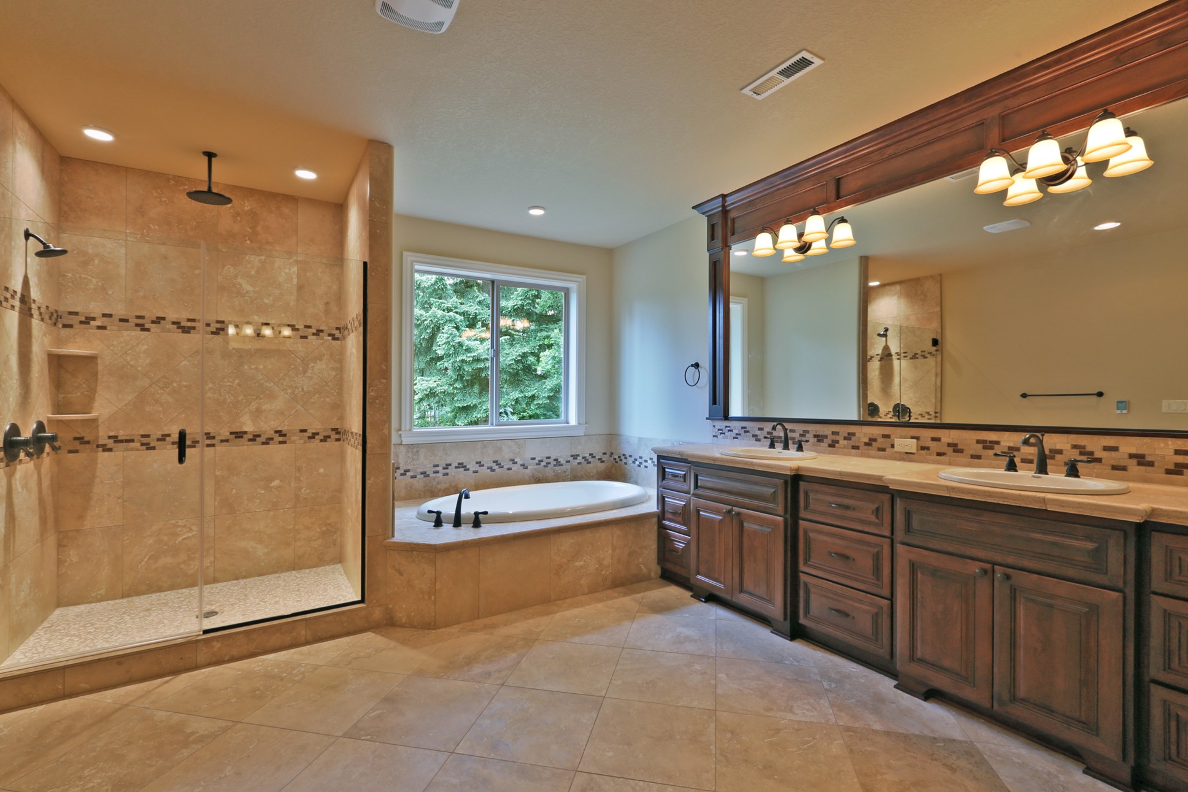
Reviews
There are no reviews yet.