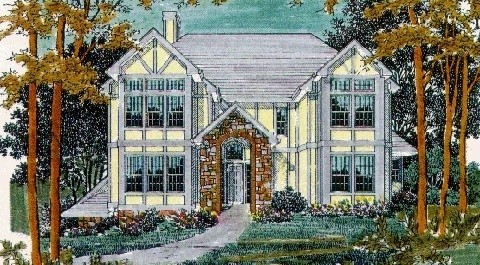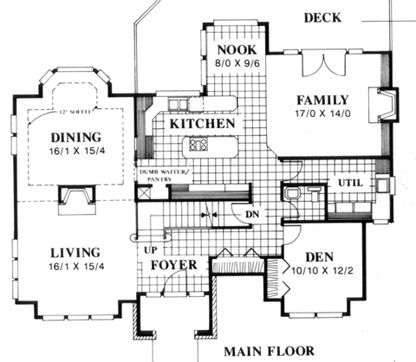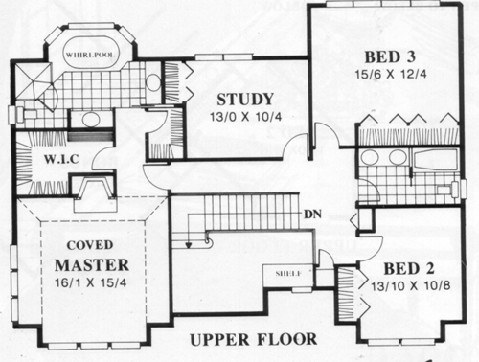Plan Number: m-2967
Square Footage: 2967
Width: 58 FT
Depth: 43 FT
Stories: 3
Bedrooms: 4
Bathrooms: 2.5
Cars: 3
Site Type(s): Down sloped lot, Side sloped lot
Velvet
m-2967
Shingle Style House Plan
Stunning Shingle Style House Plan fit for royalty! My original client here asked for a True Tudor Design, and I think I gave him what he wanted. All the exterior detailing here is authentic and the floor plan doesn’t lack a thing. Please click on the video to see the exterior and interior of this classic Tudor home. Although this home was originally designed for a downhill corner lot it will work on a standard downhill site as long as the lot is wide enough to accommodate turnaround space for the driveway.
Our comprehensive selection of customizable house plans harmoniously merges style and function. Customize them by contacting us through our website. We’re excited to help you design your unique space.




Reviews
There are no reviews yet.