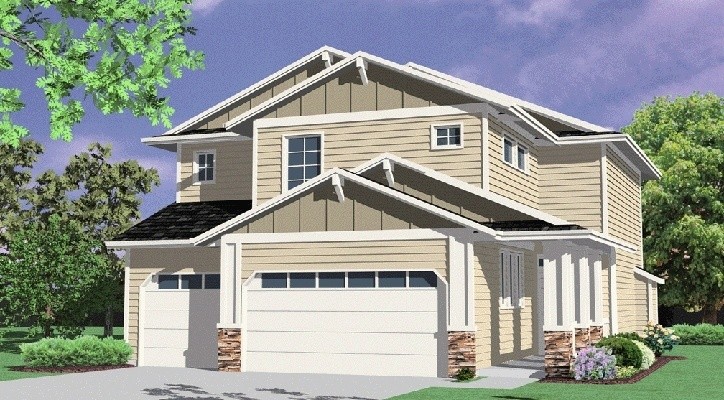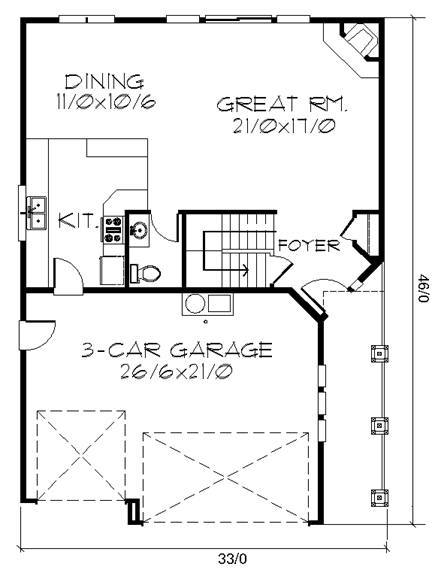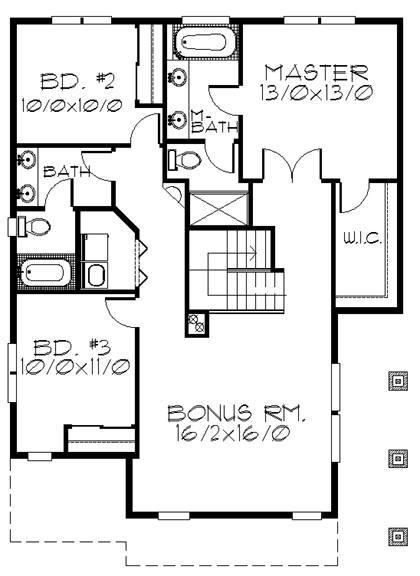Plan Number: M-2165
Square Footage: 2165
Width: 33 FT
Depth: 46 FT
Stories: 2
Bedrooms: 3
Bathrooms: 2.5
Cars: 3
Site Type(s): Flat lot
2165
M-2165
M-2165 Well, here it is. I was challenged to design a 33-foot wide home with a functional three car garage, without sacrificing its good looks. This exciting design is the result of that effort. Rest assured, nothing has been sacrificed here. The huge great room, with three large bedrooms and generous bonus room upstairs are testament to the livability of this modern floor plan. The charming Arts and Crafts Architecture assures future value in this exciting design.




Reviews
There are no reviews yet.