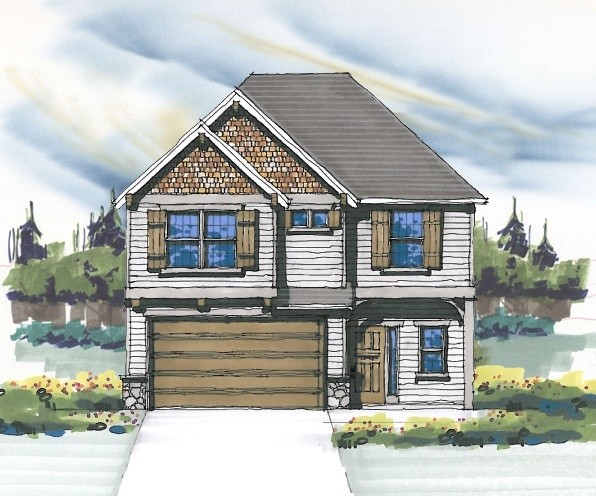Showing 981 — 990 of 1182
This Traditional, Transitional, and Contemporary Design, the Mountain Gate 2 is a great house plan for a side/up sloping lot. Only 6 risers separate the garage from the main floor. A two story Dining nook is centered into the Great Room and Island Kitchen. A formal dining room is near the foyer. Down the hall is a private den. Out front is a full service Casita, perfect for an in-law, office, studio, gym or teenager. Upstairs are four bedrooms and a large bonus room.
Sq Ft: 3,079Width: 50Depth: 59.5Stories: 2Master Suite: Upper FloorBedrooms: 4Bathrooms: 3.5
This Traditional, Transitional, and French Country styles, the Golden Mountain has good looks which lead to a very full package in a narrow 40 foot design. Nothing is left out of this executive luxury house plan. Notice the full bath on the main, big walk-in pantry, a very large walk-in wardrobe with his and hers storage. There is a large bonus room with a big storage closet. Downstairs is a full bath suite, lots of storage and a generous rear facing bonus room.
Sq Ft: 3,668Width: 40Depth: 52.5Stories: 3Master Suite: Main FloorBedrooms: 5Bathrooms: 4
Sq Ft: 2,893Width: 44Depth: 54Stories: 2Master Suite: Upper FloorBedrooms: 4Bathrooms: 2.5
Sq Ft: 2,086Width: 40Depth: 41.5Stories: 2Master Suite: Upper FloorBedrooms: 4Bathrooms: 2.5
Sq Ft: 1,725Width: 24Depth: 46.5Stories: 2Master Suite: Upper FloorBedrooms: 4Bathrooms: 2.5
Sq Ft: 1,692Width: 24Depth: 46.5Stories: 2Master Suite: Upper FloorBedrooms: 4Bathrooms: 2.5
Sq Ft: 1,733Width: 24Depth: 47Stories: 2Master Suite: Upper FloorBedrooms: 4Bathrooms: 2.5
Sq Ft: 2,295Width: 30Depth: 47Stories: 2Master Suite: Upper FloorBedrooms: 3Bathrooms: 2.5
Sq Ft: 4,338Width: 62.3Depth: 78Stories: 2Master Suite: Main FloorBathrooms: 4.5
Sq Ft: 1,687Width: 29Depth: 42Stories: 2Master Suite: Upper FloorBedrooms: 3Bathrooms: 2.5










