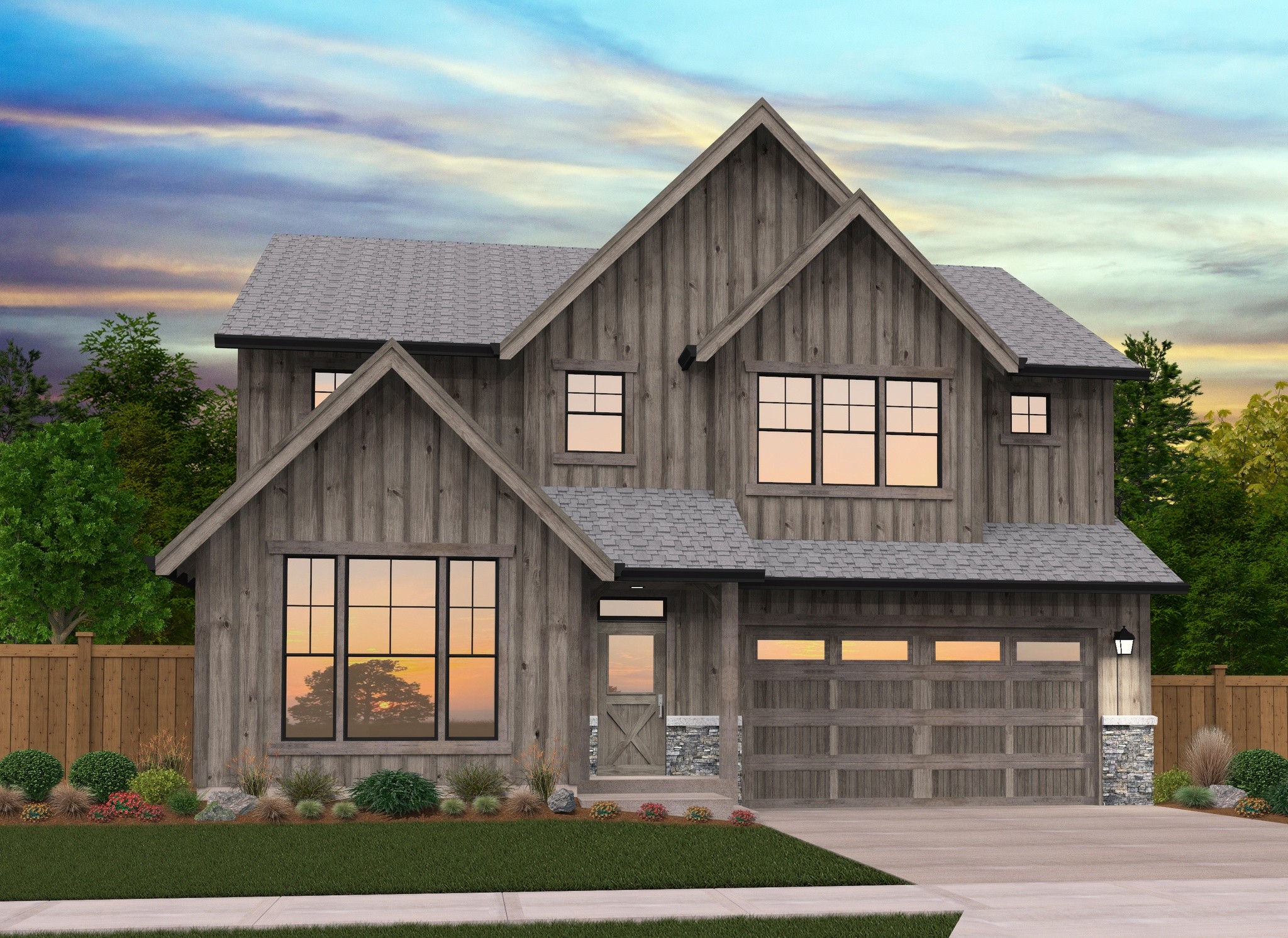Small Lot 3 Story House Plan with a Garage
We often get customers that know exactly what they want in a home but they just can’t find something that works with a small lot. We take great pride in providing designs that work for these customers and for small lots under 25 feet. With this modern small home design, we’ve created a floor plan that combines luxury features and materials and packed them into the ultimate small lot 3 story house plan! All that, and you still get over 2600 square feet of space and four bedrooms!
Looking at the floor plan, you’ll first start out in either the foyer or the garage (which opens up into the foyer). Straight ahead you’ll come to the heart of the main floor: the open concept kitchen/dining room/living room cluster. The dining room and the living room connect seamlessly, and the kitchen sits just in front. The kitchen has an easy and flowing L-shape that provides plenty of space for storage, food prep, and gathering.
On the second floor, you’ll come to the true heart of the home. All four bedrooms and the utility room can be found on the here, making laundry day as easy as can be. All bedrooms are carefully zoned to maximize privacy while still offering maximum living space. This floor also has two full baths, including the en suite in the primary bedroom.
The final piece to this home is the third floor, which is where you’ll find the massive 17 x 24 bonus room. We’ve designed this space to be as flexible as possible. Whether you want to use it as a second living room, a game room, a studio, the choice is yours.
Uncover the potential of your future living space by perusing our diverse collection of customizable house plans. Personalize each plan to mirror your preferences, adding your unique touch. If a particular design resonates with you, reach out to us promptly. Collaboration is vital, and together, we can shape a home that seamlessly merges style and comfort. We encourage you to view more of our small house plans.


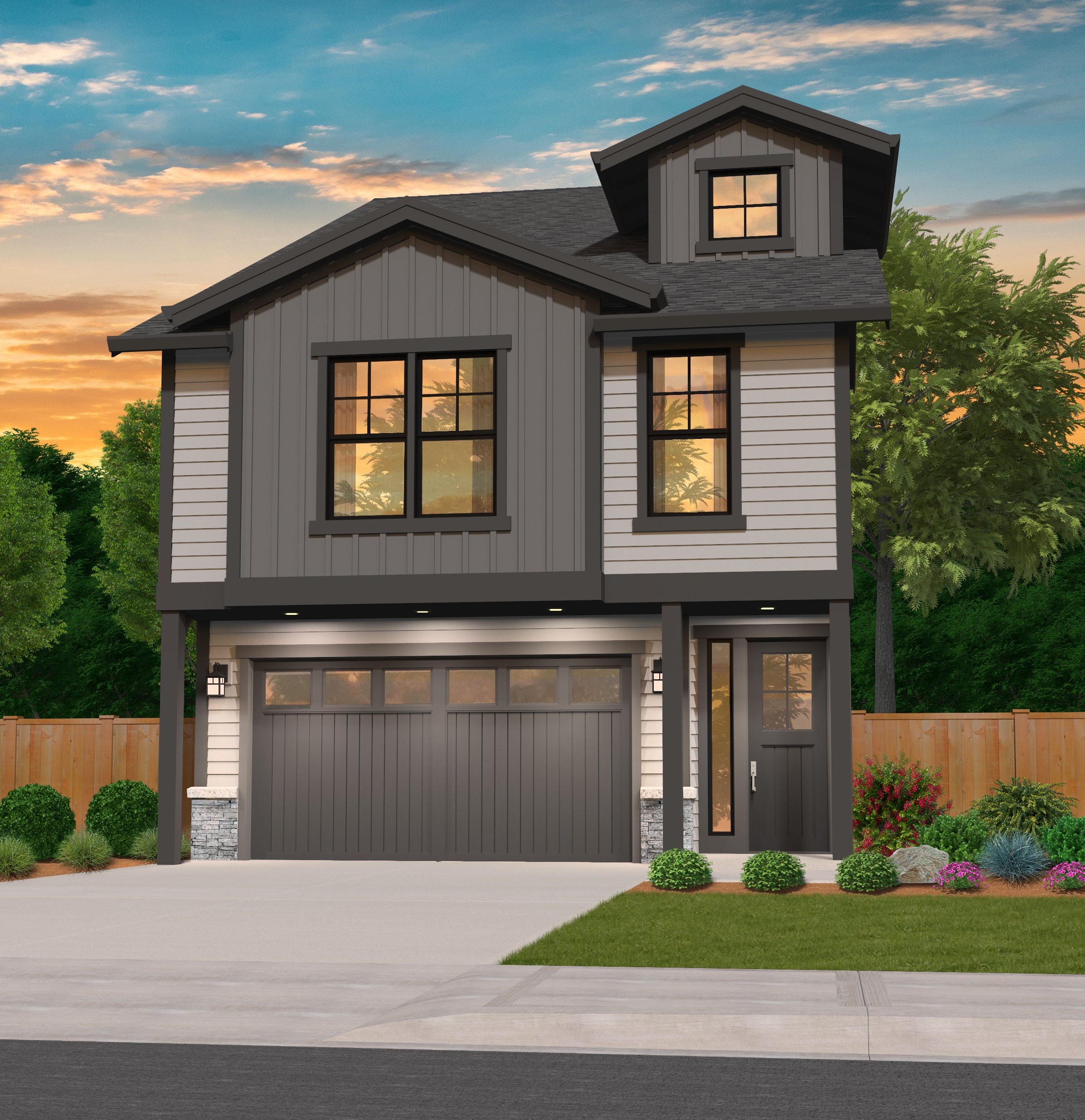
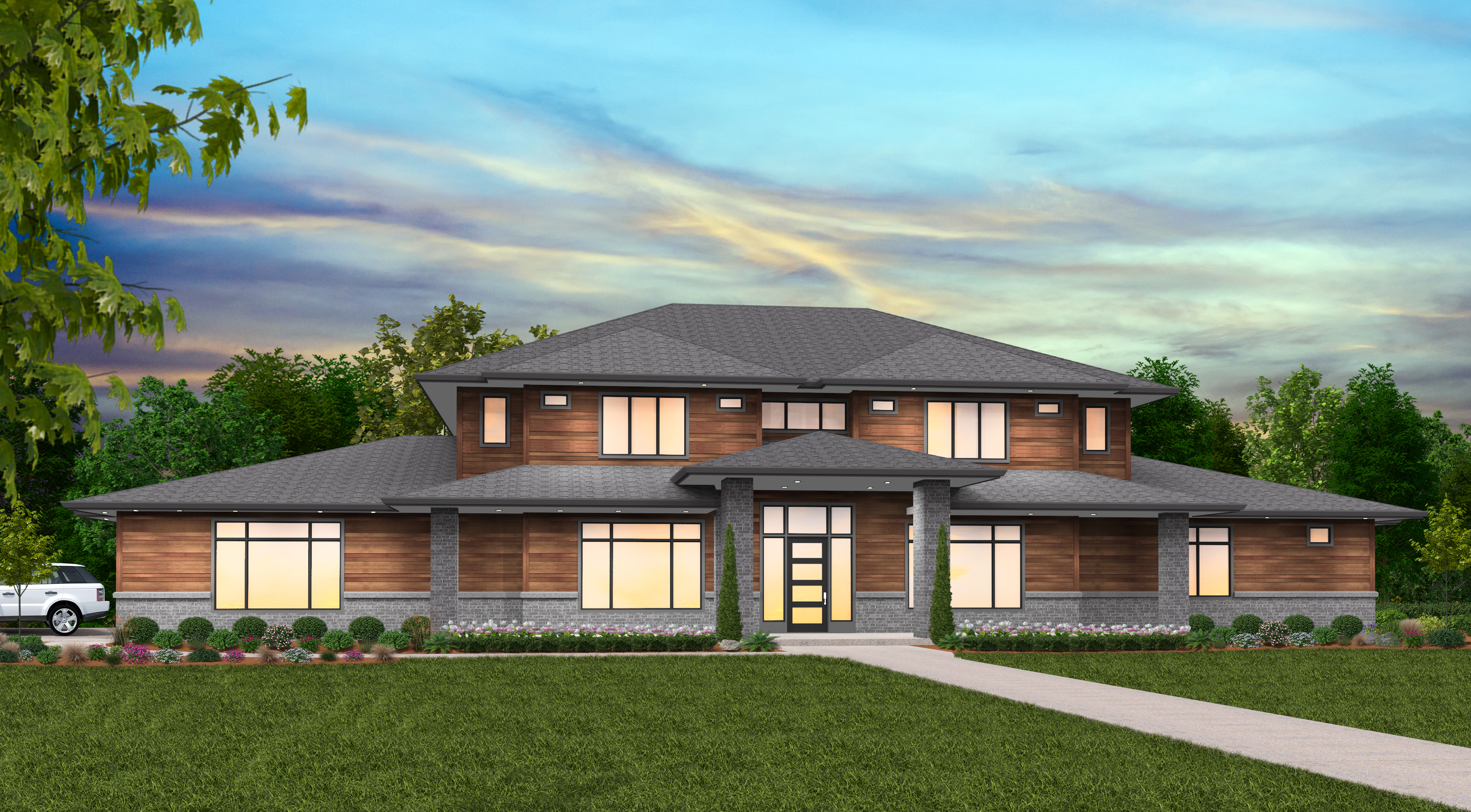
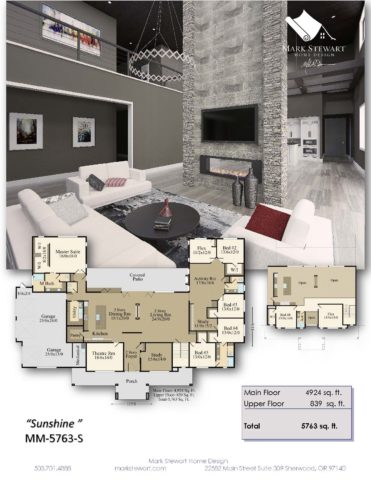 This stately prairie styled executive house plan has everything you could possibly want, with room to entertain, stretch out, work, and play. From the grand porch to the two story living spaces; from the extra wide garage bays to the numerous bonus spaces, you will feel ready to take on anything in this stunning home. Upon entering the home, you will be struck by the two story foyer, two story dining room, and two story living room, which collectively contribute to an incredible feeling of openness and connectivity throughout the home. The kitchen lies just to the left of the dining room and has a sizable island and large walk-in pantry in the back corner. Folding doors at the rear of the home provide access to the sweeping covered patio and outdoor living space. There is a large theater at the front of the home and is easily accessible via the kitchen and dining room, perfect for getting mid-movie snacks. The master suite occupies its own entire quadrant of the home, allowing for unobstructed views out the back of the home and total privacy. The two walk-in closets are semi-open to the bedroom, and are partially partitioned from each other. The shower occupies its own private room within the master bath, the toilet is totally private, and the his and hers sinks are found on a very generously sized countertop stretching from one end of the room to the other. Laundry room access is a breeze from the master bedroom, just a short trip down the hallway. There are four additional bedrooms, two studies, an activity room, and a flex room (easily turned into a fifth bedroom) all on the right side of the main floor. Each bedroom includes its own walk-in closet and share two large full bathrooms. The second, larger study connects to the fourth bedroom, making it a perfect work space for whoever may occupy this bedroom. The upstairs is open below to the living area, and includes another full bedroom suite and large flex room. This executive house plan will do anything you need it to and then some.
This stately prairie styled executive house plan has everything you could possibly want, with room to entertain, stretch out, work, and play. From the grand porch to the two story living spaces; from the extra wide garage bays to the numerous bonus spaces, you will feel ready to take on anything in this stunning home. Upon entering the home, you will be struck by the two story foyer, two story dining room, and two story living room, which collectively contribute to an incredible feeling of openness and connectivity throughout the home. The kitchen lies just to the left of the dining room and has a sizable island and large walk-in pantry in the back corner. Folding doors at the rear of the home provide access to the sweeping covered patio and outdoor living space. There is a large theater at the front of the home and is easily accessible via the kitchen and dining room, perfect for getting mid-movie snacks. The master suite occupies its own entire quadrant of the home, allowing for unobstructed views out the back of the home and total privacy. The two walk-in closets are semi-open to the bedroom, and are partially partitioned from each other. The shower occupies its own private room within the master bath, the toilet is totally private, and the his and hers sinks are found on a very generously sized countertop stretching from one end of the room to the other. Laundry room access is a breeze from the master bedroom, just a short trip down the hallway. There are four additional bedrooms, two studies, an activity room, and a flex room (easily turned into a fifth bedroom) all on the right side of the main floor. Each bedroom includes its own walk-in closet and share two large full bathrooms. The second, larger study connects to the fourth bedroom, making it a perfect work space for whoever may occupy this bedroom. The upstairs is open below to the living area, and includes another full bedroom suite and large flex room. This executive house plan will do anything you need it to and then some.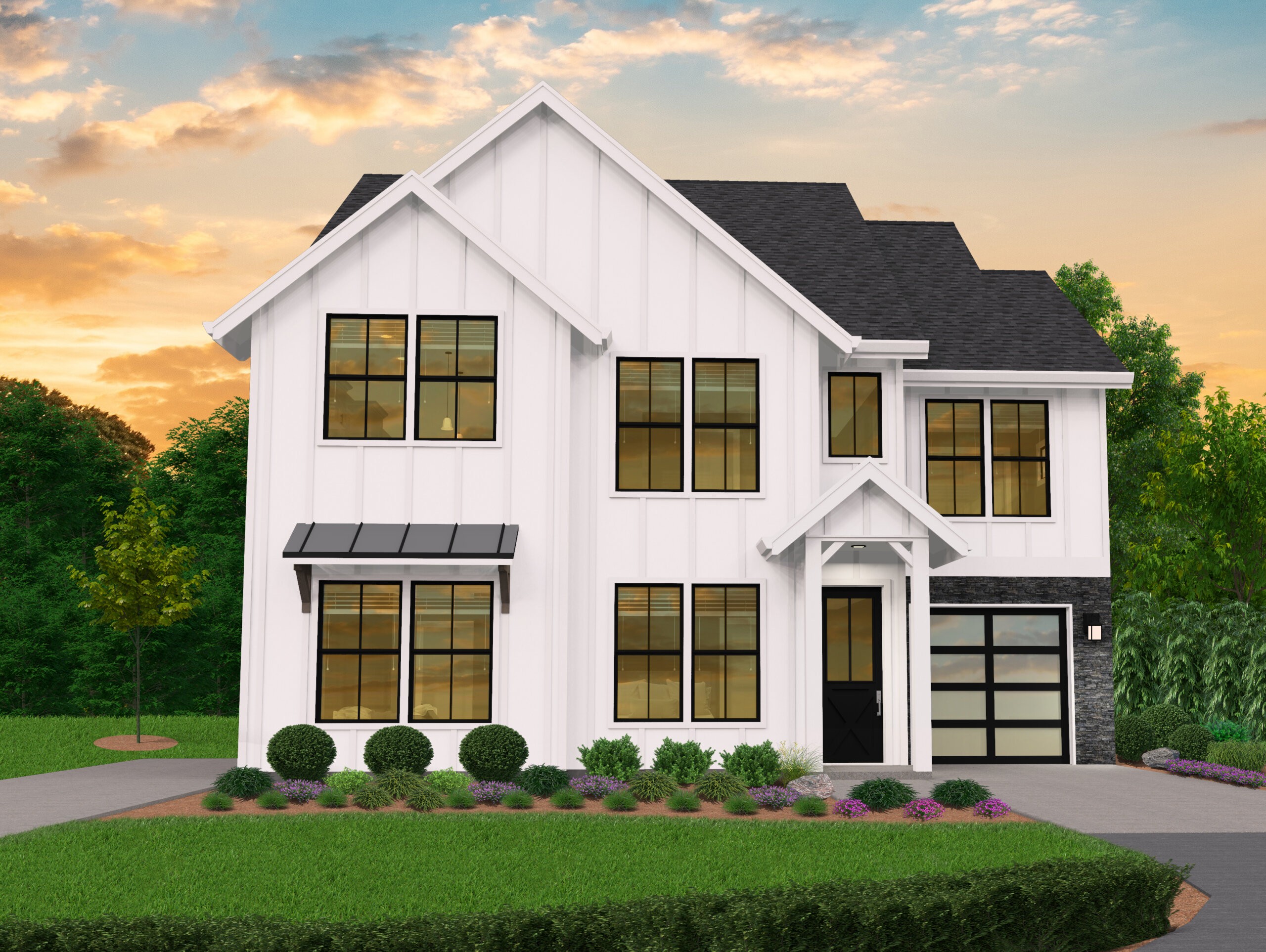
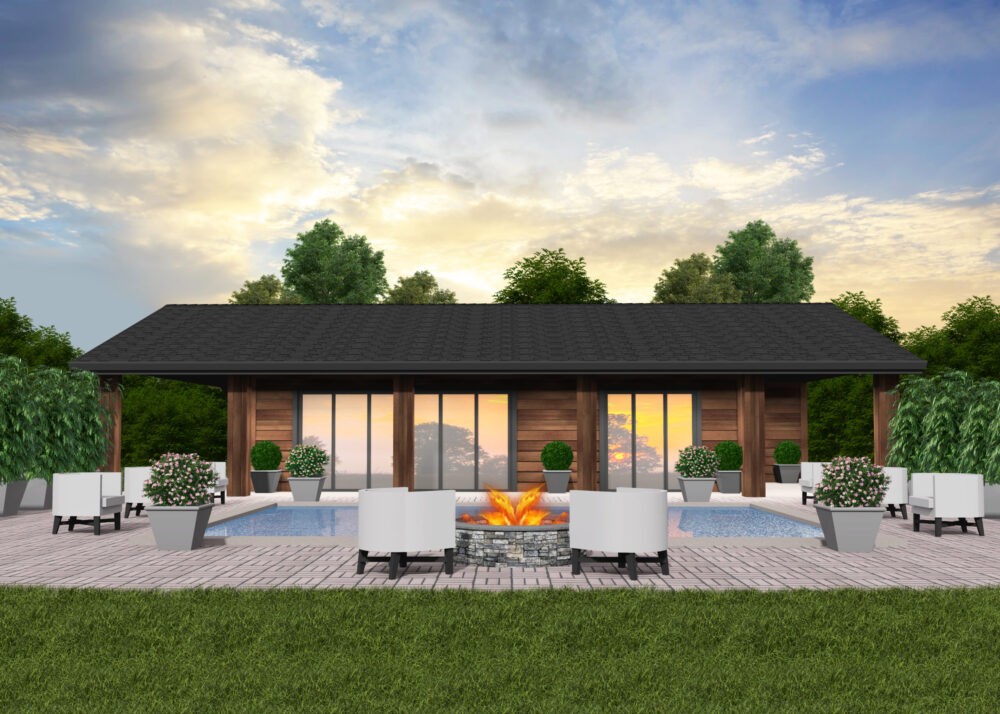
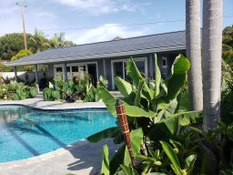 If you’re one of the many looking to get away from the hassle of a large home, this may just be the house plan for you. Complete Freedom is one story modern home design that gives you exactly that: complete freedom to not worry about cleaning your home and accumulating clutter. With only 670 square feet to worry about, you’ll be able to spend more time doing the things you love and less time worrying about home maintenance.
If you’re one of the many looking to get away from the hassle of a large home, this may just be the house plan for you. Complete Freedom is one story modern home design that gives you exactly that: complete freedom to not worry about cleaning your home and accumulating clutter. With only 670 square feet to worry about, you’ll be able to spend more time doing the things you love and less time worrying about home maintenance.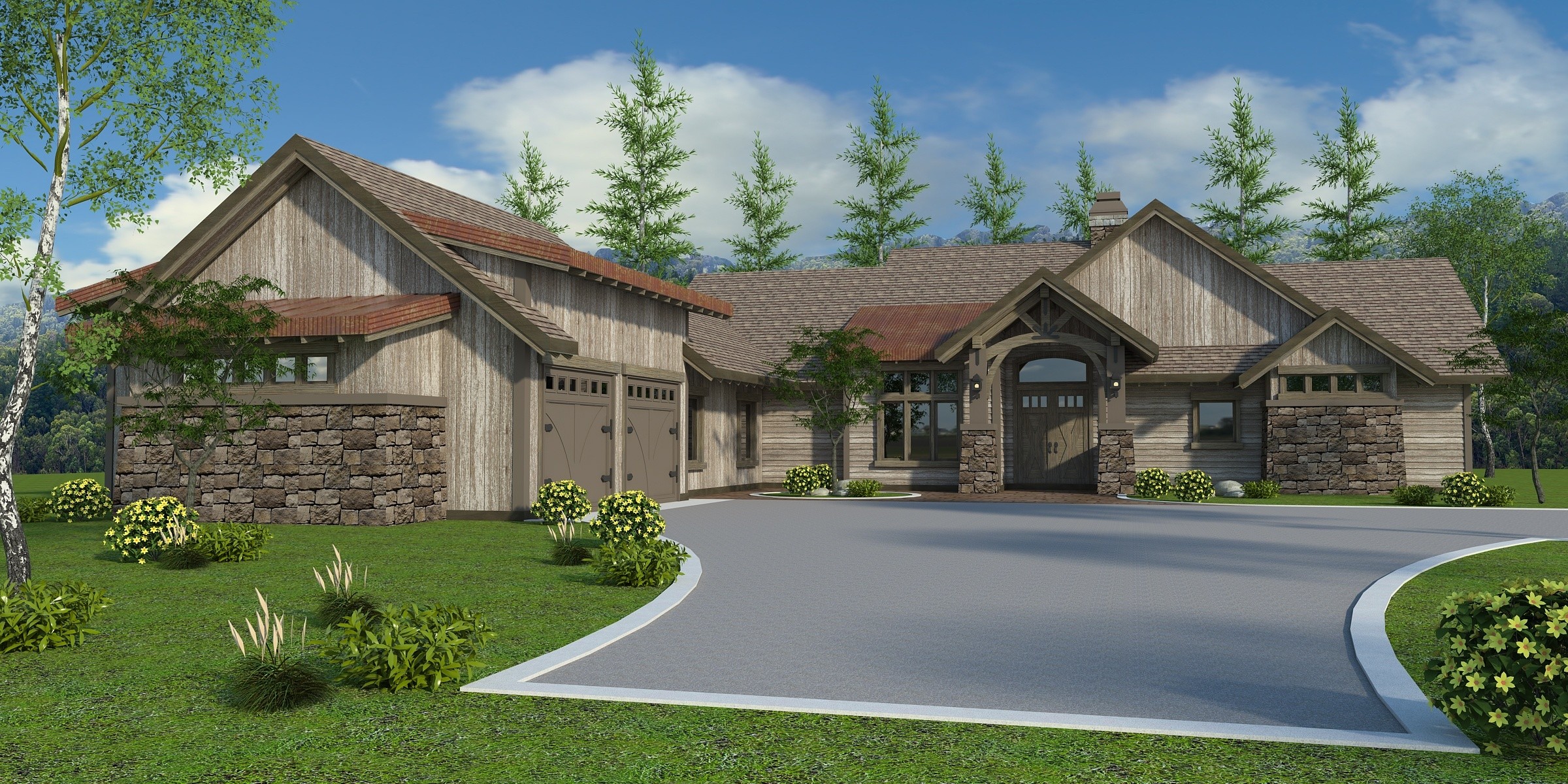
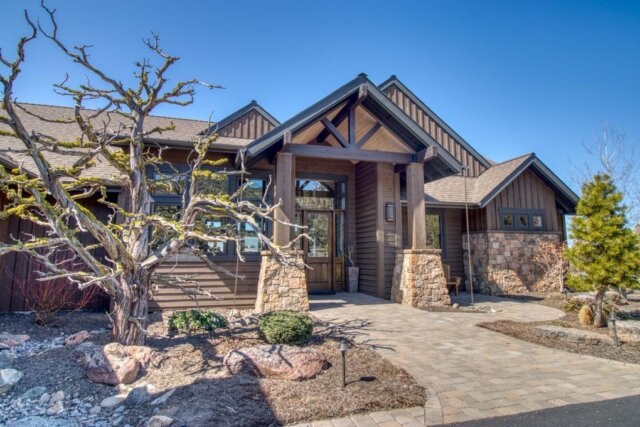 Ford Life is the first in a long line of popular Central Oregon
Ford Life is the first in a long line of popular Central Oregon 

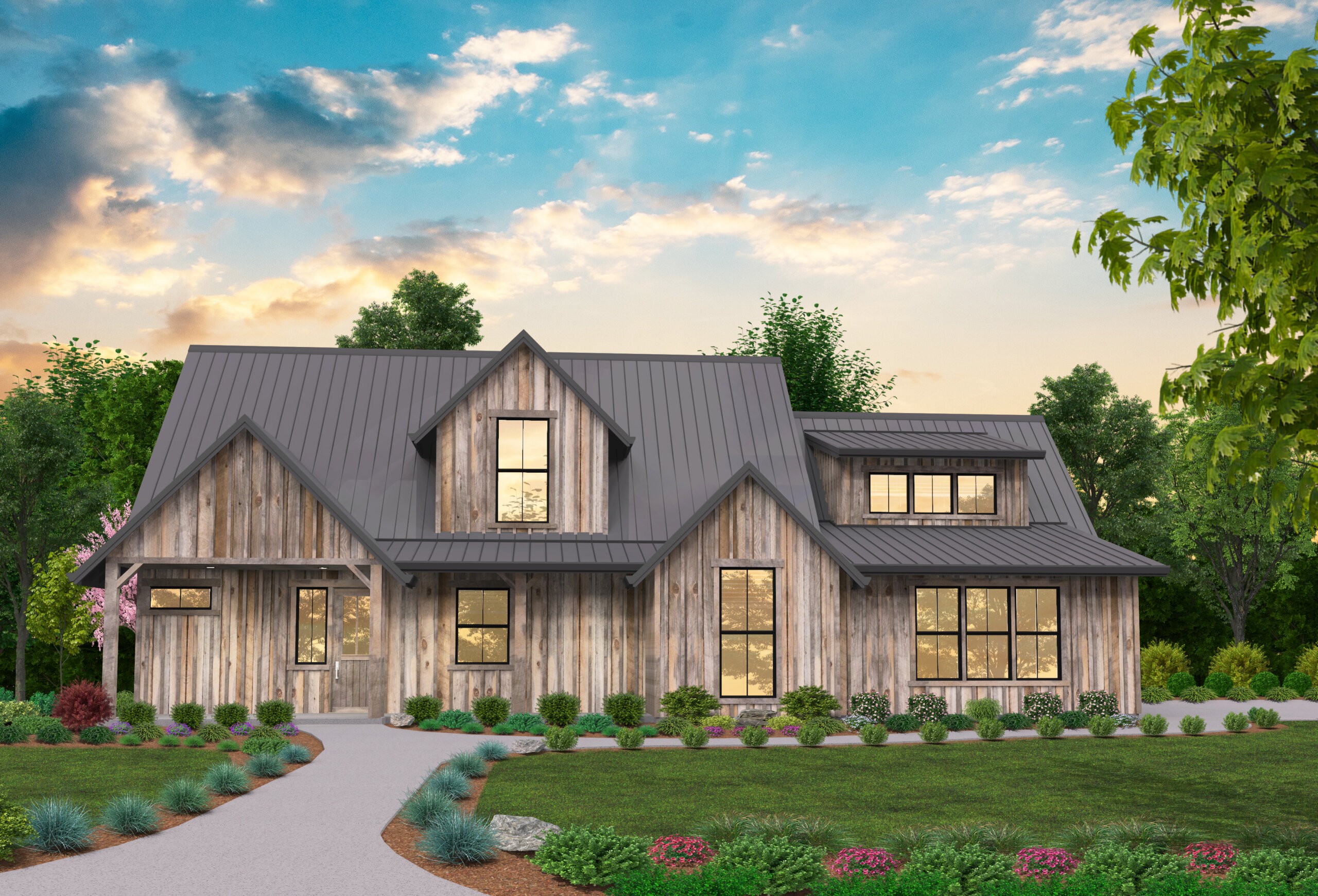
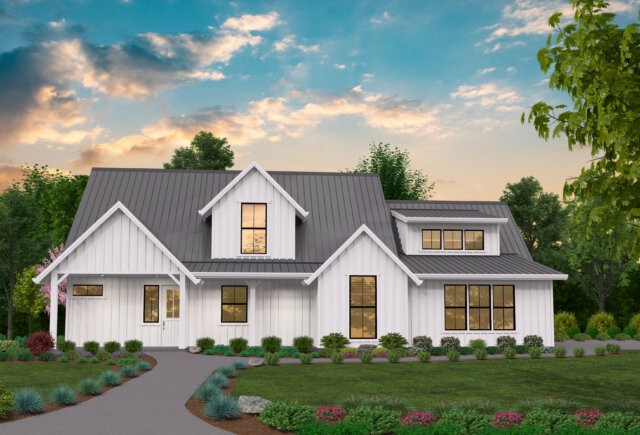 Before your very eyes is a Best Selling Farmhouse Design with all the light, space and flexibility you could ask for. The main floor consisting of a huge bright Living Room with floor to ceiling windows, is also home to the Primary Bedroom Suite in this Masterful Farmhouse Home Design . Rounding out the main level is an island kitchen with bright high ceilings and dormer window, partially open to the living area. Adjacent to all of this is the Vaulted Primary Bedroom Suite with Large double vanity and walk in closet along with sliding door access to a very large covered rear porch. A secondary bedroom and second bathroom is on the opposite side of the floor plan. Up above the generous three car garage is a huge bonus room, and loft with half bathroom. The loft is a perfect place for a small office or library and overlooks the living room. The bonus room is really just perfect for anything you have in mind, billiards, Golf Studio, Theater room or whatever you need.
Before your very eyes is a Best Selling Farmhouse Design with all the light, space and flexibility you could ask for. The main floor consisting of a huge bright Living Room with floor to ceiling windows, is also home to the Primary Bedroom Suite in this Masterful Farmhouse Home Design . Rounding out the main level is an island kitchen with bright high ceilings and dormer window, partially open to the living area. Adjacent to all of this is the Vaulted Primary Bedroom Suite with Large double vanity and walk in closet along with sliding door access to a very large covered rear porch. A secondary bedroom and second bathroom is on the opposite side of the floor plan. Up above the generous three car garage is a huge bonus room, and loft with half bathroom. The loft is a perfect place for a small office or library and overlooks the living room. The bonus room is really just perfect for anything you have in mind, billiards, Golf Studio, Theater room or whatever you need.