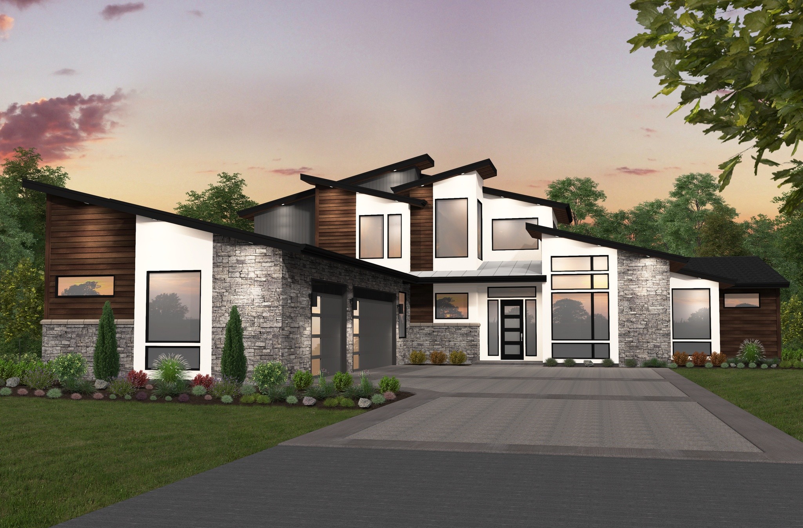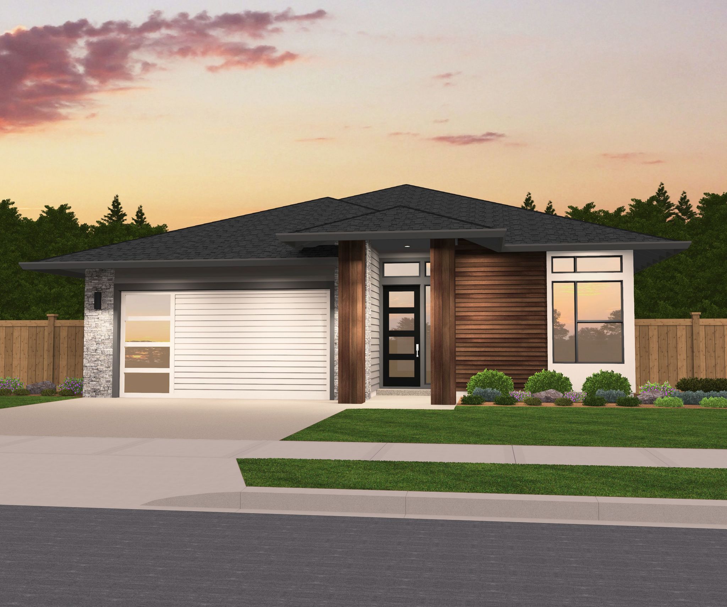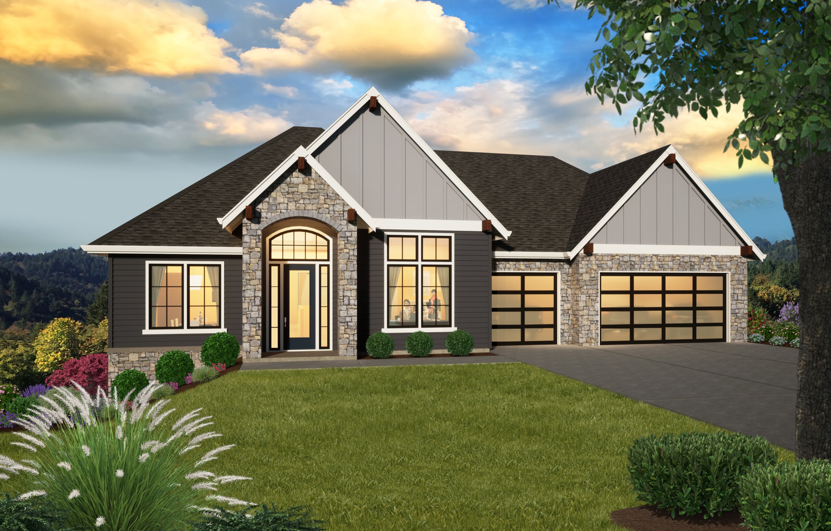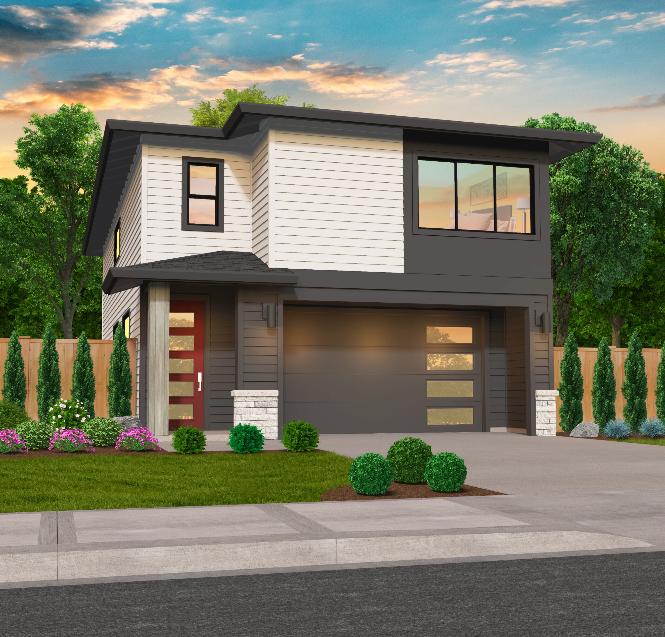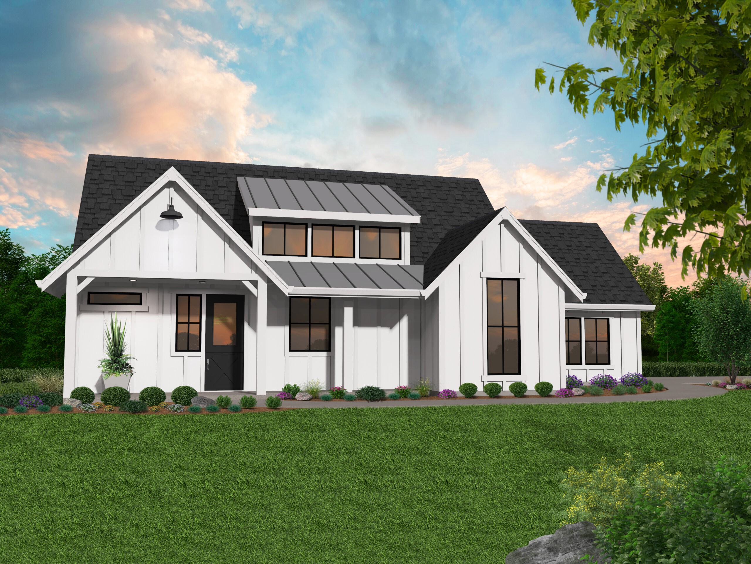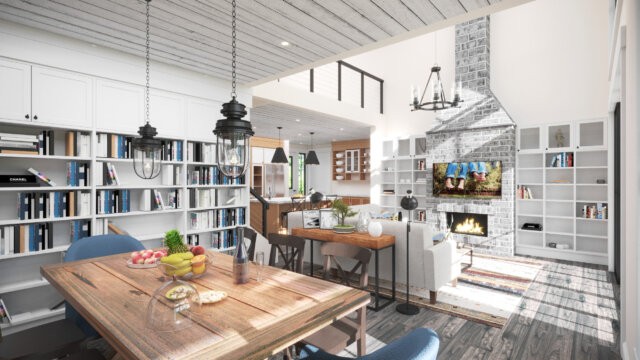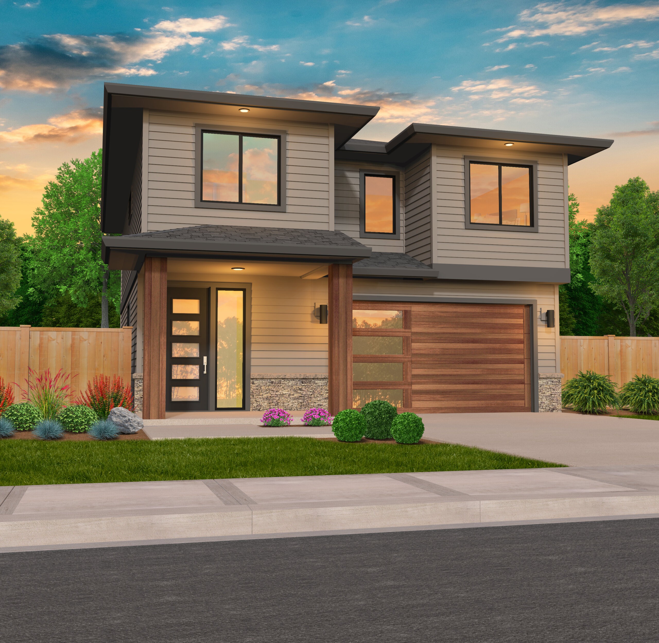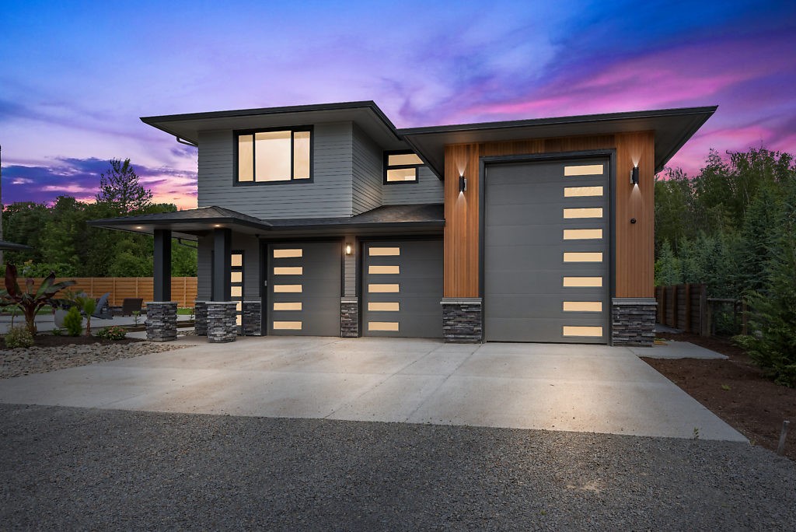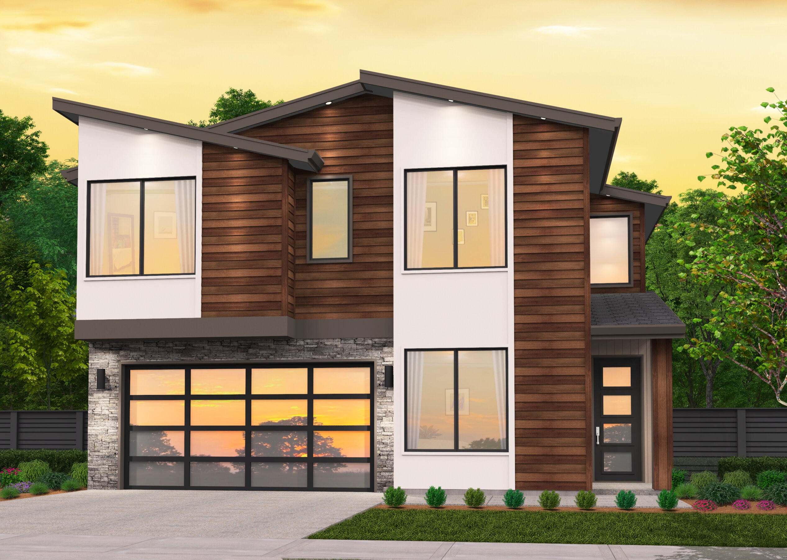Madrid- L-shaped Modern Luxury House Plan Main Floor Primary – MM-4611-MK
MM-4611-MK
“If you are looking for a Large L-shaped Modern House plan then your search just ended!”
This beautiful Mark Stewart Modern Home Design Large L Shaped Modern House Plan starts with a smashing modern exterior, leading to a very generous 3 car garage and shop. Approaching the front entrance you are blown away by the drama, excitement, and quality of this home. The 2-story naturally lit Foyer leads directly to a 14-foot ceiling at the Expansive yet Intimate Great Room.
Down the gallery hallway is a flexible guest suite and beyond that a Very Well Appointed Master Suite featuring 12-foot ceilings in the bedroom and bath. ![]()
A cutting edge “Wet Room” includes a shower room and a spa tub with natural light. The Walk-n Wardrobe is abundant and lends well to sharing. 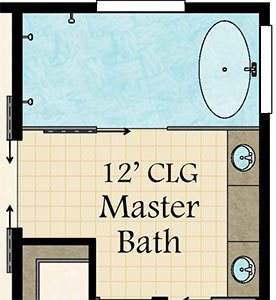
The main floor rounds off with a beautiful gourmet entertainment kitchen with a large pantry, and a Perfect Mud-Utility Room off of the garage. Out back is a big covered and vaulted Out Door space with Full Open La Cantina Door system. Year-Round family fun and entertaining are possible in this Comfortable yet sophisticated Modern House Plan.
Upstairs is a family-sized Bonus Room with half bath, and two large bedrooms with shared Jack and Jill bathroom.

