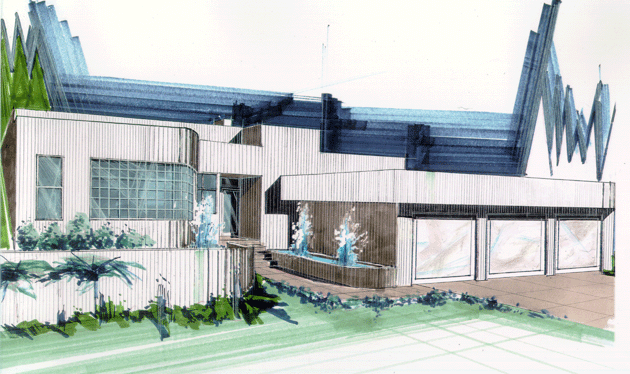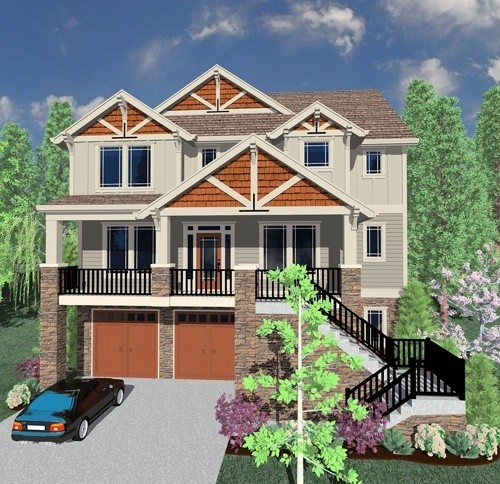MC-2869
MC-2869
This is a well organized beautiful Modern house plan. The main floor features two master suites to meet any potential need. There is a wonderful center living room with deck access and view windows. The rear view master suite has a generous deck, wardrobe and bath. Downstairs is a teenager bedroom and big recreation room with rear decks..
Cooper Mountain
MSAP-3408
Feast your eyes on this Downhill Modern Home Design perfect for a view to the rear! Just look at the livability from the very flexible daylight basement with Rec. Room, a large Craft Room and a perfect Bedroom Suite as well. Wine lovers will appreciate the Storage area which is perfect for a Wine Cellar. This is a supremely comfortable and well designed floor plan with an easy on the eyes Modern Prairie Roof line and Style. On the main floor is a voluminous ceiling-ed great room with a big rear facing window wall. You will delight in the kitchen that faces the living space, is open to the dining room and shares access to the utility room. The Foyer is flanked by an efficient Den on one side and a split stairway on the other. Just look at the dramatic yet still intimate main living space!
Eagerly walk down the hall to the master bedroom and bath on the left side privately repeated from the rest of the main floor living space. Fly upstairs to see two private bedroom suites, a large storage space and a loft overlooking the vaulted entry space. Rear facing views are supported in each bedroom as well as the upper floor overlook above the great room. Northwest Modern Home Design with something for everyone!
Kenworth
M-2968KG
This is a fantastic corner lot house plan working well on narrow lots. The beautiful European Styling leads to a first rate floor plan with every amenity. On the top floor is a generous flex room, perfect for anything you can imagine. Just a fabulous looking and high functioning home design.
MA-1561-1305-2185
MA-1561-1305-2185
You are looking at a beautiful, innovative and luxurious tri-plex house plan that can be built in many configurations. From three units up to 12 or more, this building was the keystone of the beautiful Eastview Ridge Condominium project in Portland Oregon built by Nupark Development and designed by Mark Stewart. Let the flexible floor plan wash over you as you browse this brilliant design. Each unit has a garage entrance on the main floor and each has only a single story…Much has been said about these award winning designs and these homeowners love their condos. These buildings are perfect for a downhill site..
Ambrose
M-3339SH
An instant classic Craftsman House Plan for a Tricky uphill lot. This awesome design maintains an affordable footprint with value engineered plans while solving the problems of a steeper uphill lot with views to the front. You will be delighted to discover an open, flexible and family friendly main floor with a large great room, a family kitchen, formal dining room and private study. All of this is approached through a welcoming and sheltering porch with strong Gabled entry accent.
M-3314
M-3314
As a homebuilder you want to insure success by building popular house plans that are proven with consumers. This design has all the features your customer wants in a narrow 45 foot wide package. The oversized great room near the kitchen and nook overlooks the back yard and features a large picture window and fireplace wall. The kitchen island and nook offer many casual eating and socializing options. The main floor den is bigger then most and the formal dining room is generous. The old world good looks of this design will insure second looks from your clients. Upstairs in this design is a very large master suite out the rear with two additional bedrooms and a bonus room.












