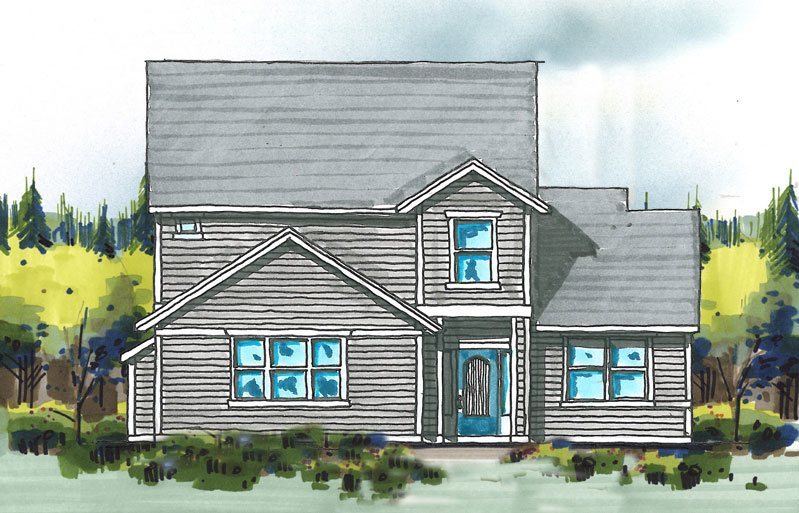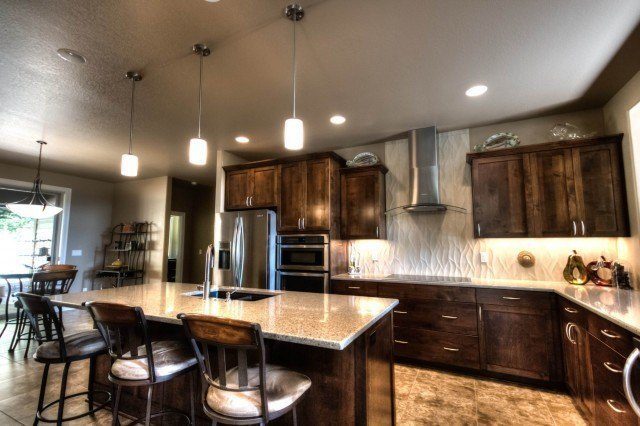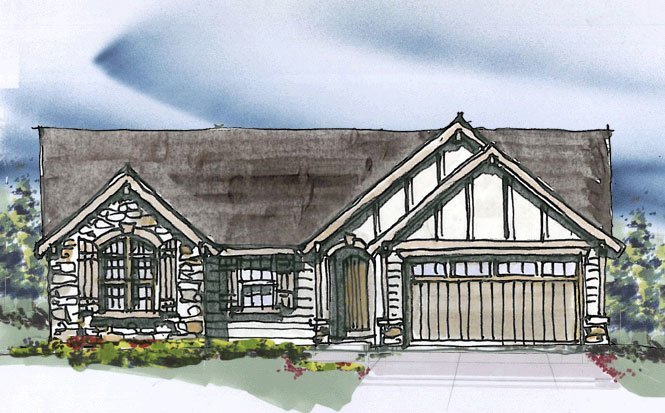You found your Forever Home!

This beautiful Modern Forever home is a comfortable single story design with a flexible home studio. A gourmet kitchen is central with a huge walk-in pantry. This is an award winning plan that while originally designed for a custom client (see testimonial below) it works very well for many families. There is a sense of intimacy as well as large light filled spaces, a Mark Stewart trademark. Space is shared at the central core, yet privacy and conversational pockets are available. Secondary bedrooms are zoned opposite the master for privacy. This Northwest Modern Single Story house plan is at home in the mountains, lakeside, desert, city or country. Look carefully at the flexibility and open smartly designed spaces.
Client testimonial: “Mark listened to what we were looking for in our new home & designed a house better than we ever could have hoped for. He transferred our conversation(s) to paper and when we were stumped, helped us improve on flow & design. Cost per square foot was very reasonable and he completed our project quickly. We love this home design. We would have no problem recommending Mark to anyone who is looking to build a new custom home.”













