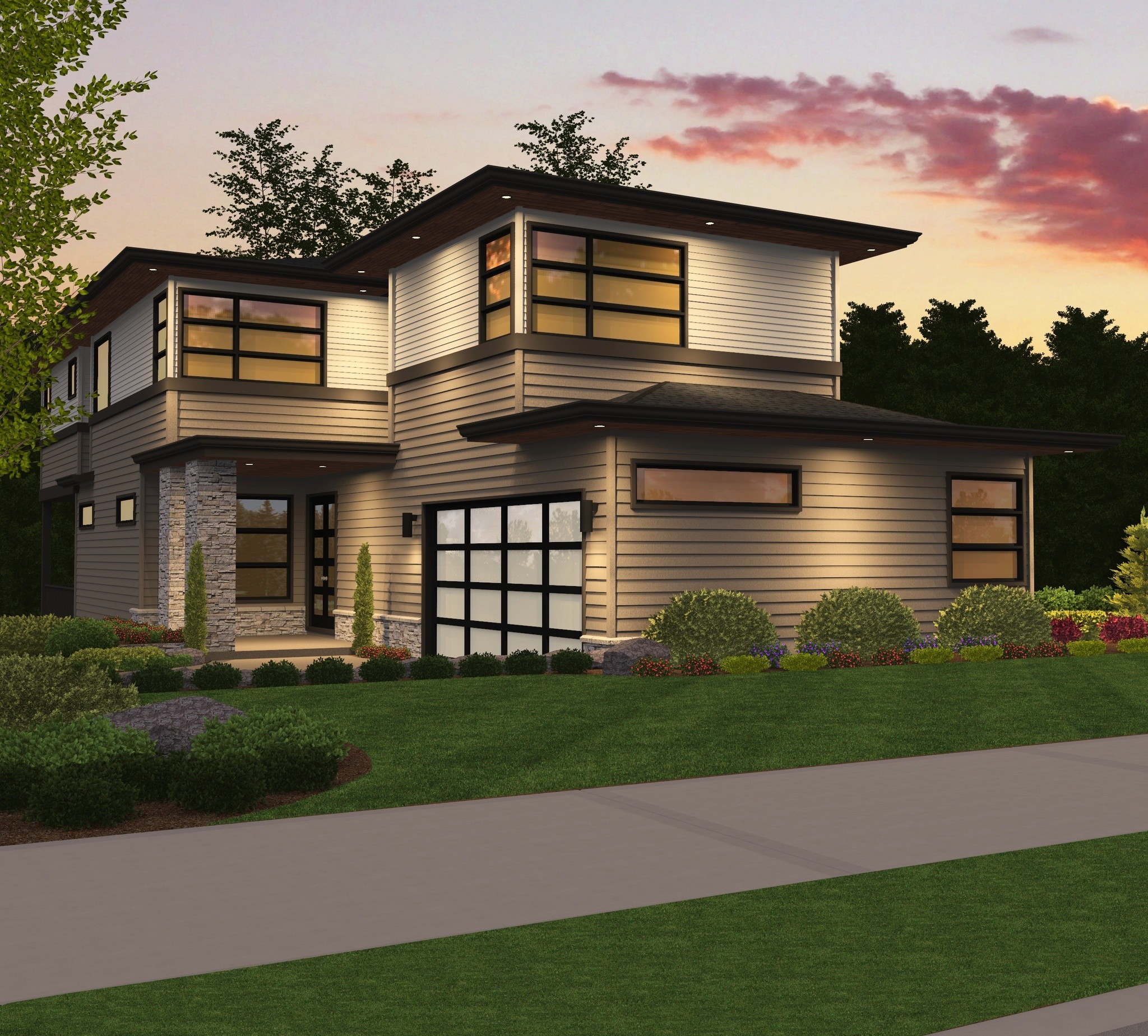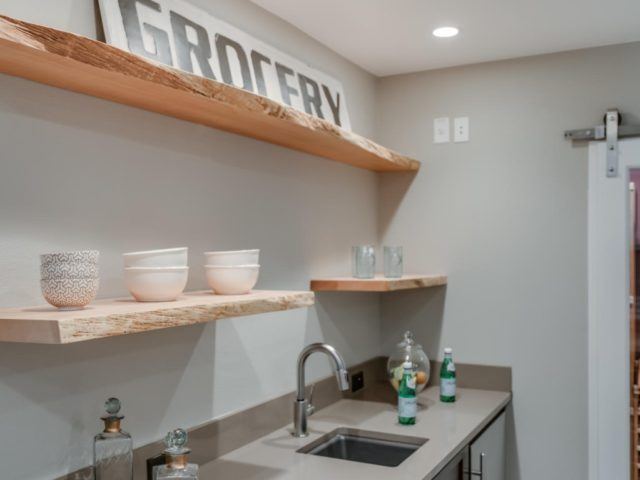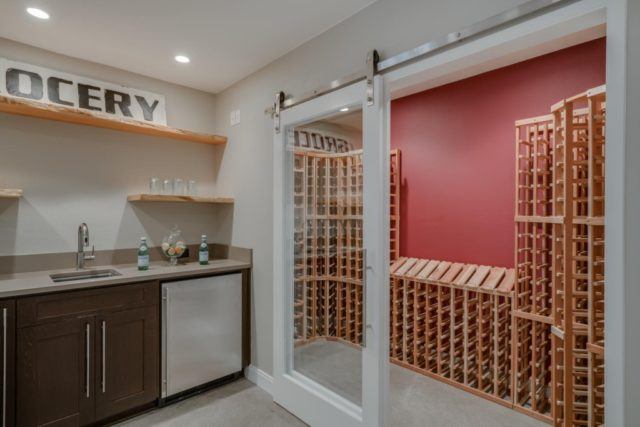Favorite Corner – Farmhouse Home Design Narrow Corner Lot – M-2376-A
M-2376-A
Ultra-Charming Two Story Farmhouse
From the beautiful country exterior to the well thought out floor plan, this 5 bedroom, 3 bathroom, two story farmhouse is a guaranteed winner wherever you choose to build. From the side-entry foyer, you will find the den/fifth bedroom to your right, and to the left you will find the open great room/kitchen/dining room. The dining room opens up to the patio, making this a great home for a lot with a view to the rear. Also on the main floor is a 3/4 bathroom.
Upstairs are two bedrooms, a large vaulted bonus room, and the luxurious vaulted master suite. The master suite includes separate shower and tub, his and her sinks, private toilet, and a large walk in closet. Also upstairs is an additional full bath and the utility room.
Mark Stewart Home Design is on the leading edge of the recent surge in farmhouse style homes, and this two story farmhouse is part of a brand new collection of these designs. The farmhouse style is marked by rustic materials, comfortable and functional floor plans, and traditional exteriors and roof lines.
Witnessing individuals fulfill their dream of home ownership brings us immense joy. Let us help you on your journey. Start by browsing through our website, where you’ll find a wide selection of customizable house plans. If any spark your interest and you’d like to personalize them, reach out to us. We’re dedicated to helping you create the perfect home for you and your family.

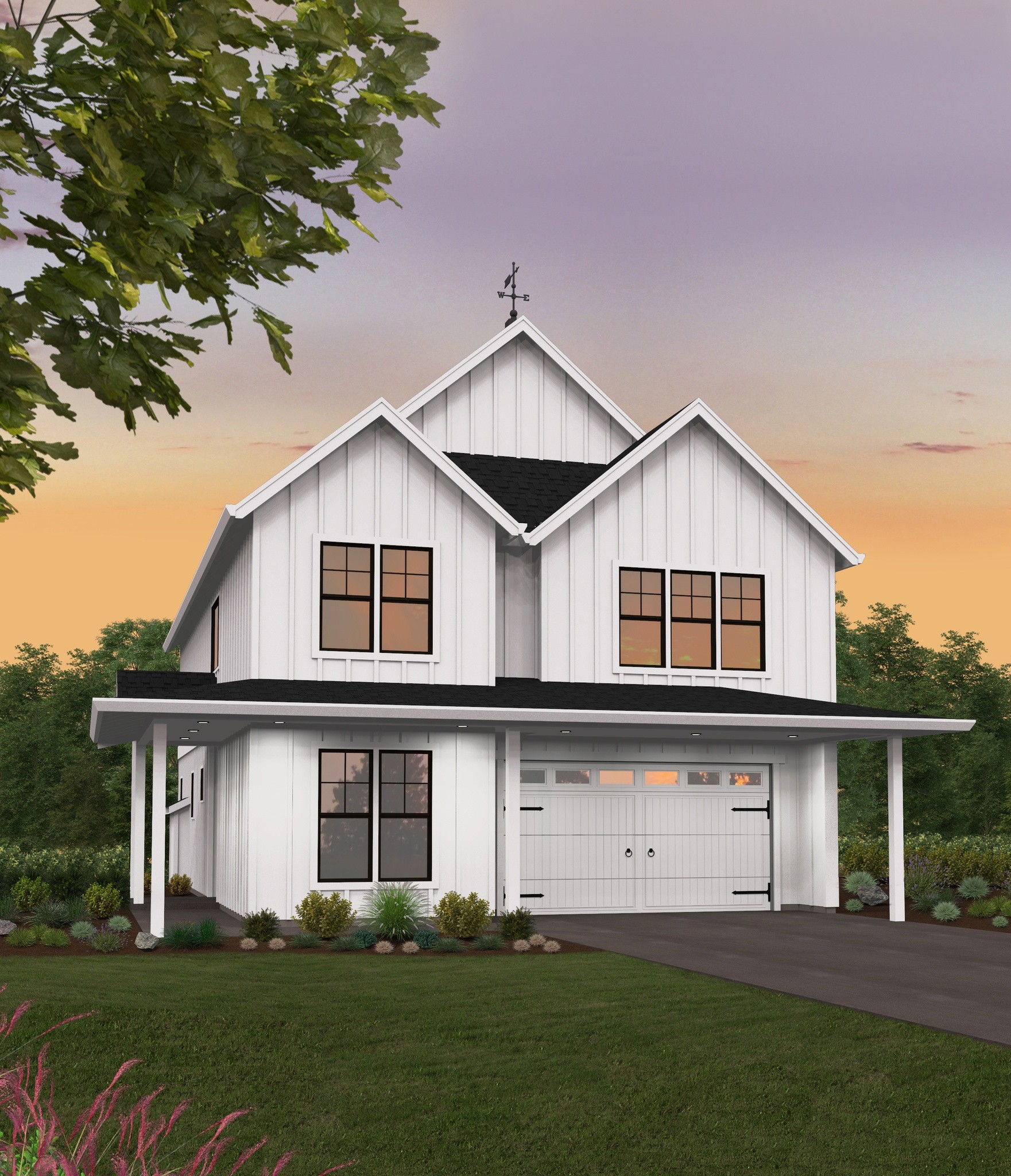
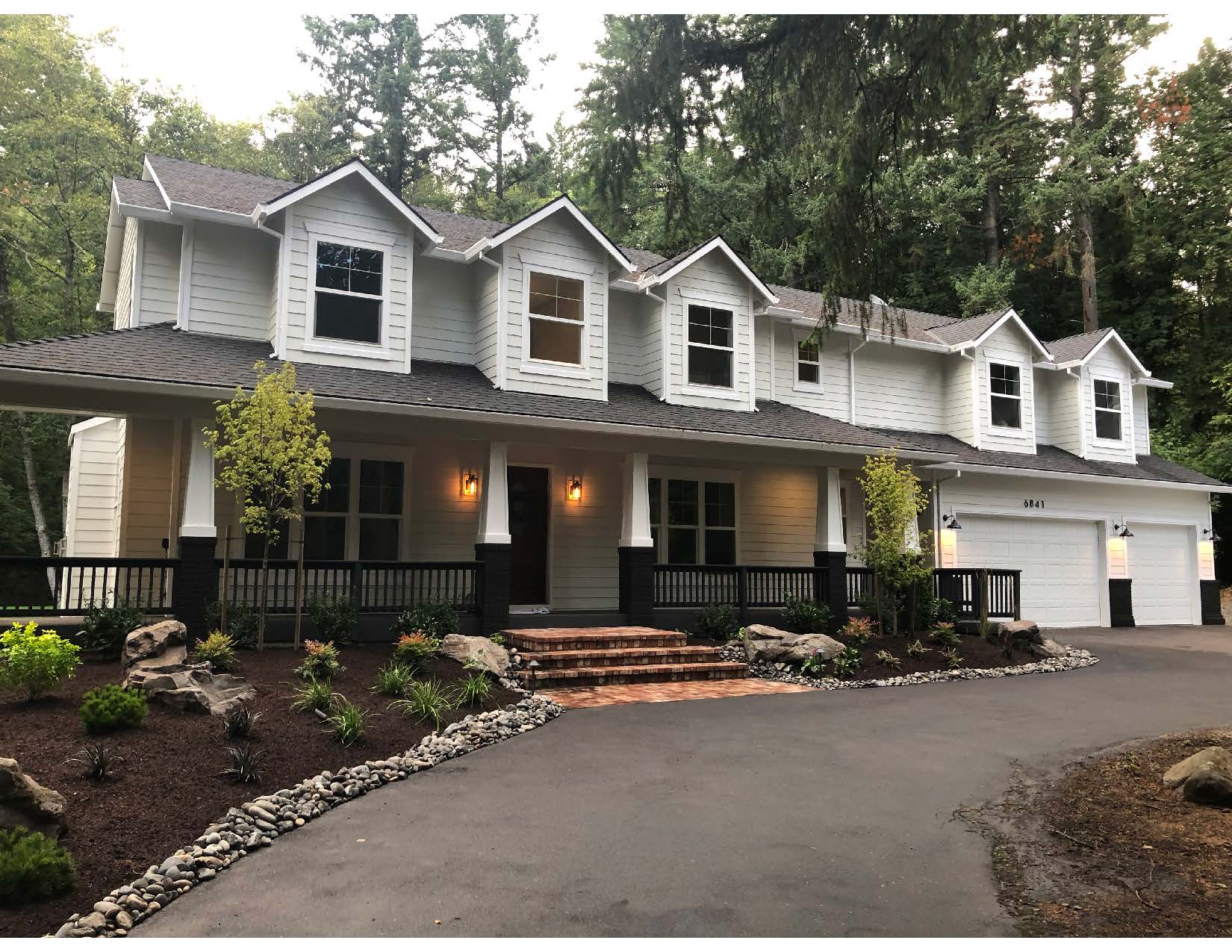
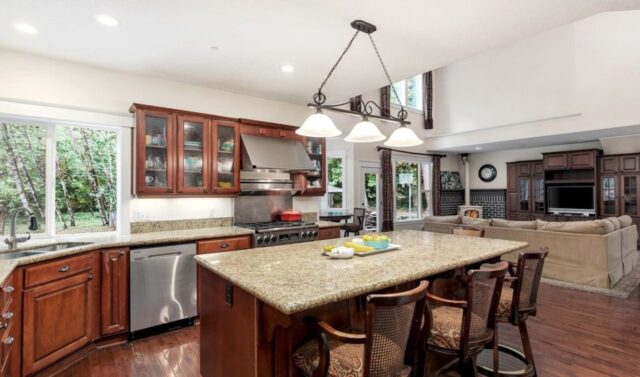 Traditional style meets a unique and very livable floor plan to create a home that works for your whole family. Entering the home via the covered front porch, you’ll arrive in the foyer. Here you’ll see the fabulous staircase straight ahead, one of two living rooms to the left, as well as the formal dining room to the right. It is via the dining room that you’ll access the central living core of the home. We’ve included an L-shaped kitchen with a sizable island and that connects to a cozy breakfast nook and the two story family room. Not to miss in the family room is the second staircase to the upper floor. Rounding out the rest of the main floor is a study with a private covered deck, a mud room accessed via the front of the home, and a large two car garage with a shop at the rear. All of the bedrooms in this home are on the upper floor. The master suite occupies the left wing of the upper floor, and has a wonderful master bath with a huge walk in closet. Thanks to the traditional exterior and roof line, the additional three bedrooms are all vaulted. One of the bedrooms has its own en suite bathroom, and the other two share a large bathroom between them. All three bedrooms include walk-in closets. Last but not least, the upper floor also includes a large bonus room complete with vaulted ceiling and large storage space.
Traditional style meets a unique and very livable floor plan to create a home that works for your whole family. Entering the home via the covered front porch, you’ll arrive in the foyer. Here you’ll see the fabulous staircase straight ahead, one of two living rooms to the left, as well as the formal dining room to the right. It is via the dining room that you’ll access the central living core of the home. We’ve included an L-shaped kitchen with a sizable island and that connects to a cozy breakfast nook and the two story family room. Not to miss in the family room is the second staircase to the upper floor. Rounding out the rest of the main floor is a study with a private covered deck, a mud room accessed via the front of the home, and a large two car garage with a shop at the rear. All of the bedrooms in this home are on the upper floor. The master suite occupies the left wing of the upper floor, and has a wonderful master bath with a huge walk in closet. Thanks to the traditional exterior and roof line, the additional three bedrooms are all vaulted. One of the bedrooms has its own en suite bathroom, and the other two share a large bathroom between them. All three bedrooms include walk-in closets. Last but not least, the upper floor also includes a large bonus room complete with vaulted ceiling and large storage space.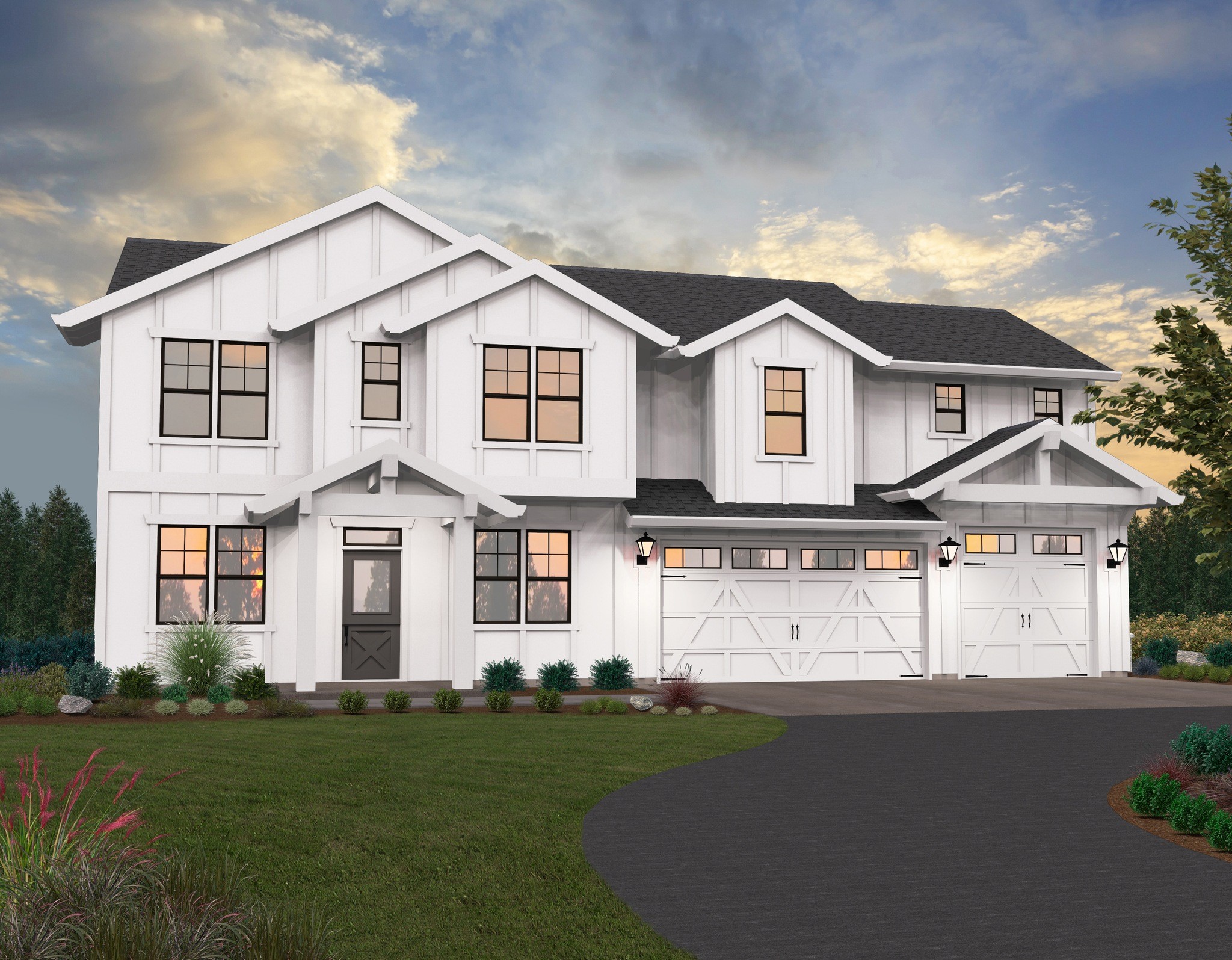
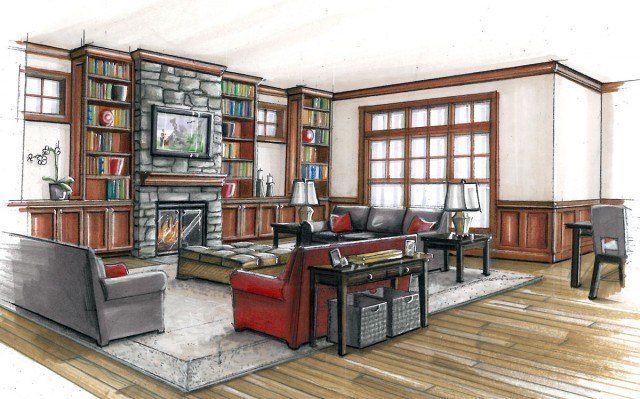 A wonderful
A wonderful 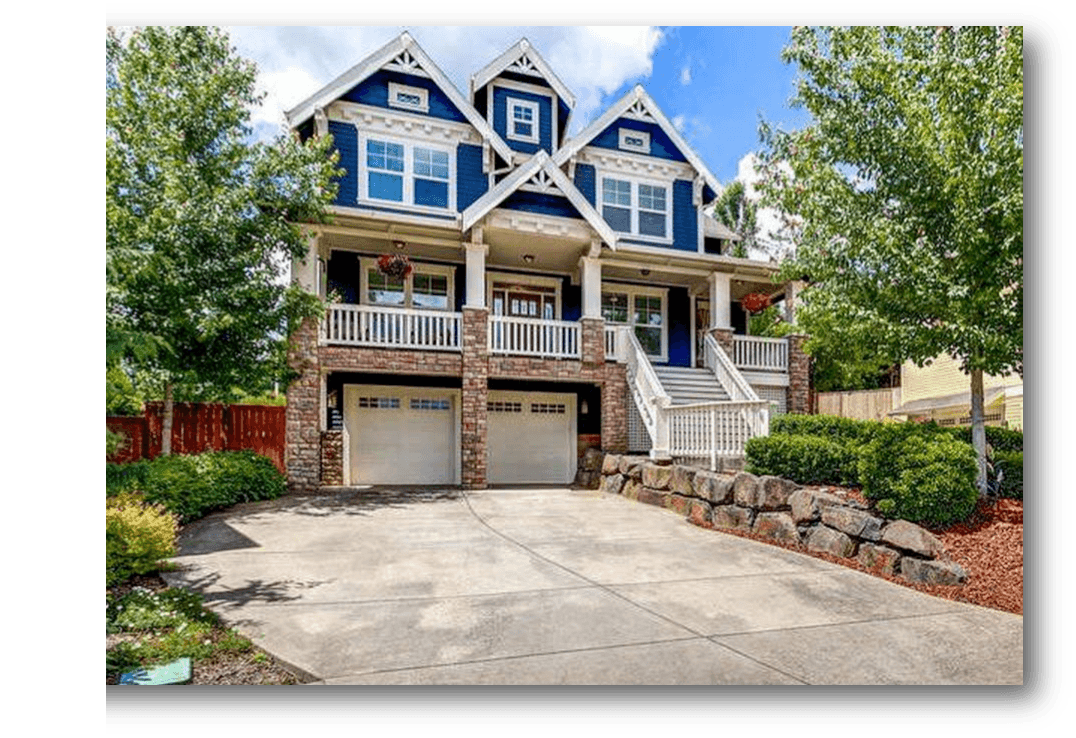
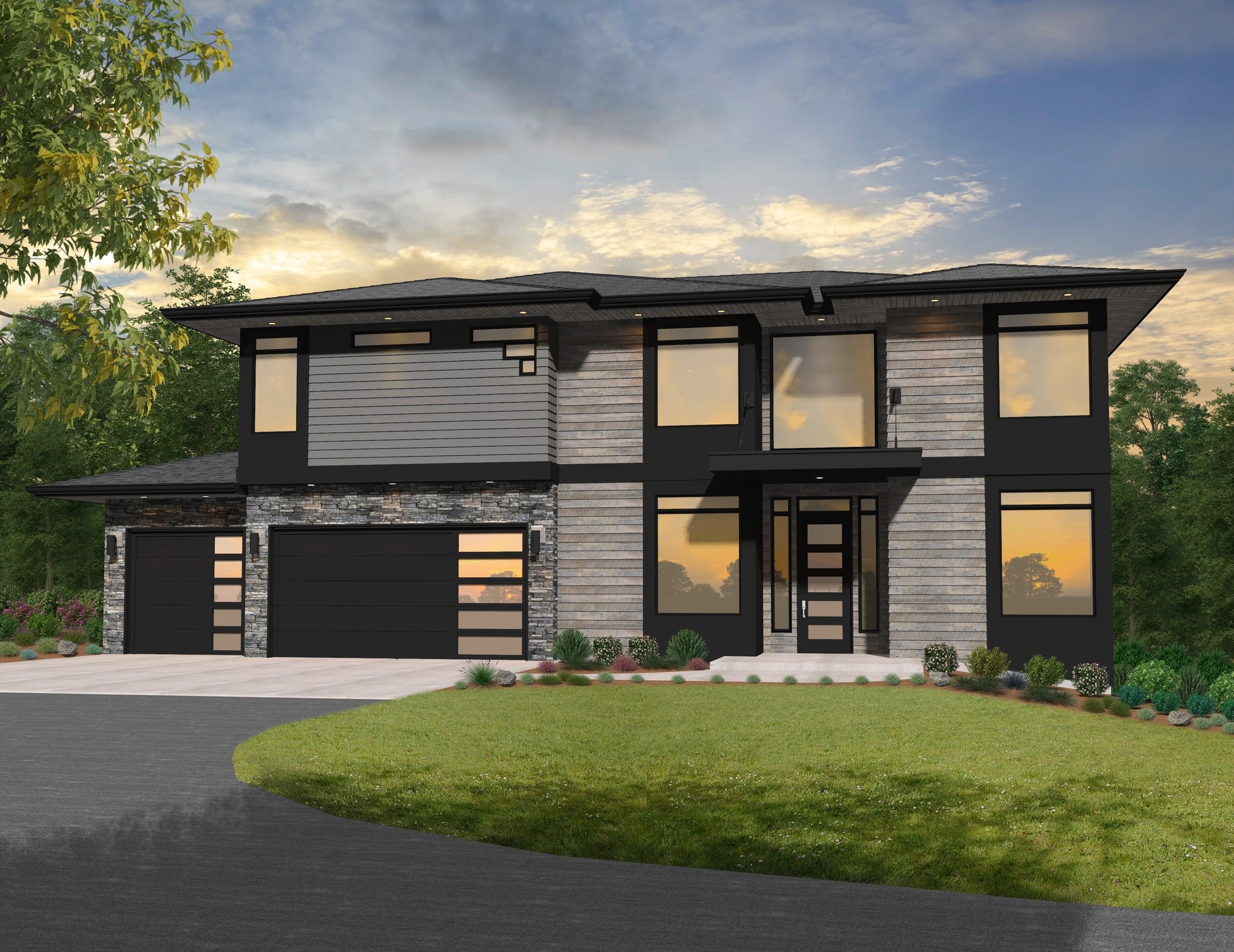
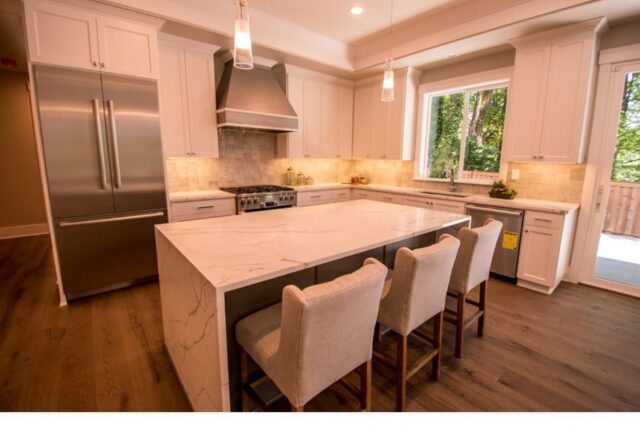 Mark Stewart Home Design’s
Mark Stewart Home Design’s 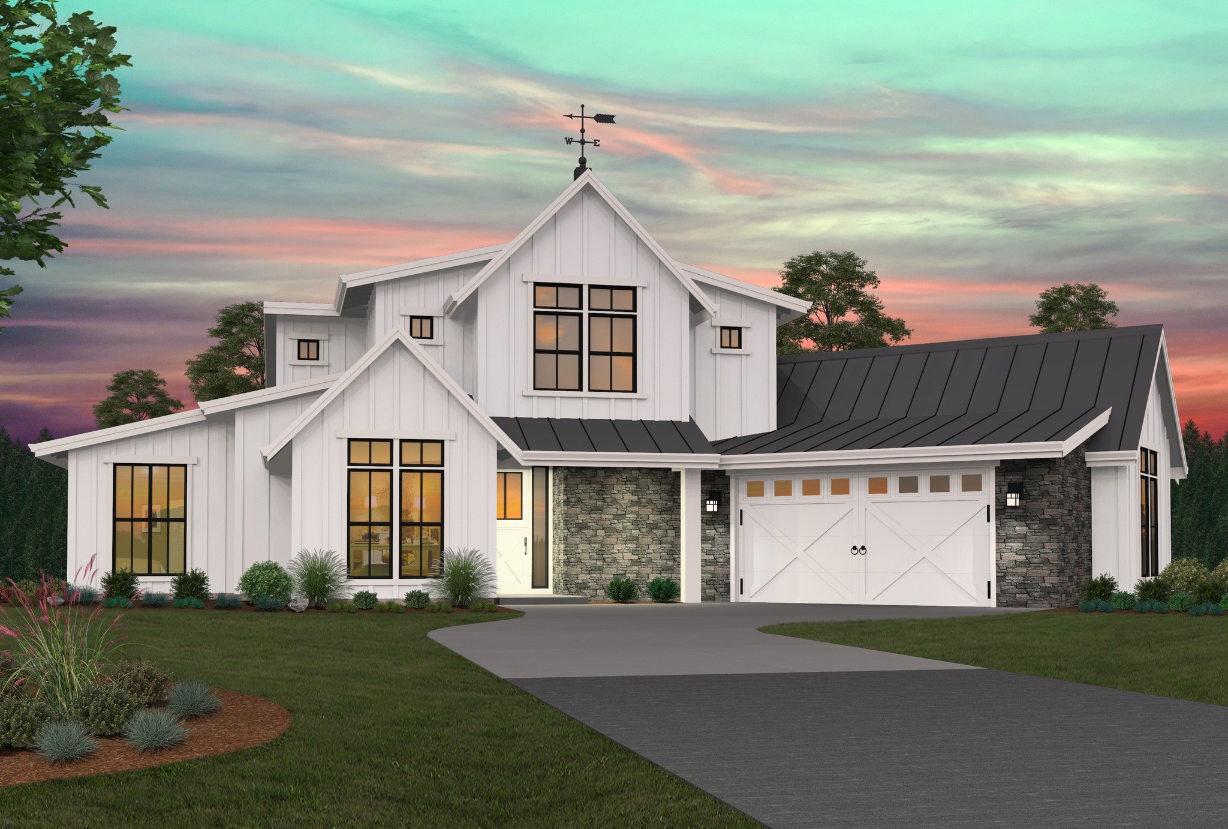
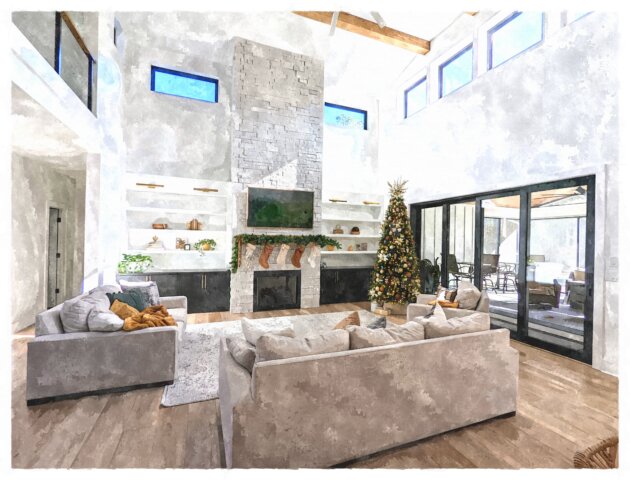
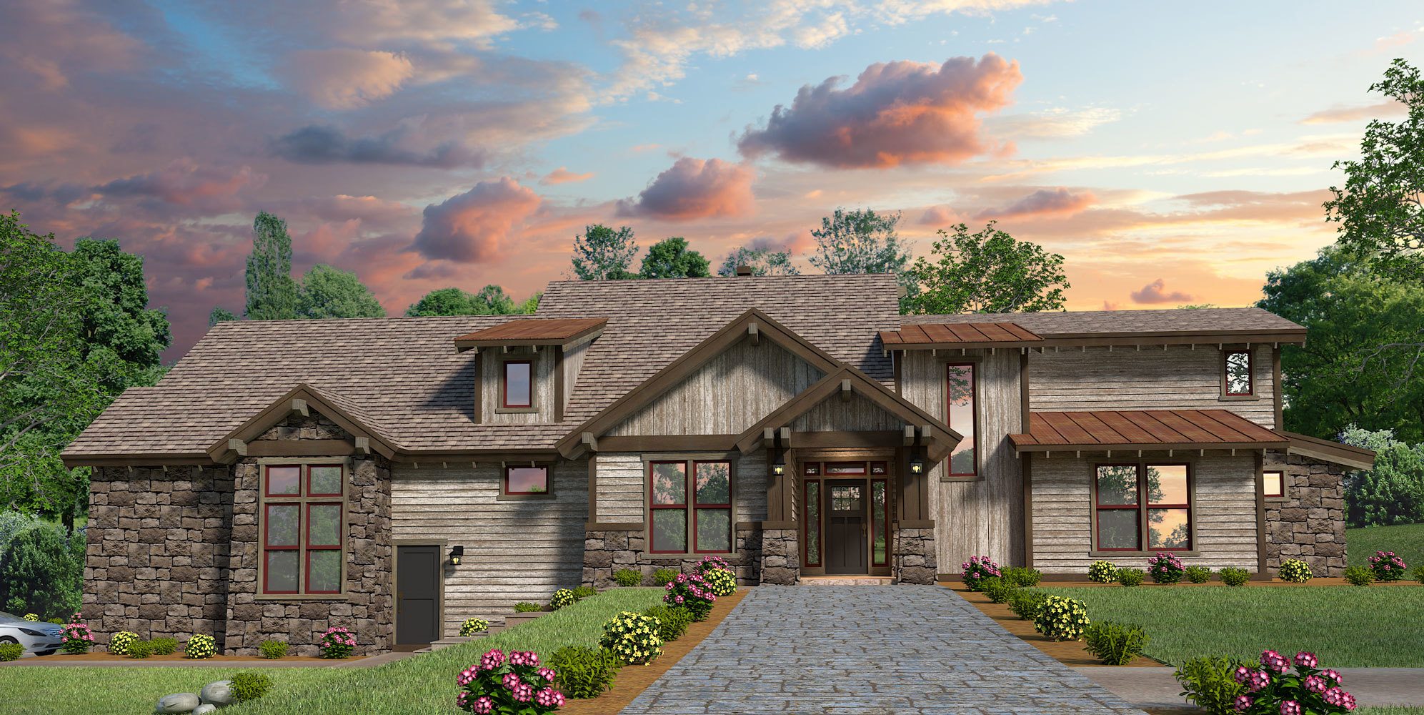
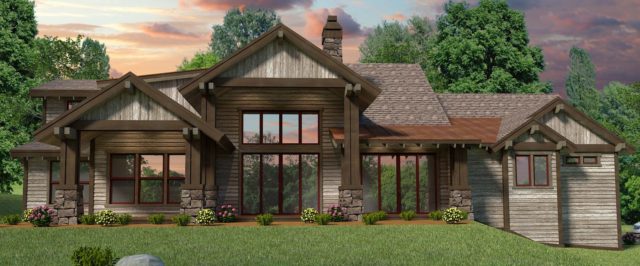
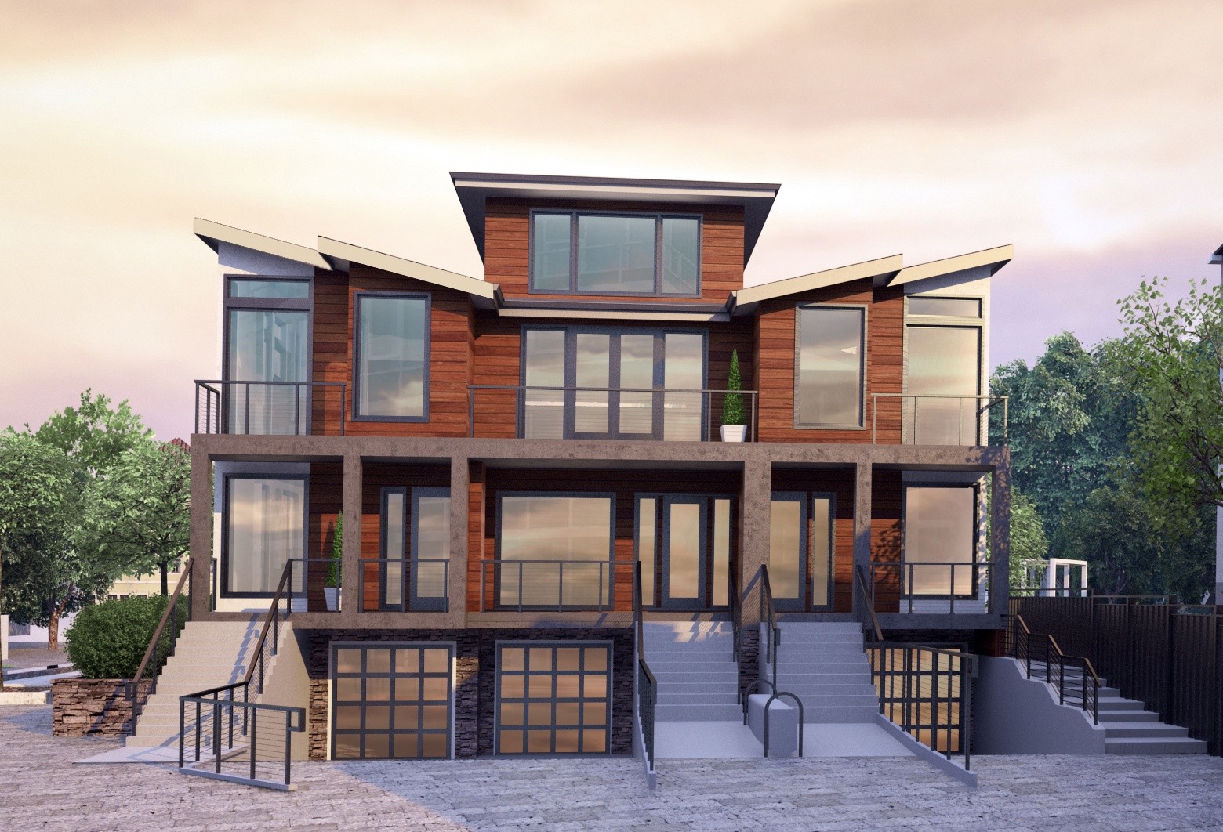
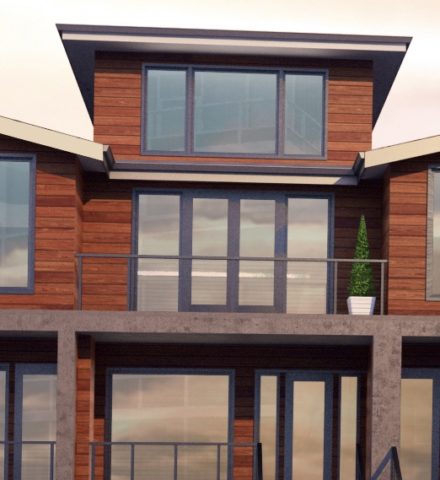 Clean, shed roof lines and spacious floor plans make this
Clean, shed roof lines and spacious floor plans make this 
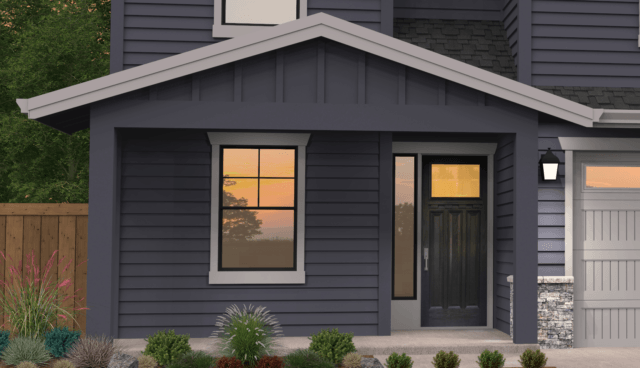 Mark Stewart Home Design is on the leading edge of the recent surge in
Mark Stewart Home Design is on the leading edge of the recent surge in 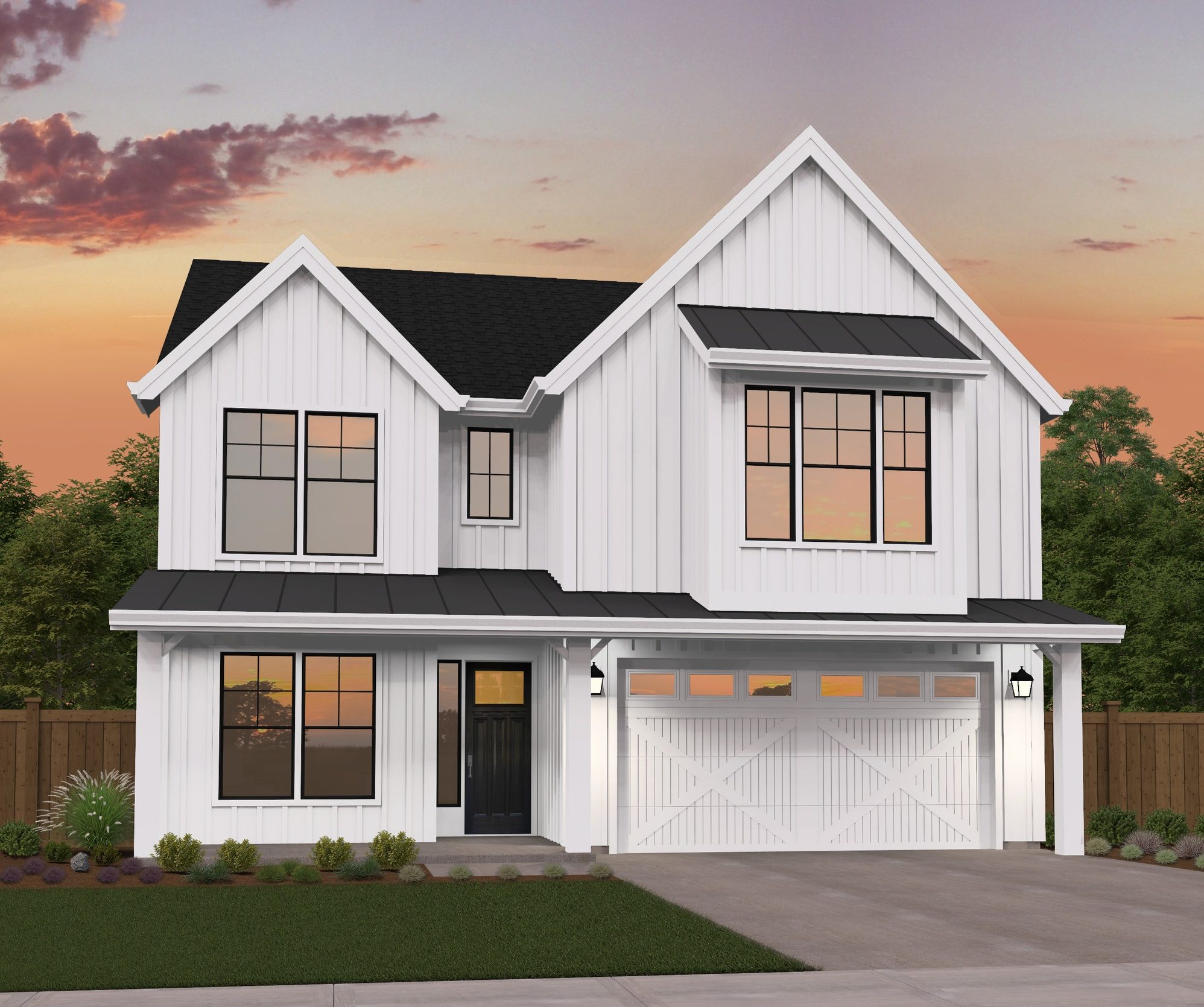
 Mark Stewart Home Design is on the leading edge of the recent surge in
Mark Stewart Home Design is on the leading edge of the recent surge in 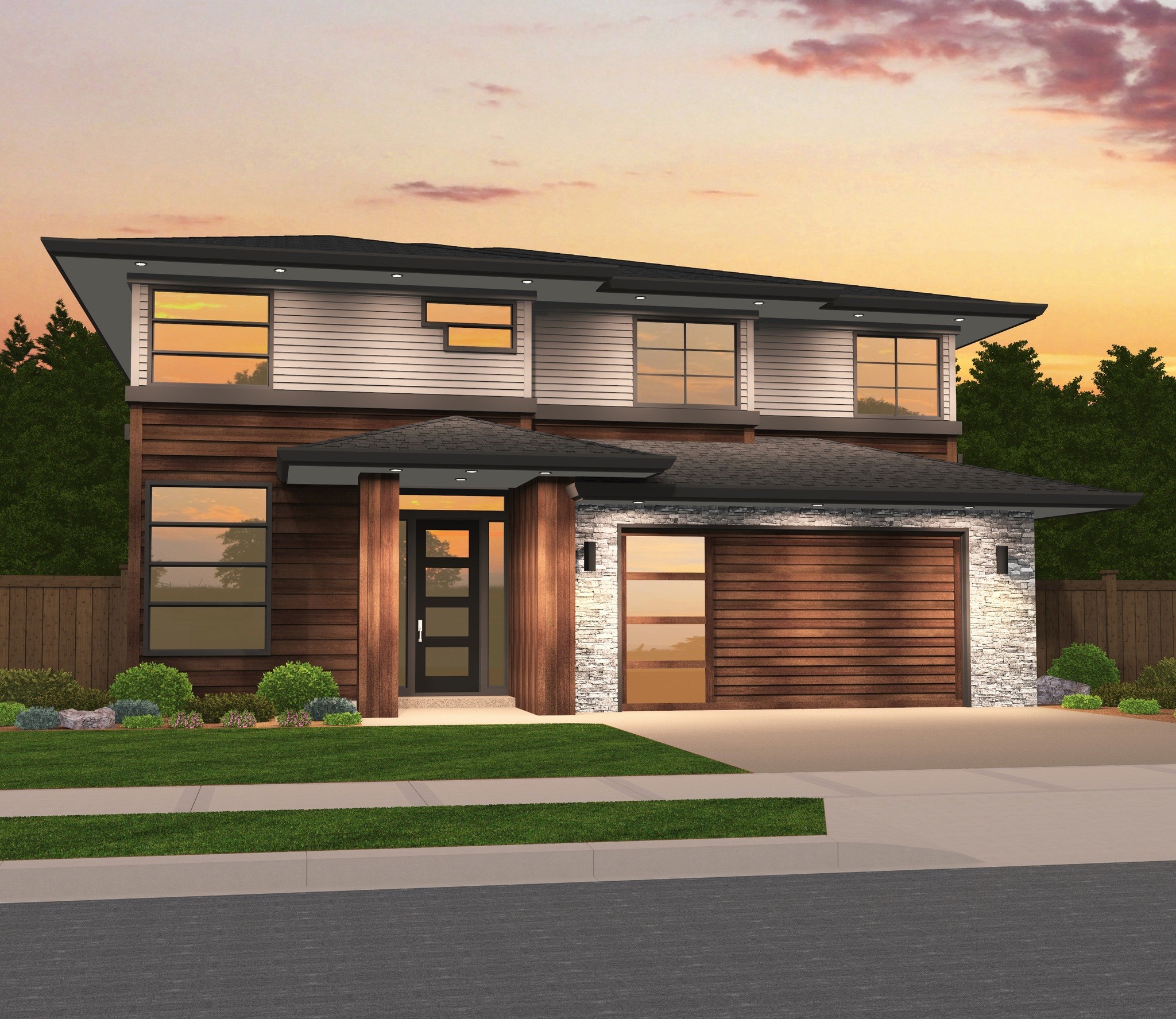
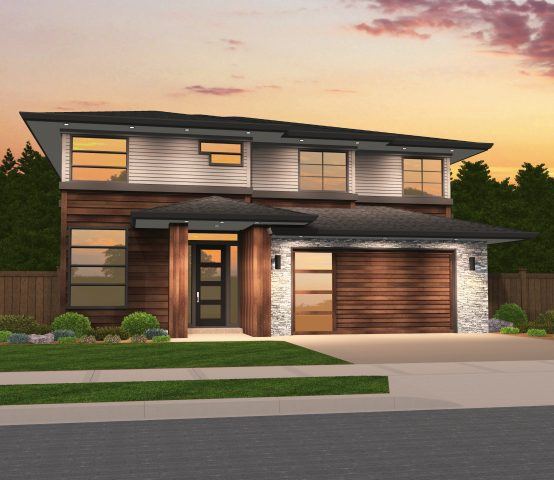 “Victory” is a best selling two story charming contemporary house plan with exciting roof lines and a comfortable, efficient layout.
“Victory” is a best selling two story charming contemporary house plan with exciting roof lines and a comfortable, efficient layout.