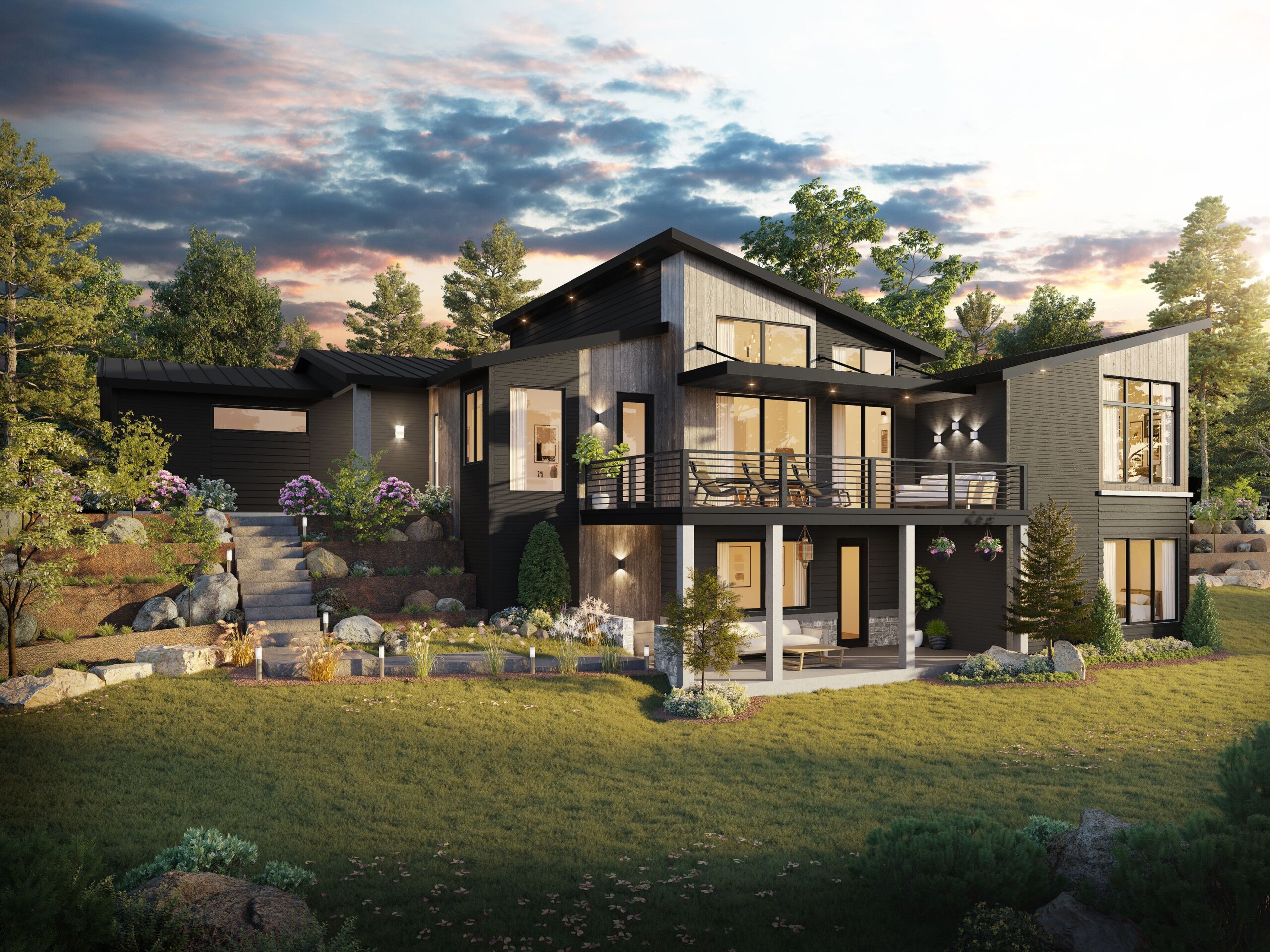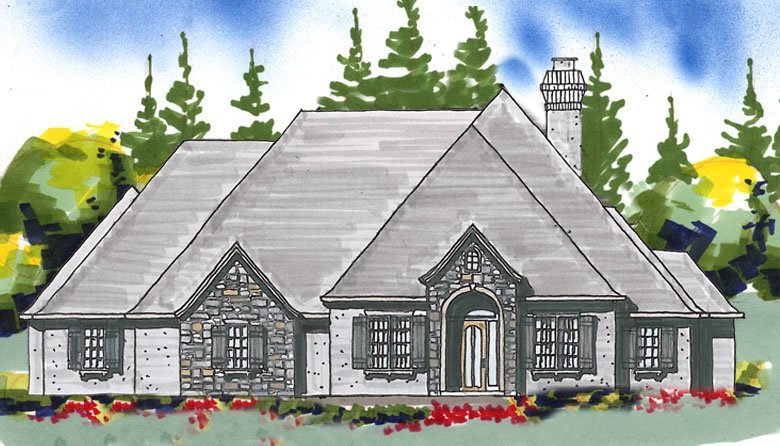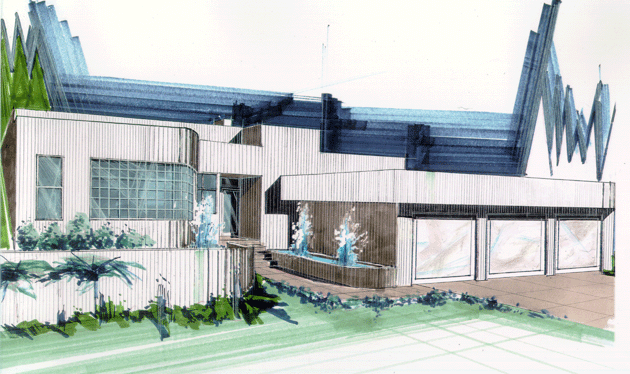Stunning Northwest Modern House Plan
Few things project an air of class and elegance quite like a beautiful northwest modern house plan. Francisco is a two story, 2800+ square foot home with a lovely, unique floor plan. Every angle of the exterior has been considered and designed to be stunning from all sides.
A beautiful foyer welcomes you into your new home, where you’ll look ahead to find the expansive, open concept main floor. This space is all vaulted, and centers on a lovely formal dining room. To the right of the dining room is the vaulted living room, complete with tons of built ins, a fireplace, and access to the lovely deck out the back of the home. The kitchen sits at the front/left side of the home (if you are looking at the floor plan), and provides the second front entry. If you are coming into the house from the covered porch, the kitchen will be you main entry.
The kitchen itself is just delightful, and is arranged an all encompassing U-shape. This gives you tons of counter space, cabinet space, and, thanks to the central island, plenty of dining space. We’ve taken great care to include bright, airy kitchens in all of our northwest modern house plans. The utility room and a full bathroom are also just around the corner from the kitchen, along with a shop that we’ll talk about a bit later.
The master suite is on the main floor and benefits from being the only bedroom on this floor. The bedroom itself gets a ton of natural light through the back and side windows, and the bathroom is well appointed. You’ll get his and hers sinks, a corner shower, private toilet, and a sizable walk-in closet.
Downstairs, we’ve included two additional bedrooms as well as a full bath with two sinks and a hefty storage space. But we’re not finished with the home! Back on the main floor is an extra deep two car garage, a totally separate 23 x 15 shop, and a covered front porch and back deck.
Within our broad collection of customizable house plans, an abundance of options awaits your consideration. If you encounter designs that inspire personalization during your exploration, feel free to reach out to us. Collaboration is deeply embedded in our philosophy, as we firmly believe that through collective efforts, we can develop a design that not only brings your vision to fruition but also meets your specific needs. We have more northwest modern house plans available, so check them out.



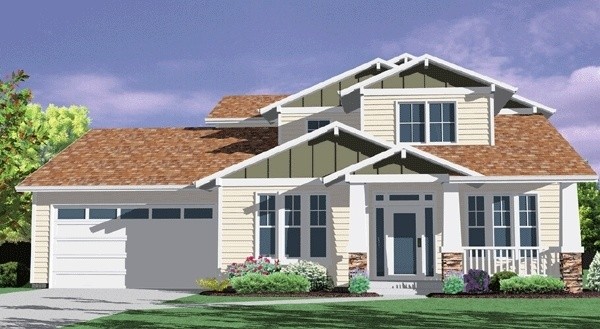

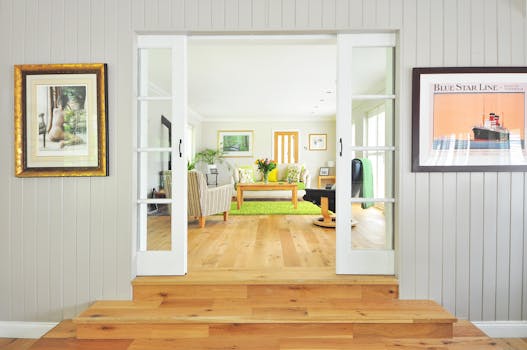
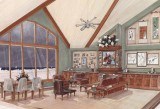
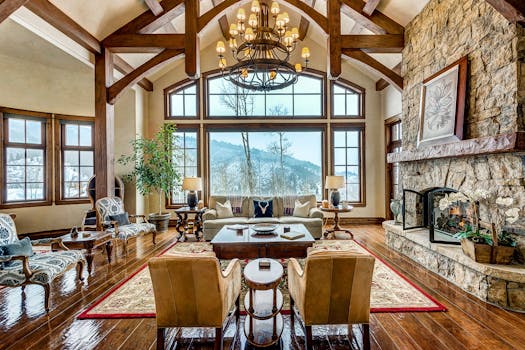

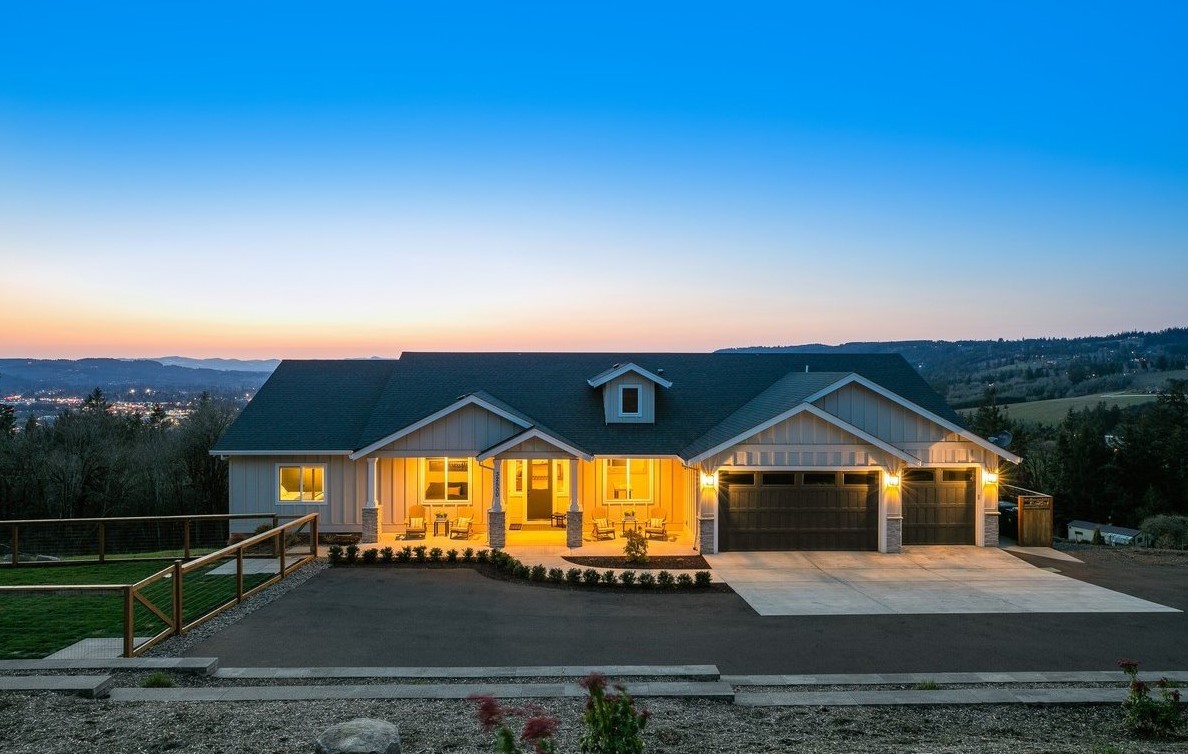
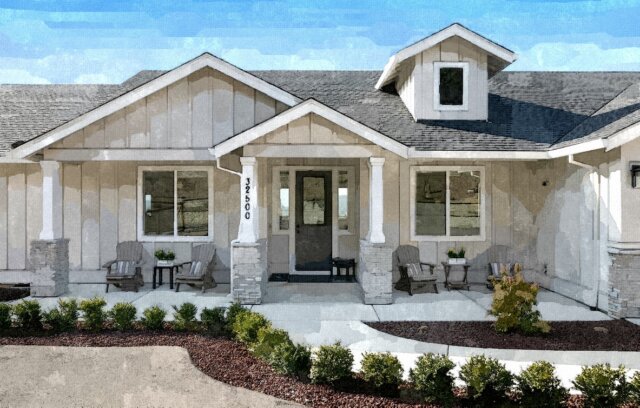 With an easy-keeping layout and a classic exterior, this one story rustic house plan is a smash hit. The whole family will feel right at home and no space will go to waste. Four bedrooms, two and a half baths, and a stellar living space, we think you’ll love Ranch Haven.
With an easy-keeping layout and a classic exterior, this one story rustic house plan is a smash hit. The whole family will feel right at home and no space will go to waste. Four bedrooms, two and a half baths, and a stellar living space, we think you’ll love Ranch Haven.