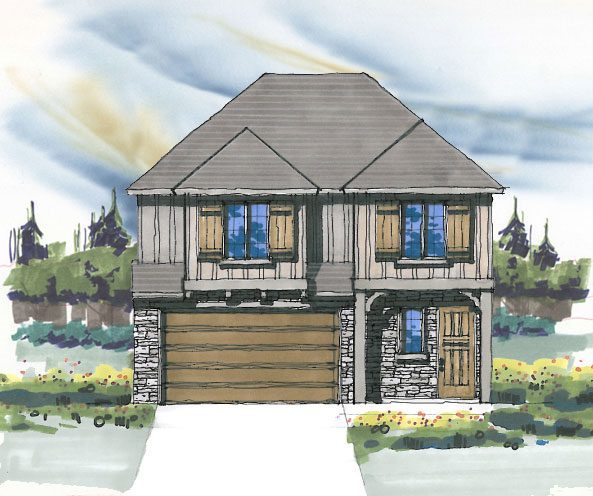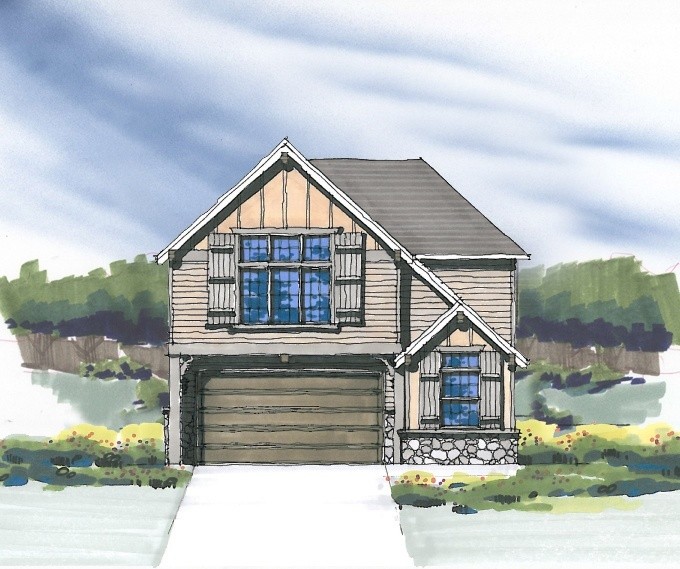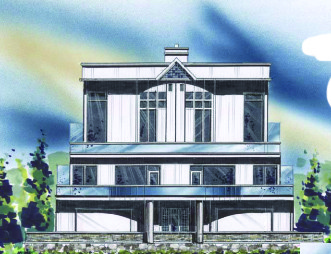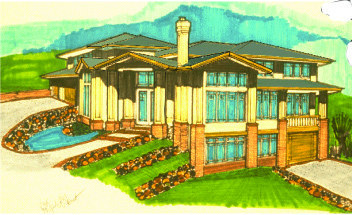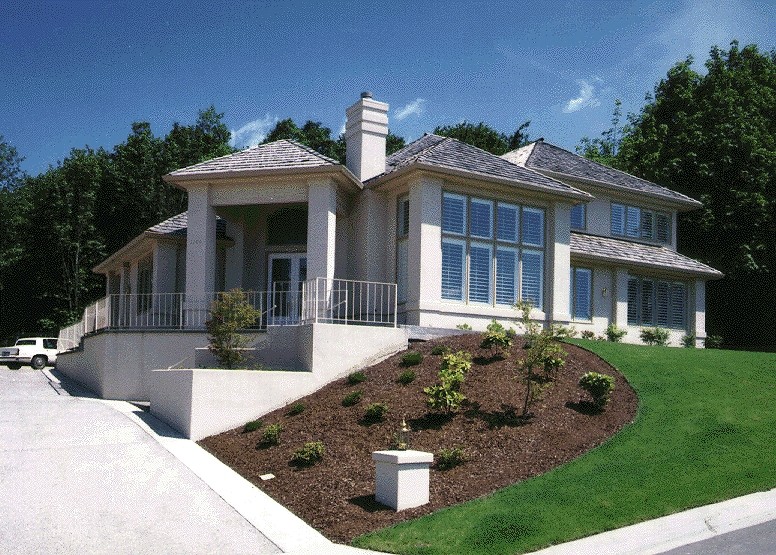3782
M-3782M
Two Story Cottage House Plan
Beautiful Two Story Cottage House Plan featuring a living room and family room, den/guest suite and the master suite all on the main floor. The master is tucked privately in the back corner for optimal privacy. Adjacent to the vaulted family room is the gourmet kitchen with a large center island and dining nook. The den/guest suite sits quietly behind the staircase. Also on the main floor is the utility room, powder room and the two car garage.
Upstairs is an impressive rec room with a wet bar. Additionally, there are two spacious bedrooms and the second master suite, complete with separate soaking tub and abundant closet space.


