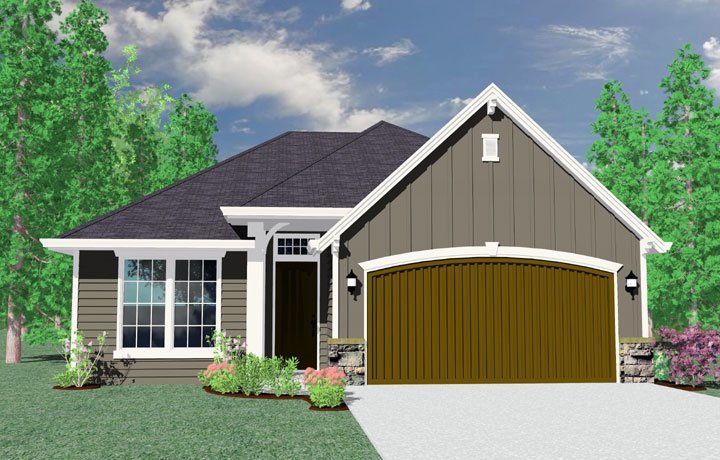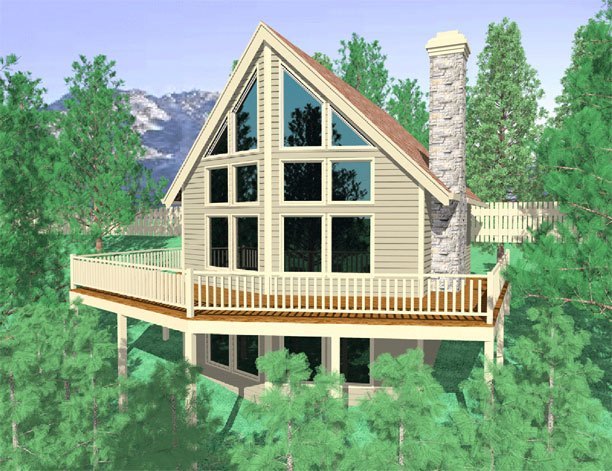Rumble On
M-1900RG
A miracle house plan at just 24 feet wide its all here.. Three large bedrooms, (check out the master size) and a very workable and popular main floor plan… also a two car garage, good looks and very easy on the pocketbook.. A wonderful plan to anchor any narrow lot subdivision…
M-3170
M-3170
This is turning out to be a very popular house plan. It will fit many difficult shallow lots and has several options. The classic good looks with sprawling porch and shingle style charm are perfect for many families. This is also a value engineered home with no wasted materials. Build it with a 2, or 3 car garage. A basment is also optional.
M-2501FR
M-2501FR
This beautiful narrow lot house plan has been designed for maximum curb appeal and minimum building costs. There is plenty of dramatic open space from the two story dining room to the two story great room. The garage is a generous deep two car and there is even a front den near the entry.










