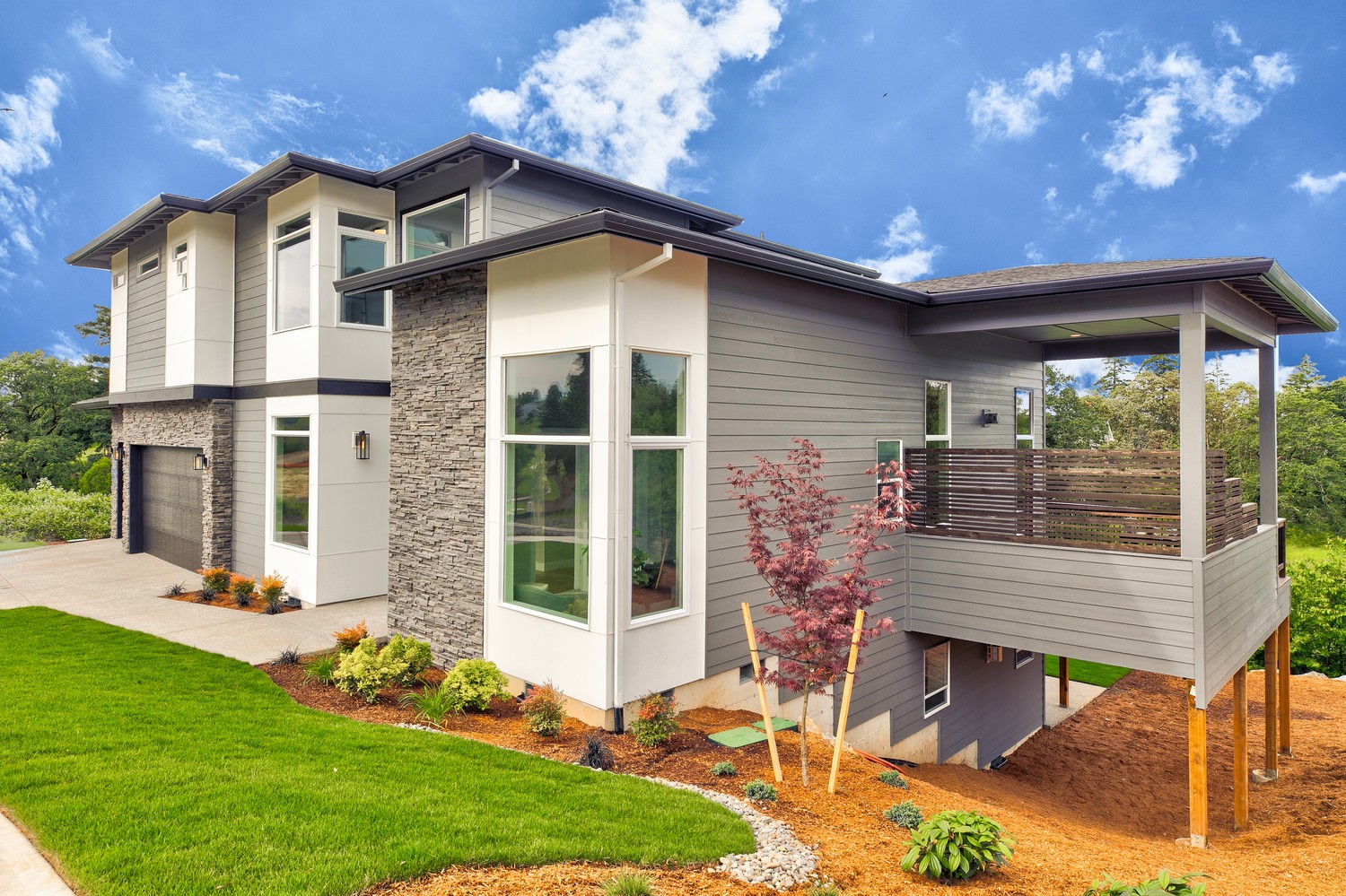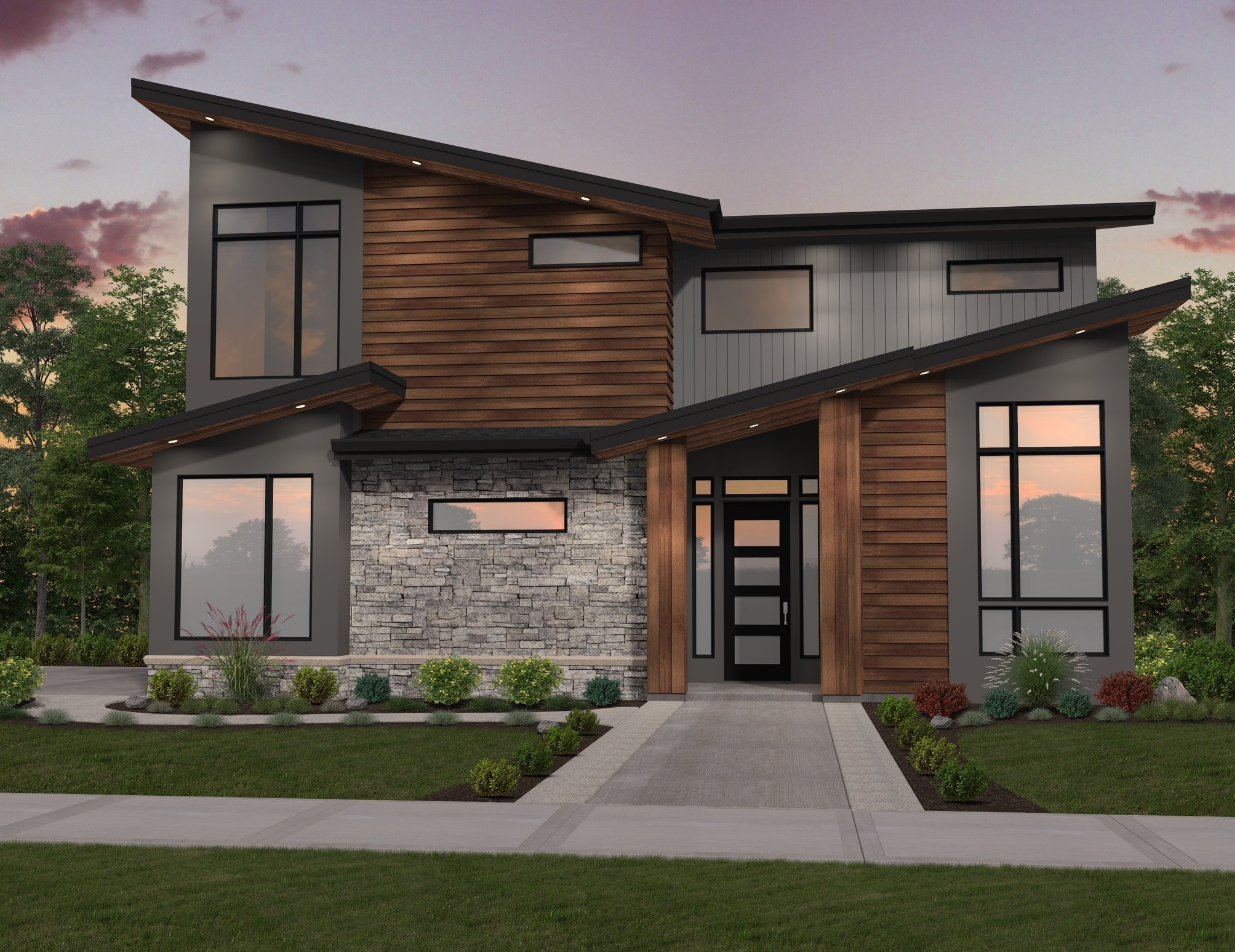Stellar Modern Home Design with an Incredible Floor Plan
With three floors, six bedrooms, and four and a half bathrooms, there’s virtually nothing this modern home design can’t handle. The exterior of the home perfectly balances the edgy and classy, while the floor plan includes enough space to accommodate just about anyone and anything.
Starting in on the main floor, you’ll see a gorgeous two story foyer flanked on either side by a formal dining room and a den with a 14′ ceiling. Further into the home, you’ll pass the staircase on the left and a powder room on the right before arriving in the sprawling open concept living space. This space is made up of a large, comfortable kitchen, a nook for informal dining, and a huge great room with a 14′ ceiling. This open, airy arrangement promotes familial gathering and a sense of community, as well as making for an incredibly easy time entertaining. The main floor is also home to the first of two master suites. This suite includes tall ceilings, a walk-in closet, and a full bath.
Moving to the upper floor, we come to the bulk of this modern home design’s bedrooms. Three bedrooms make up the upper floor, including the second, and larger, master suite. Bedrooms 3 and 4 are similarly sized, with bedroom 3 including a walk-in closet. The master suite opens via a set of french doors, and benefits from plenty of natural light from the rear and left side of the home. The en suite bathroom offers plenty of deluxe features, ranging from a standalone tub to a massive, symmetric walk-in closet. This home’s utility room also sits on the upper floor, and is accessed via either the landing or the master bath, making laundry a snap.
To round out this unique house plan, we’ll look at the lower floor. Half underground, the left hand side offers a full bathroom and the fifth bedroom, while the right hand side includes a sprawling rec room with a fireplace, storage space, and a lovely patio.
Initiating the process of building a family home? Browse through our website to discover a vast portfolio of customizable house plans. If a specific design catches your eye and you want to add your personal touch, inform us. We’re prepared to tailor the plans according to your needs. The possibilities are limitless with your input and our wealth of experience. We are waiting for you to explore more of our modern home plans.


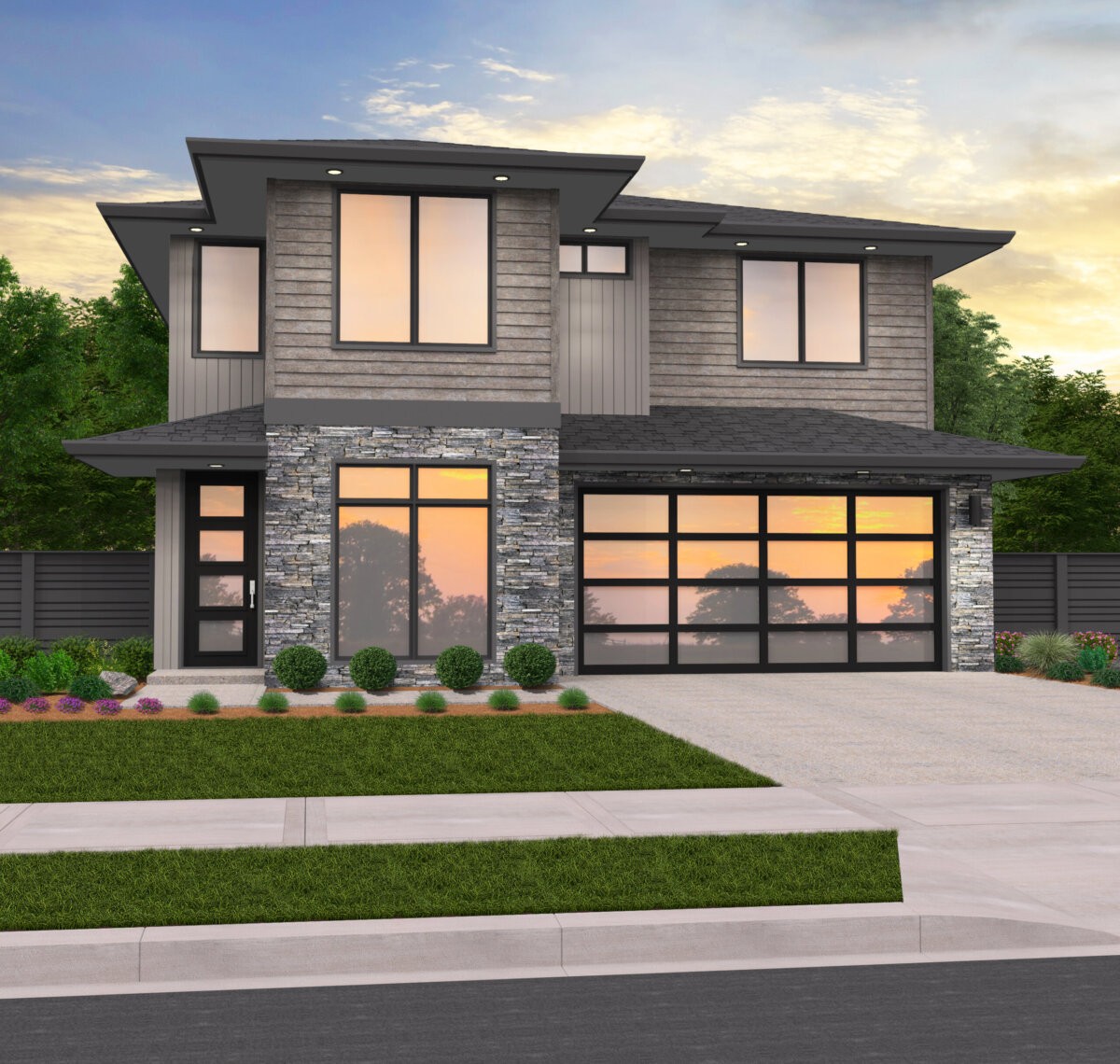
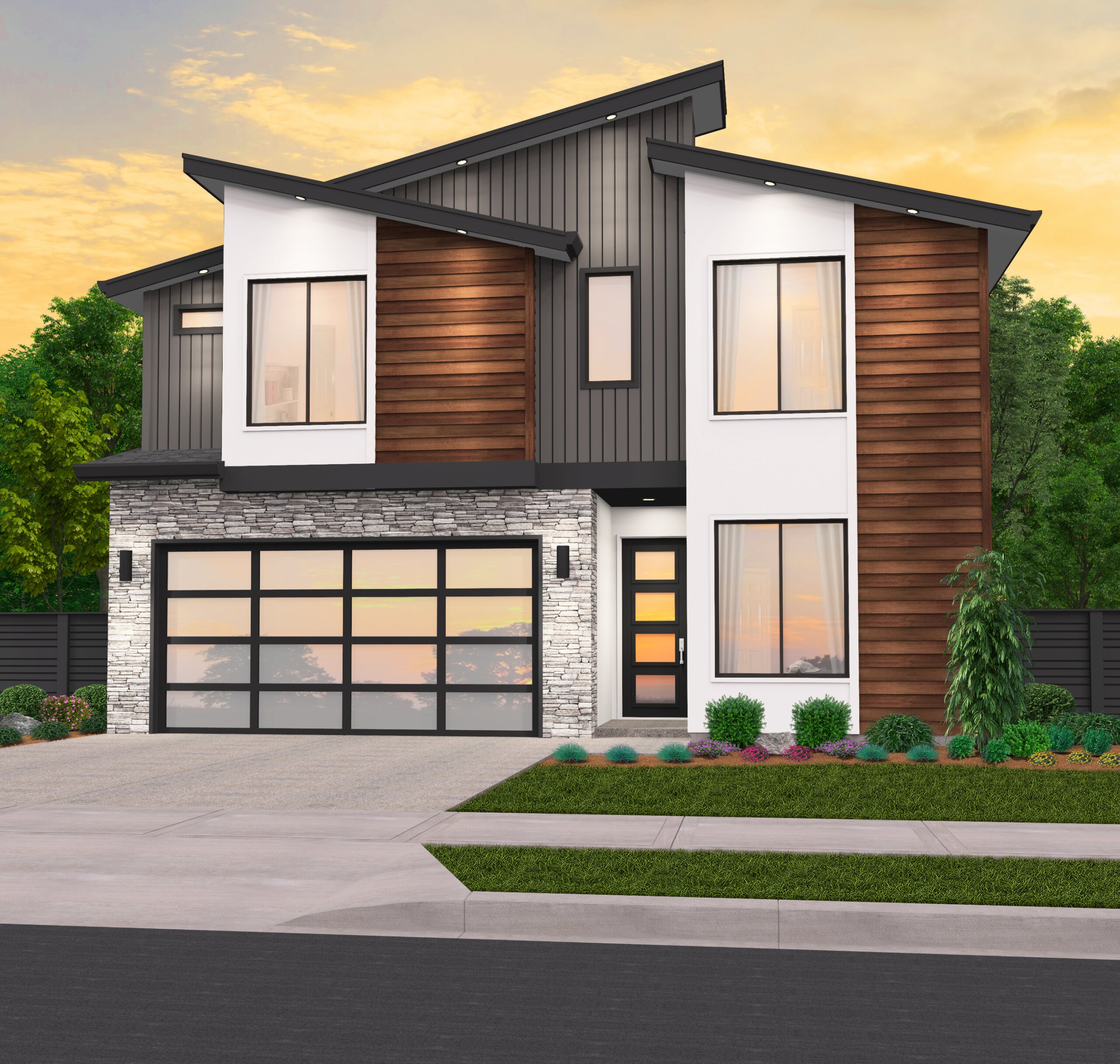
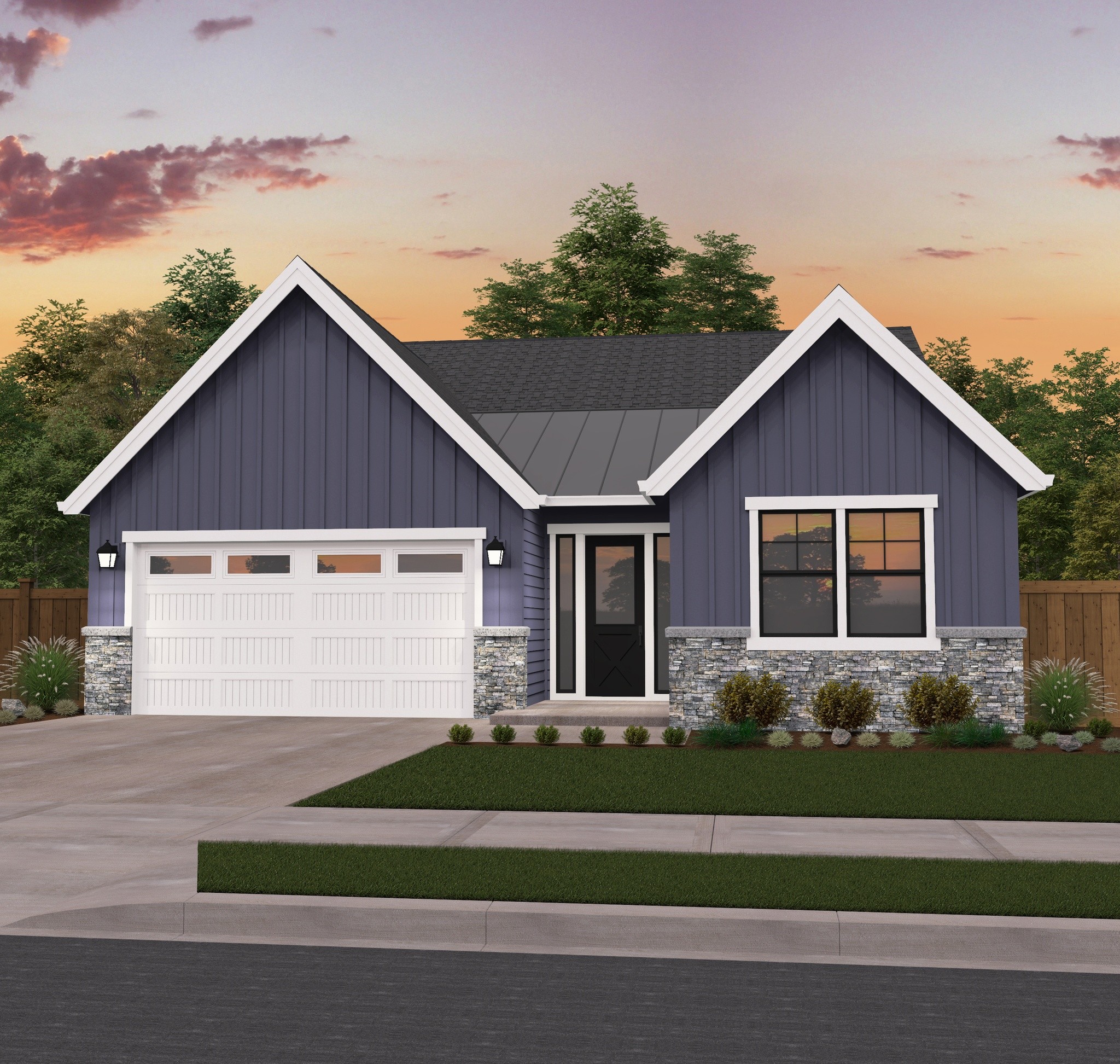
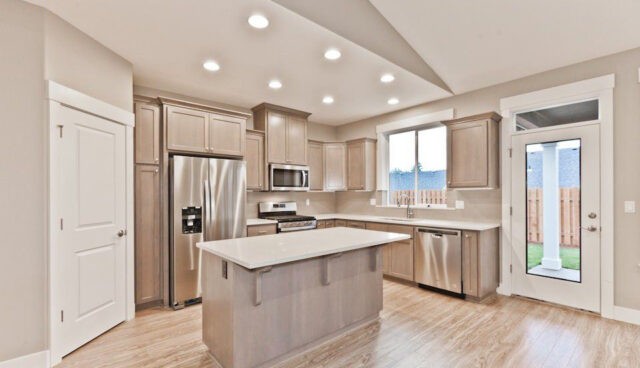 Mark Stewart Home Design is on the leading edge of the recent surge in
Mark Stewart Home Design is on the leading edge of the recent surge in 

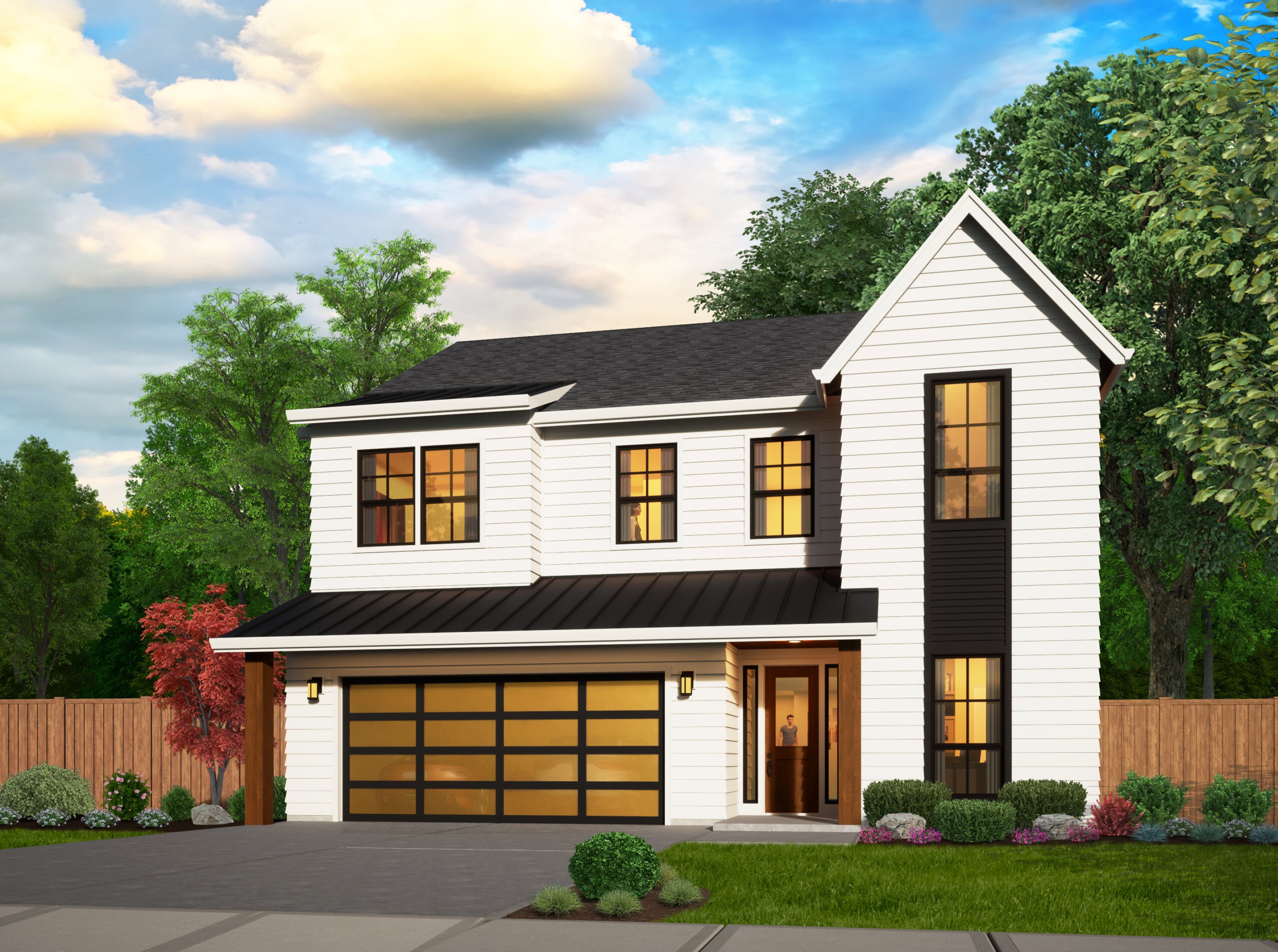

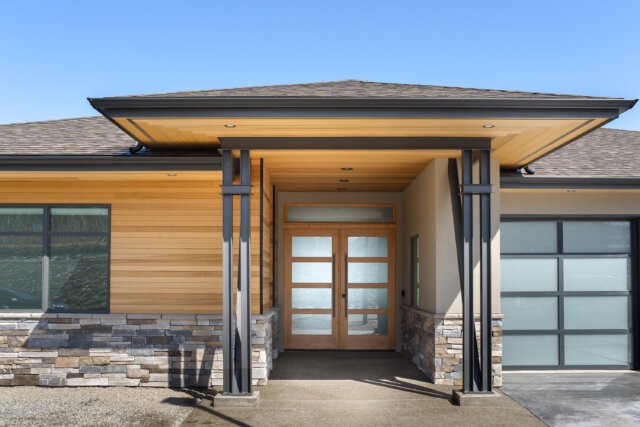 A Modern Multi-generational Home Design like this only comes around once in a blue moon. The beauty and grace and flexibility of this outstanding home design is second to none. An older parent or long term guest can stay in the main floor Casita. A private study at the rear of the floor plan has all the quiet and view that you would need for a home office. Conveniently located in this area is a full mud room perfect for coming and going. A main floor half bath is also nearby. Be excited by the dynamic main floor living areas. The heart of the design is the time tested large island kitchen that surveys the awesome freestanding fireplace feature that intimately separates the Living and Dining Rooms. Look right through to you view out the glass walled rear of the Great Room and Dining Room. Live outdoors on the covered outdoor living space with built in fireplace and glass railing. This is a Modern Multi-generational
A Modern Multi-generational Home Design like this only comes around once in a blue moon. The beauty and grace and flexibility of this outstanding home design is second to none. An older parent or long term guest can stay in the main floor Casita. A private study at the rear of the floor plan has all the quiet and view that you would need for a home office. Conveniently located in this area is a full mud room perfect for coming and going. A main floor half bath is also nearby. Be excited by the dynamic main floor living areas. The heart of the design is the time tested large island kitchen that surveys the awesome freestanding fireplace feature that intimately separates the Living and Dining Rooms. Look right through to you view out the glass walled rear of the Great Room and Dining Room. Live outdoors on the covered outdoor living space with built in fireplace and glass railing. This is a Modern Multi-generational 