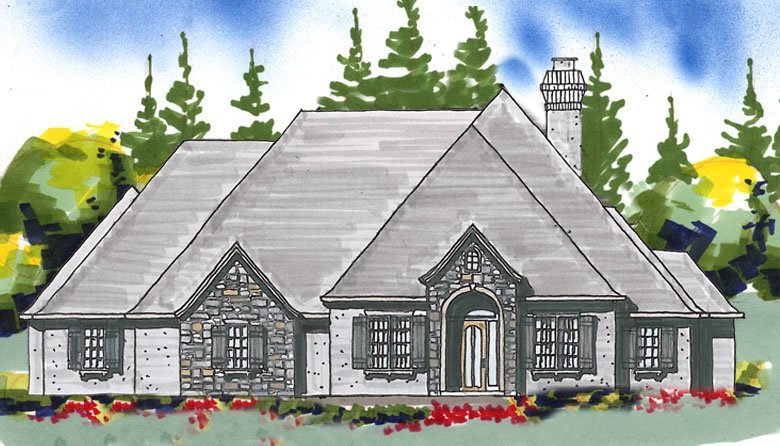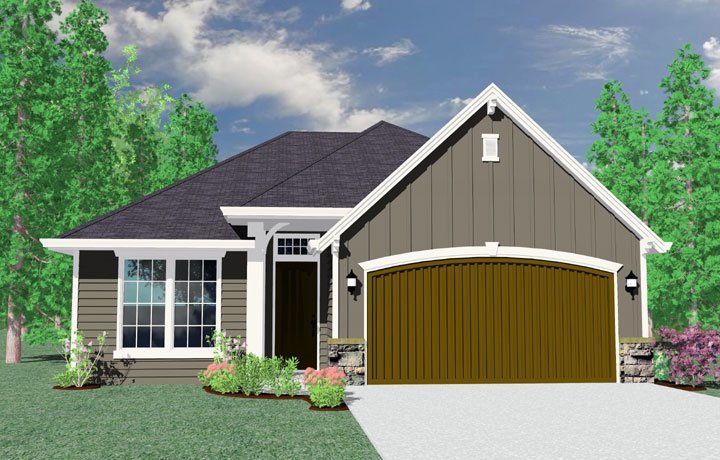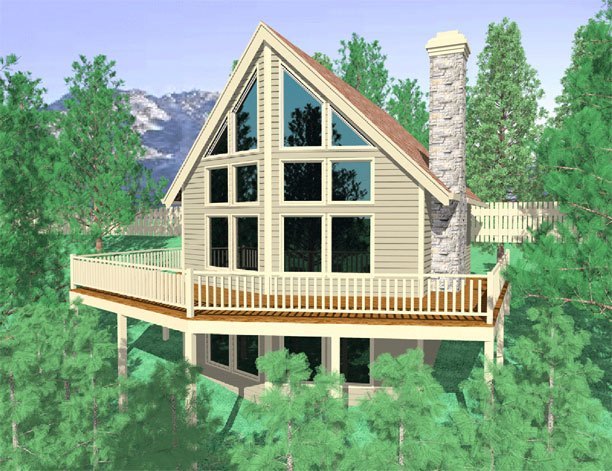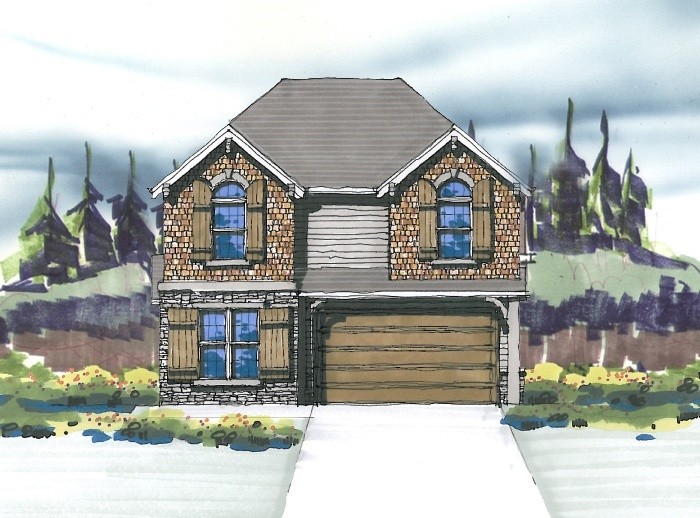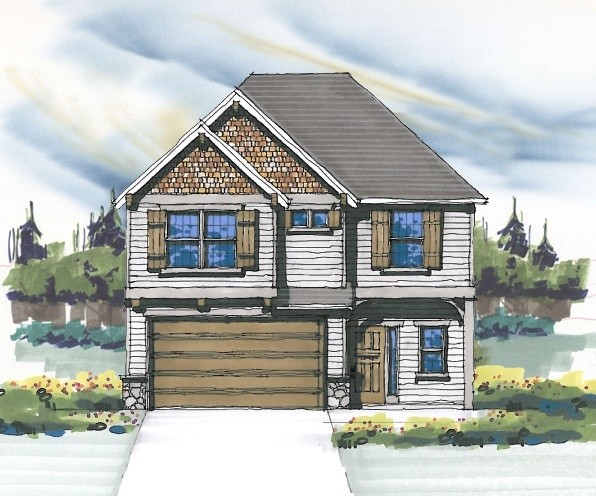Showing 841 — 850 of 1182
This Transitional, French Country, and Old World European Style, the Lady’s Nest is a beautiful European inspired house plan that has three complete master suites! Everyone under one roof, with room to spare! A private office and a separate lounge compliment the Great Room with island kitchen and dining room at the rear. A large covered porch is also part of this design at the rear of the home. Upstairs is a complete guest suite with a large storage room.
Sq Ft: 2,839Width: 80Depth: 63.8Stories: 2Master Suite: Main FloorBedrooms: 4Bathrooms: 3.5
The Drake is of Traditional, Craftsman, and Prairie Designs. This very smart house plan features an open lower living area along with main floor master suite. The upper floor is a super flexible and huge bonus room! You could put a workshop, additional bedrooms and/or a playroom up in the vast upper floor finished space. This is a very affordable design full of convenience and good planning.
Sq Ft: 2,154Width: 45Depth: 46Stories: 2Master Suite: Main FloorBedrooms: 3Bathrooms: 2
This is the 2009 HBA Excellence award winning house plan in the 500k-575k catagory. BC Custom Homes built this fantastic Mark Stewart Custom Design for The Bates Family. You can see why its an award winning design. There is tremendous sharing of space with the main floor flooded with daylight from the rooftop clerestory. The kitchen is gourmet and leads to an outdoor kitchen area adjacent. The Great Room has 12 ft. ceilings and shares the dramatic clerestory windows. A main floor master suite with designer bath and wardrobe are on the private back side of the home. A main floor den with tall ceilngs is just off the Foyer which is also airy and light. Downstairs are two bedrooms suites, a Large storage room and a wine cellar. The main floor of this home will blow you away. It feels like a home of twice its size yet all the luxuries are here. With this home, less is definitely more.
Sq Ft: 2,572Width: 62Depth: 47Stories: 2Master Suite: Main FloorBedrooms: 3Bathrooms: 2.5
Sq Ft: 1,486Width: 25.6Depth: 39.6Stories: 2Master Suite: Upper FloorBedrooms: 3Bathrooms: 2.5
Sq Ft: 1,812Width: 36Depth: 64Stories: 1Master Suite: Main FloorBedrooms: 3Bathrooms: 2
Sq Ft: 1,984Width: 42Depth: 64
Sq Ft: 1,966Width: 24Depth: 38.5Stories: 3Master Suite: Main FloorBedrooms: 3Bathrooms: 2
Sq Ft: 2,372Width: 30Depth: 50Stories: 2Master Suite: Upper FloorBedrooms: 5Bathrooms: 3
Sq Ft: 2,295Width: 30Depth: 47Stories: 2Master Suite: Upper FloorBedrooms: 3Bathrooms: 2.5
Sq Ft: 2,695Width: 34Depth: 53Stories: 2Master Suite: Upper FloorBedrooms: 4Bathrooms: 2.5

