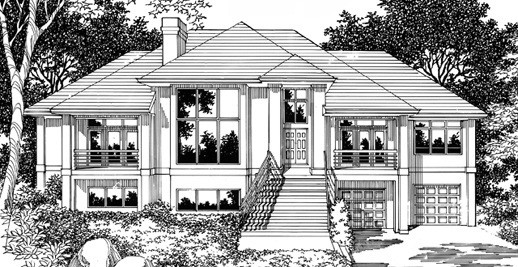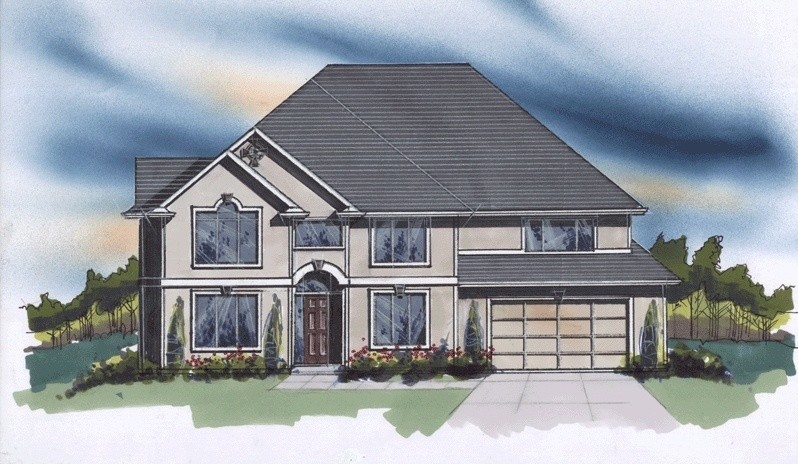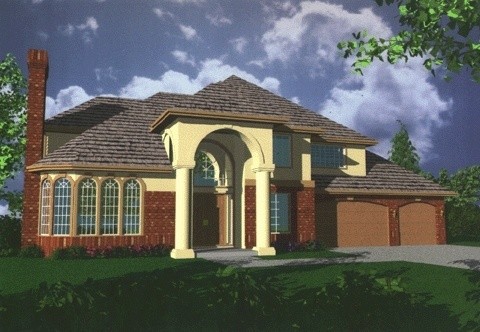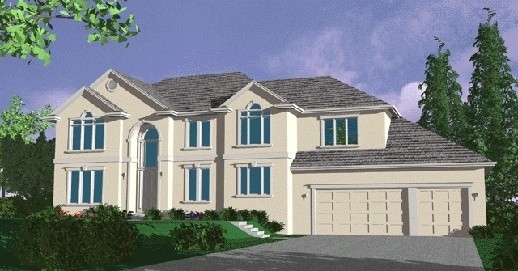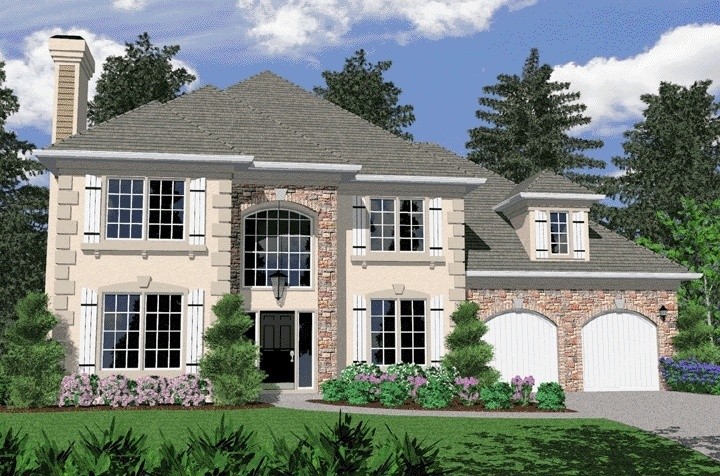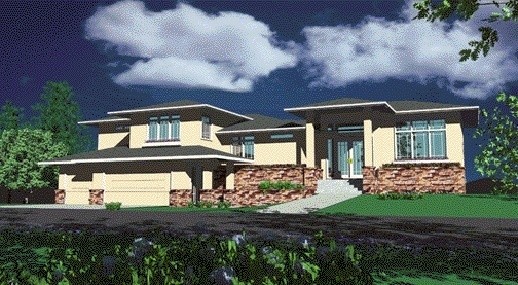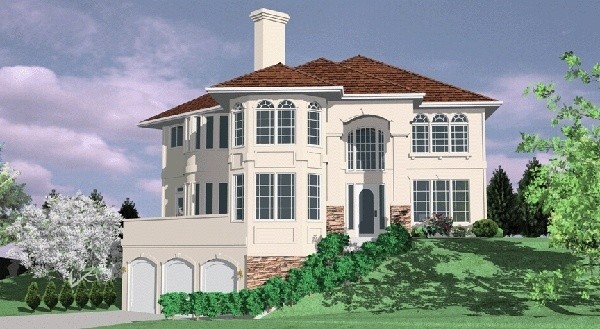Showing 1009 — 1020 of 1226
An executive home with everything for the entire family. Homebuilders and buyers have discovered a real gem here. The Grand scaled Family room and kitchen with back stair is balanced by the large formal living and dining rooms. Upstairs is a private and spacious master suite, and large bedroom suites for the kids and guests. A Jack and Jill bathroom splits bedrooms 3 and 4. A large bonus room completes the picture. A perfect answer for the upper end single family market with a history of success, this design is sure to satisfy..
Sq Ft: 3,733Width: 62Depth: 58Stories: 2Master Suite: Upper FloorBedrooms: 4Bathrooms: 3.5
Truly an elegant Frank Lloyd Wright inspired executive home with all the comforts. The Great room is vaulted and well positioned to the rear. The gourmet kitchen is nicley tucked between the formal dining room and nook with easy access to the rest of the plan. The master suite is seperate and quite large. Downstairs there are three large multi-purpose rooms for the kids, your business hobbies or entertainment.. This is a special house with a large cupola in the center, raining light throughout.
Sq Ft: 3,728Width: 63Depth: 58Stories: 2Master Suite: Main FloorBedrooms: 3Bathrooms: 2.5
Sq Ft: 3,675Width: 95Depth: 72Stories: 2Master Suite: Main FloorBedrooms: 4Bathrooms: 2.5
Sq Ft: 3,646Width: 86Depth: 69Stories: 2Bedrooms: 4Bathrooms: 2.5
The Carefree at heart will love this one. Perfectly designed for a lot with a view to the front this place has it all for the young at heart. The spa and excercise room downstairs, the large lower floor guest suite and wine cellar mean only one thing! Living is easy! Upstairs is an arrangement full of luxury. Back to back fireplaces in the master and living room, huge walk-in closet and gracious curving stairs make this design unique. The kitchen is gourmet sized and comes complete with a breakfast nook. This design was originally conceived for an uphill lot with a view to the front, but would also work well on a flatter site..
Sq Ft: 3,636Width: 73Depth: 40Stories: 2Master Suite: Main FloorBedrooms: 4Bathrooms: 3
Sq Ft: 3,619Width: 61Depth: 47Stories: 2Master Suite: Upper FloorBedrooms: 4Bathrooms: 3.5
This wonderful French Country design has it all for today’s demanding buyer. Four bedrooms, a den and bonus room compliment the formally zoned living and dining room seperate from the Kitchen/Nook and Family Rooms. Also note the back stairway and the extra bathroom upstairs. This is a fabulous looking and easy living design and is one of Mark Stewart’s personal favorites.
Sq Ft: 3,610Width: 70Depth: 50Stories: 2Master Suite: Upper FloorBedrooms: 4Bathrooms: 3.5
Sq Ft: 3,551Width: 81Depth: 41Stories: 2Bedrooms: 4Bathrooms: 3.5
This elegant home comes with all the amenities. There is an optional basement, indeed the original design was for a gentley sloping lot. Four large bedrooms, loft AND bonus room are featured upstairs. The main floor has a giant family room with kitchen and nook, a den and seperate living and dining room. This is our most popular floor plan updated for luxury…
Sq Ft: 3,473Width: 57Depth: 47Stories: 3Master Suite: Upper FloorBedrooms: 4Bathrooms: 2.5
Plan MSAP-3244 This wonderful Prairie Style design has character and charm to go with its efficient floor plan. Don’t miss the generous bonus space in the basement as well as the well-zoned formal and family spaces…
Sq Ft: 3,467Width: 80Depth: 47Stories: 3Master Suite: Upper FloorBedrooms: 4Bathrooms: 2.5
No home design works better on an uphill corner lot with a front facing view. The front facing Master Suite commands the front view as does the front Parlor/Library. The curb appeal of this wonderful European Masterpiece is unique and second to none . Downstairs is a three car garage with an abundance of storage.
Sq Ft: 3,449Width: 48Depth: 55.5Stories: 3Master Suite: Upper FloorBedrooms: 4Bathrooms: 3.5
Sq Ft: 3,410Width: 45Depth: 45Stories: 3Master Suite: Upper FloorBedrooms: 4Bathrooms: 3.5





