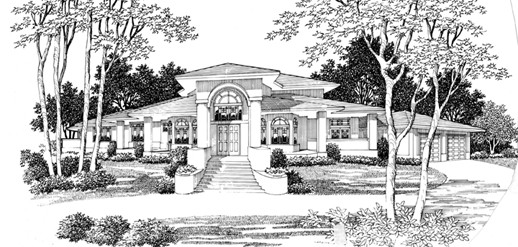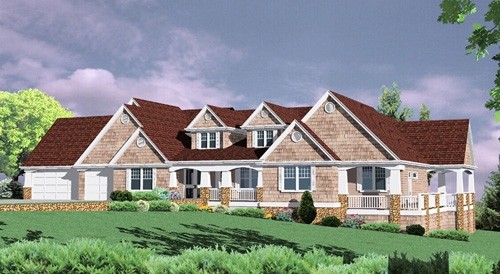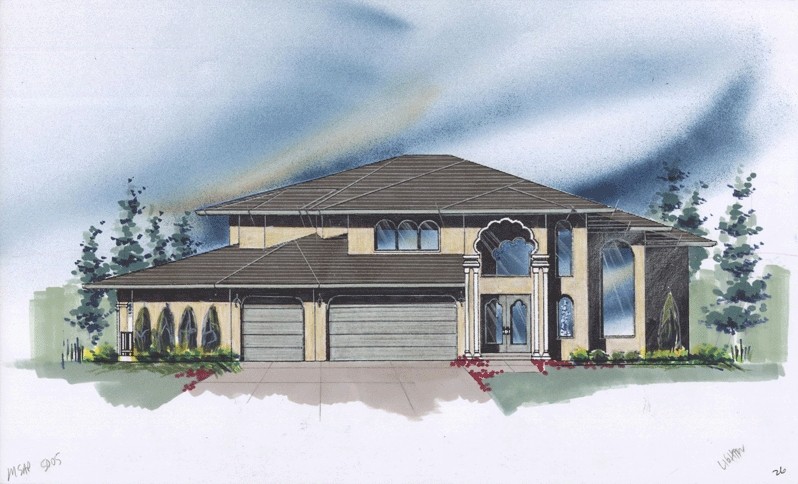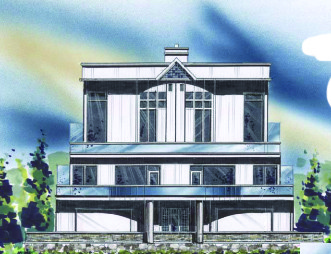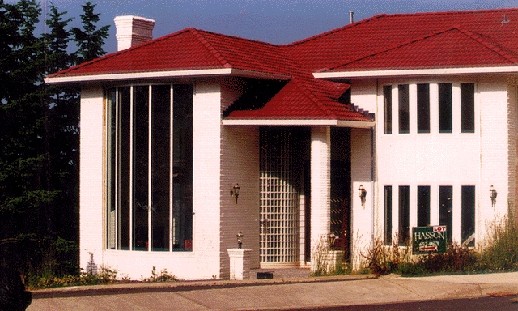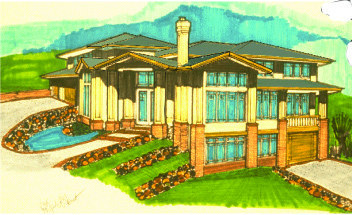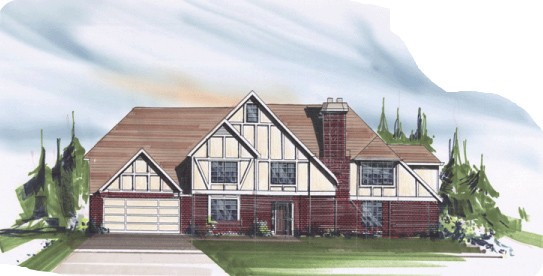6935
m6935
Elegance and abundance are the keynotes here. Nothing is missing from the gourmet kitchen, to the ample shop and bonus rooms this home is sure to please. Grand in scale and elegant in design, the huge great room and spacious main floor master are complimented by this elegantly styled country exterior at home anywhere in the country.
6561
m-6561
Architectural Digest Quality Custom Home!!!! Nothing has been spared in this luxurious design. Originally desgined for a close friend and client of mine, I tried to give this desgin every ounce of creativity and sophistication I could muster. Although this desgin is shown with a basement, it can be built on a flat lot without the basement plan. The huge but well planned family room shares space with the gourmet kitchen and eating nook. There is an entire wall of built ins next to the fireplace, for all your home entertainment needs. This family space is complimented by the generous formal and entertaining rooms; The Living, Dining, Foyer and Den. The den resembles some of the finest studies in the world with its 13 foot coved ceiling, palladium windows and large scale arrangements. The Formal living and dining are perfect for entertaining as well as formal family events. Upstairs the master suite has been spared no appointment. It is complete with huge wardorbes, spa and two way fireplace. There is even a outlook deck off the back of the room near the sitting area. The secondary bedrooms are big and each gets its own bath suite. There is a bonus room above the garage for the children. Downstairs there is a huge recreation room, wine cellar, exercise room and one more bedroom suite. There is even garden storage and indoor storage.
5043
M-5043
Magnificent luxury and comfort along with majestic good looks are the highlights of this very popular design. The Foyer and Great Room are open and strike a beautiful balance between comfort and luxury. The main floor master with its sitting room open to a wrap around covered deck. The kitchen has it all as its well designed with plenty of things all in the right place. This is a perfectly wonderful design to compliment your busy life.
5036
MSAP5036cd
No luxury has been spared in this exciting high end design. From the Grand Entrance to the gourmet kitchen with outdoor living area this plan exudes class. Originally designed for a corner lot the plan would also work on a large rectangular lot with a side entrance garage. You will not believe the features in this unique luxury design.
4852
M-4852
This ultra contemporary design is perfect for a rear view site with garage entrance at the back. All spaces face the view, with huge windows and decks. The master suite has a commanding view over the top of the two story great room. There are dueling his and hers offices on the lower level. Look no further if you have an unbelievable view site and want a contemporary home.
4555
M-4555
This lucious contemporary flows and lives with great excitement and luxury. Check out the two story windows at the living room along a graceful curve. Look how the Family room flows to the kitchen and nook. You will love this plan if you have a view to the side and rear of your lot. The master suite with its graceful curved view windows brings the outdoor view into the room, as does the large windows at the family room. This is truly a magnificent and popular design.
Shelby
M-4390
Classic Tudor House Plan
Old World charm and elegance in a classy design that is time tested. Look close and you will see a magnificent Tudor House plan with today’s family in mind..From The over sized family room kitchen complex to the convenient guest quarters opposite the formal living room its all here..Upstairs are four more large bedrooms, a bonus room AND media room. The garage is double deep allowing for up to four parking spaces, and there is even a shop on the lower level..

