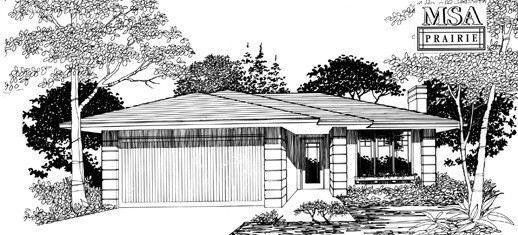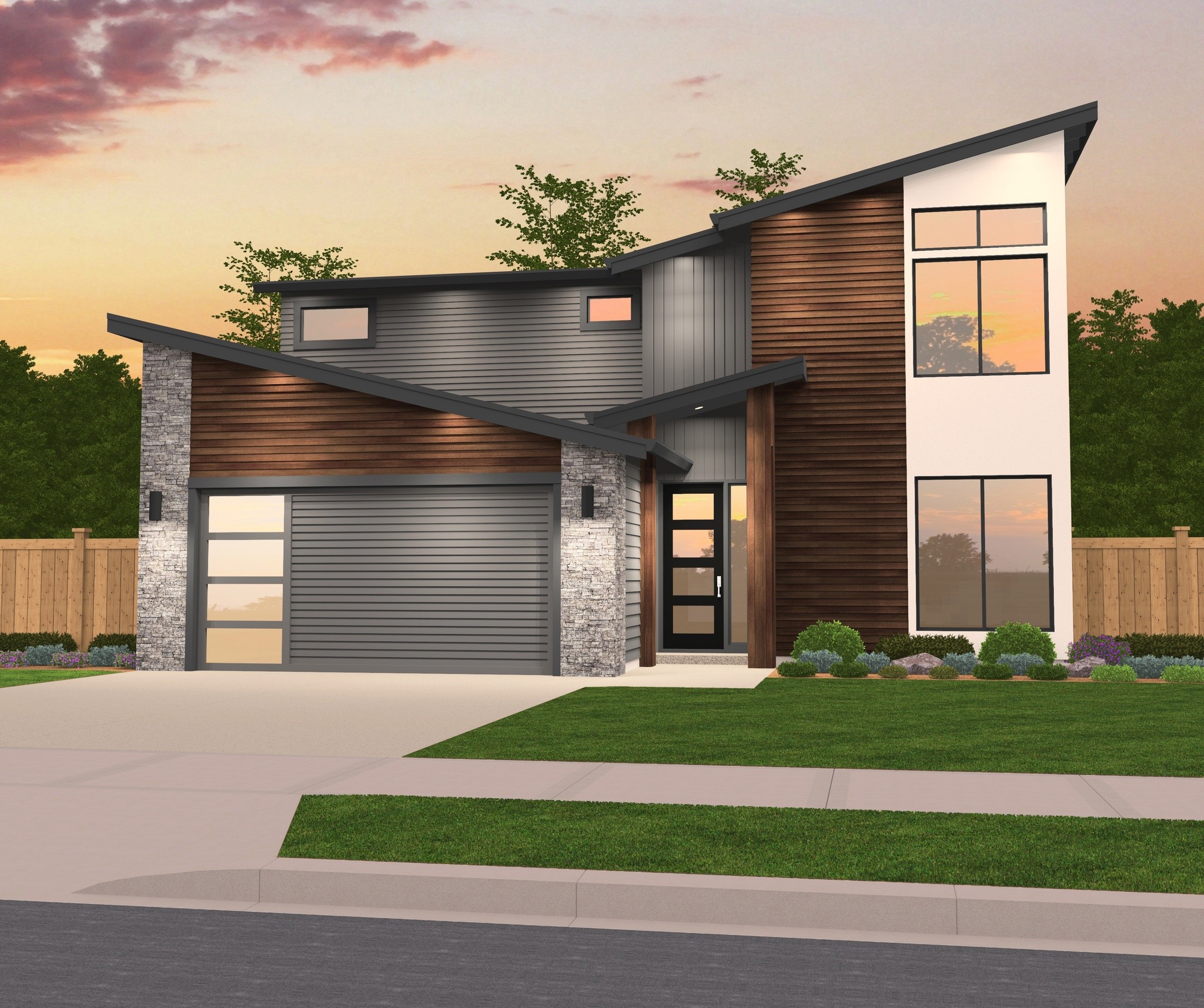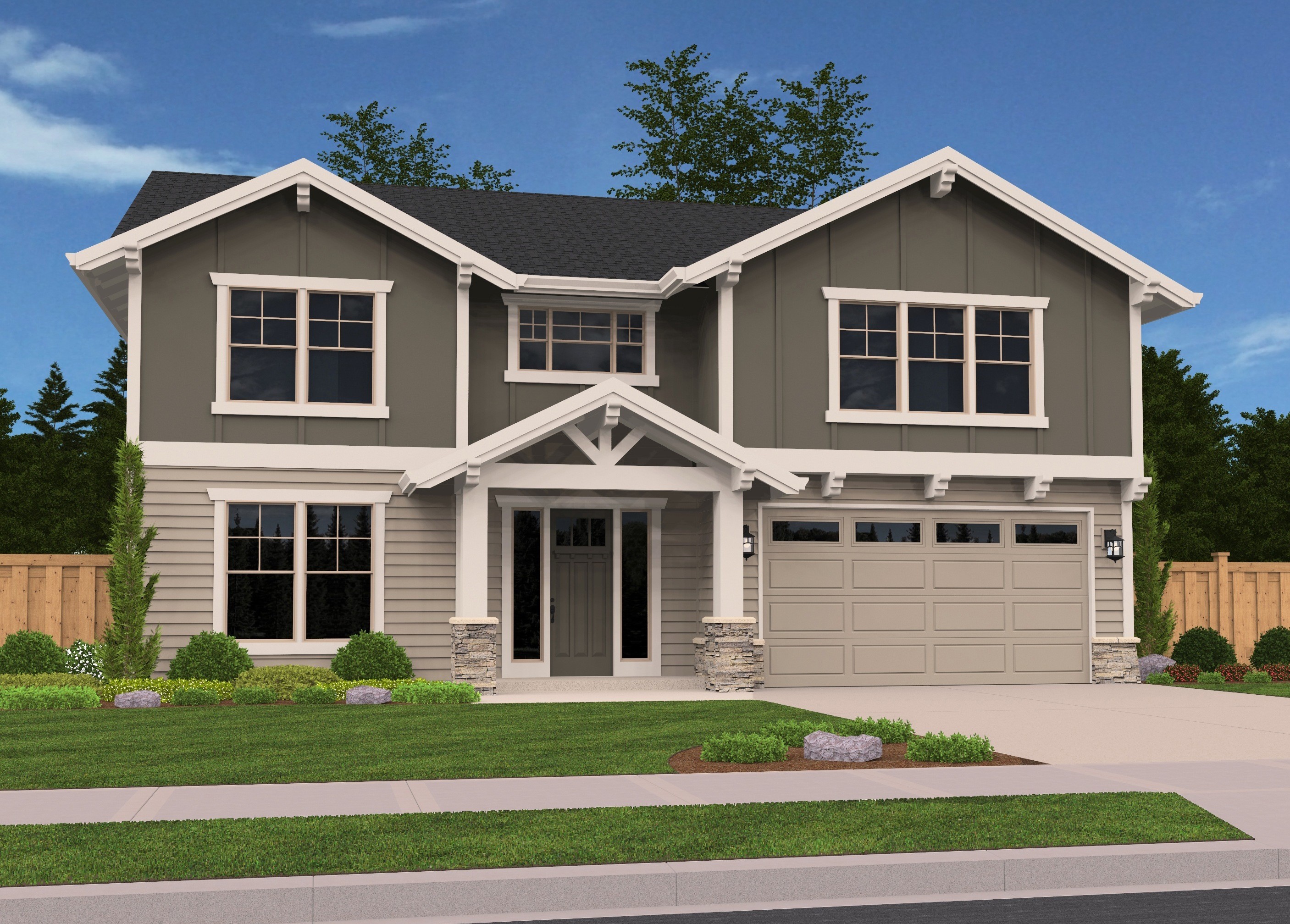Two Story Modern Home Design
This two story modern home design offers flexibility and style, and was designed for efficiency of space while fostering connectivity of family and friends. Enter through the long foyer, walk past the large den and powder room, and arrive in an expansive, open concept kitchen/dining/great room. The spacious U shaped kitchen features a large center island and corner pantry and opens up into the dining room and great room, while the outdoor patio can easily be accessed from the dining room, making this home an entertainer’s delight.
Upstairs you will find two spacious bedrooms, one with it’s own walk in closet, a large bathroom with two sinks, the utility room, a thoughtfully placed vaulted bonus room and a large vaulted master suite featuring his and her’s sinks, standalone soaking tub and a large walk in closet.
The modern shed roof design and pristine floor plan makes this house plan attractive, yet affordable and is one of our best selling plans.
Choosing the perfect house plan is essential in constructing the home that truly reflects your aspirations. Explore our diverse selection of customizable house plans, and if any designs capture your attention for customization, don’t hesitate to reach out. We’re dedicated to collaborating with you to develop a design that perfectly aligns with your needs and embodies your individual style.










