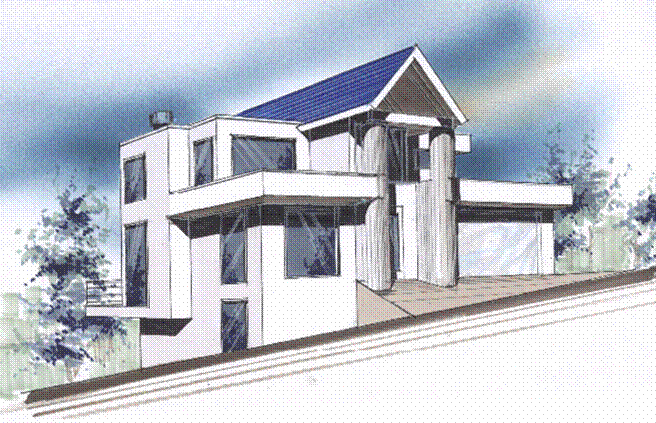Showing 811 — 820 of 1184
This Traditional and Transitional Design, the Adamson is a dynamic house plan with good looks, perfect for a large family! The heart of the home is the large island kitchen with 14 foot ceiling-ed Great Room. Near the foyer is a large den and a formal dining room with niche and butlers pantry. Upstairs is a sumptuous master suite with three additional bedrooms and a large bonus room.
Sq Ft: 3,828Width: 57.7Depth: 51Stories: 2Master Suite: Upper FloorBedrooms: 4Bathrooms: 2.5
Transitional, French Country, and Old World European styles, the Martini plan is a very nice home design with extra large rooms where you want it the most. The kitchen, great room and general main floor flow are second to none. The upper floor has a gigantic master suite with large secondary bedrooms and a fantastic bonus room. All of this in a 40 foot wide home with extra curb appeal!
Sq Ft: 3,087Width: 40Depth: 53.5Stories: 2Master Suite: Upper FloorBedrooms: 4Bathrooms: 2.5
Sq Ft: 2,834Width: 45Depth: 45.5Stories: 3Master Suite: Upper FloorBedrooms: 4Bathrooms: 3
luxury traditional house plan
This is a magnificent luxury traditional house plan with all the drama, beauty and comfort possible. The graceful good looks lead to a dramatic two story entry off the entry porte-cochere. The main floor boasts formal living and dining rooms along with the tall ceilinged den. The kitchen and large Nook share space with the sunken family room with built in entertainment center, fireplace and covered terrace. Upstairs is a magnificent Master Suite with Attached Den/Sitting Room and three way fireplace. The lower floor comprises two large bedroom suites and a big Rec Room.
Sq Ft: 5,260Width: 83.5Depth: 61.5Stories: 3Master Suite: Upper FloorBedrooms: 5Bathrooms: 3.5
Contemporary House Plan
If you have an uphill lot with a view to the front then look no further. This is the Contemporary House Plan for you. The main floor is perfectly designed for easy family life as well as private zones when you need them.. Upstairs are generous bedroom suites two of which hold a commanding view out the front. There is a deck off the main floor taking advantage of your fabulous view. All of this is a smaller square footage makes affordability a priority.
Sq Ft: 2,310Width: 49Depth: 38Stories: 3Master Suite: Upper FloorBedrooms: 3Bathrooms: 2.5
Sq Ft: 2,122Width: 60.5Depth: 51Stories: 2Master Suite: Main FloorBedrooms: 3Bathrooms: 2.5
Sq Ft: 1,486Width: 25.6Depth: 39.6Stories: 2Master Suite: Upper FloorBedrooms: 3Bathrooms: 2.5
Sq Ft: 1,984Width: 42Depth: 64
Sq Ft: 1,563Width: 26Depth: 43Stories: 2Master Suite: Upper FloorBedrooms: 3Bathrooms: 2.5
Yikes, within about 4 weeks of finishing the Oregon Extreme Build, ABC’s Extreme Makeover Home Edition called again. This time it is Wyoming and the schedule was tighter then ever. The resulting house plan was built for a family that spends a great deal of time and energy to rescue animals that otherwise would not survive. The home features large open two story great room and foyer space along with a wonderful main floor master. There is also a large back covered living area with a two story roof. The strong Prairie styling looks right at home in the Wyoming Range. The entire episode of Extreme Makeover Home Edition “Mark Stewart Wyoming Design” can be seen on www.abc.com. It airs Nov. 4, 2007.
Sq Ft: 4,455Width: 81.5Depth: 60.5Stories: 2Master Suite: Main FloorBedrooms: 3Bathrooms: 2.5










