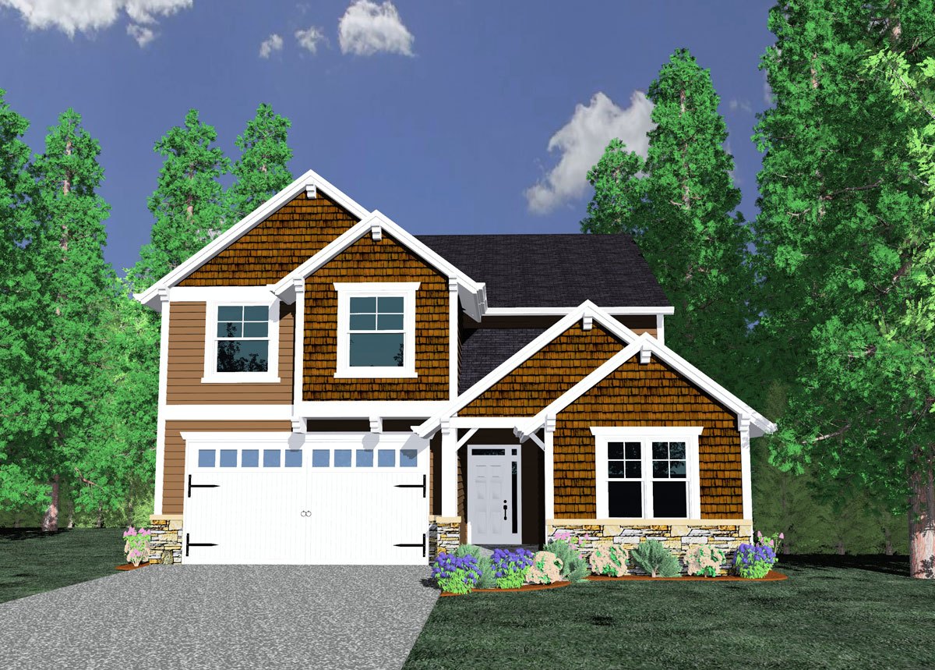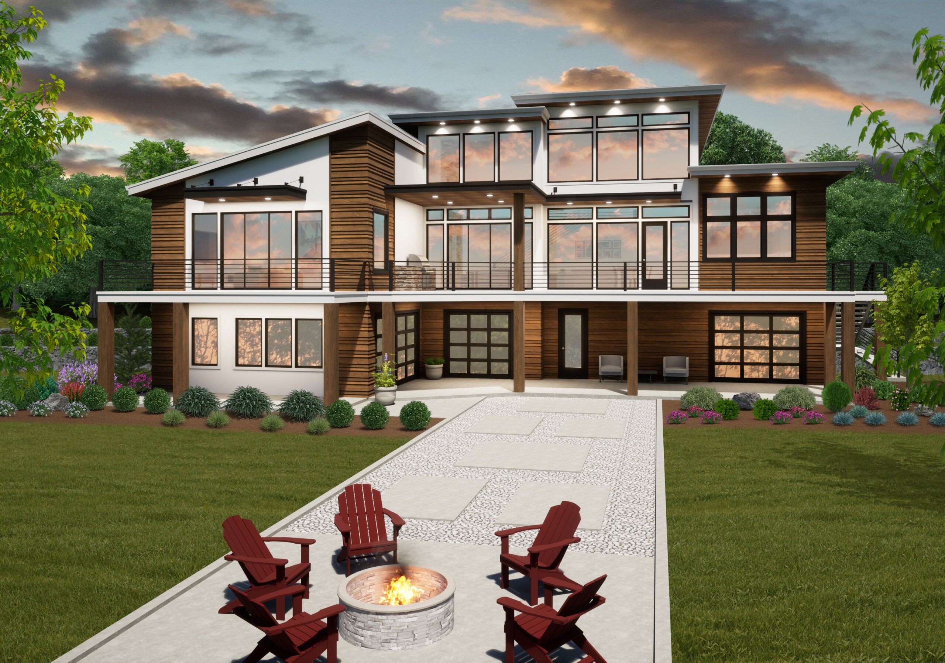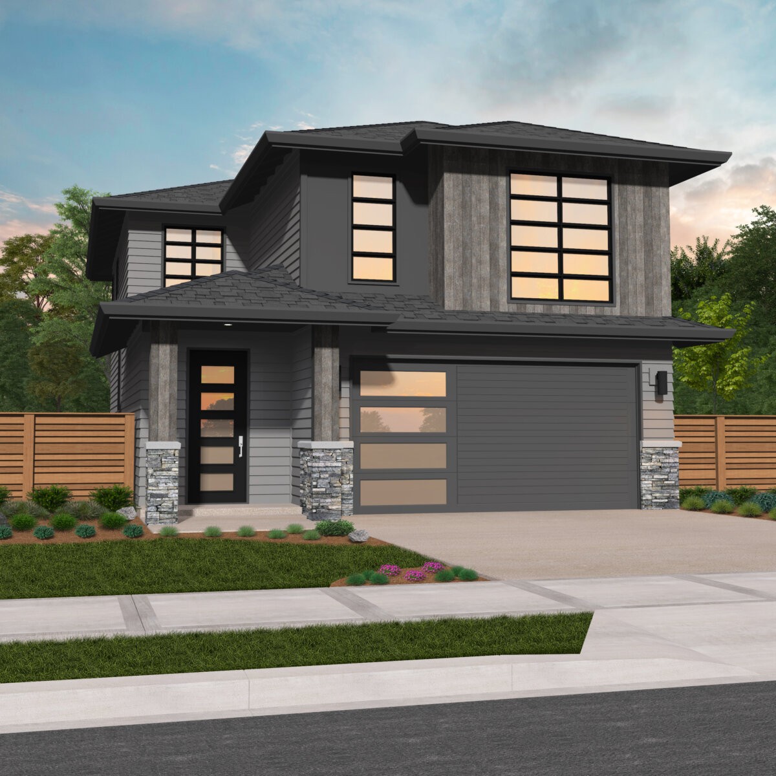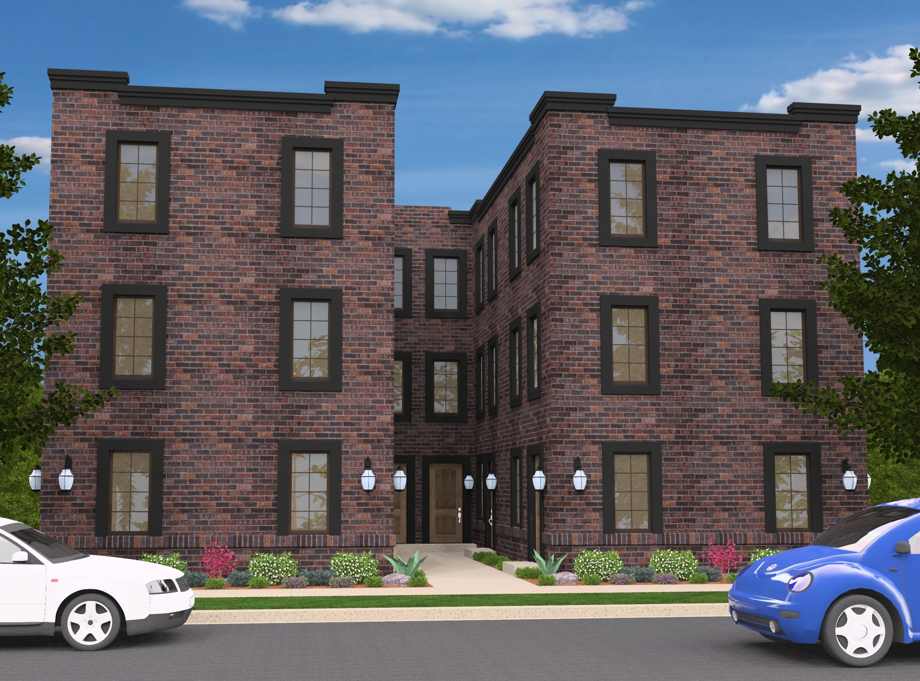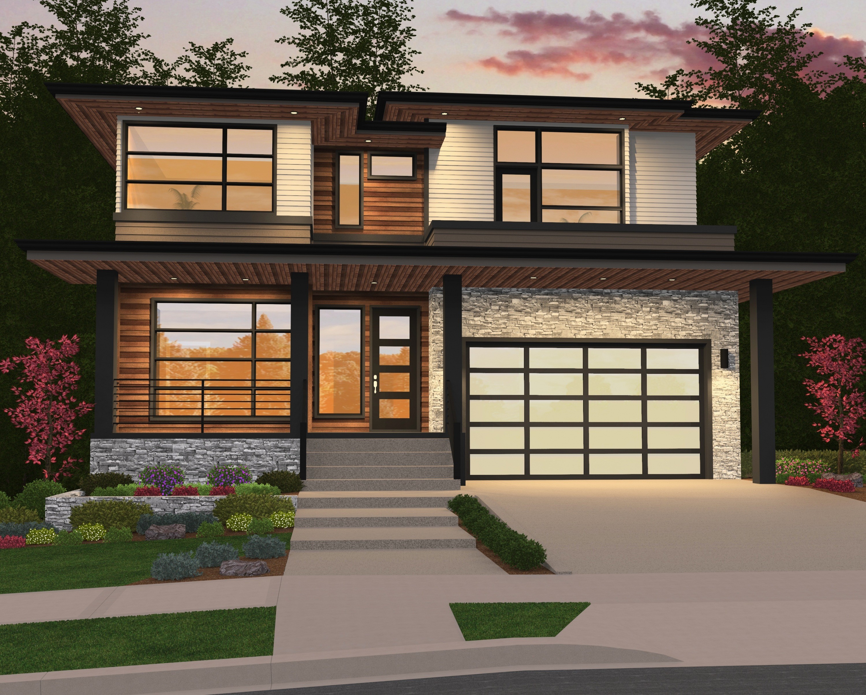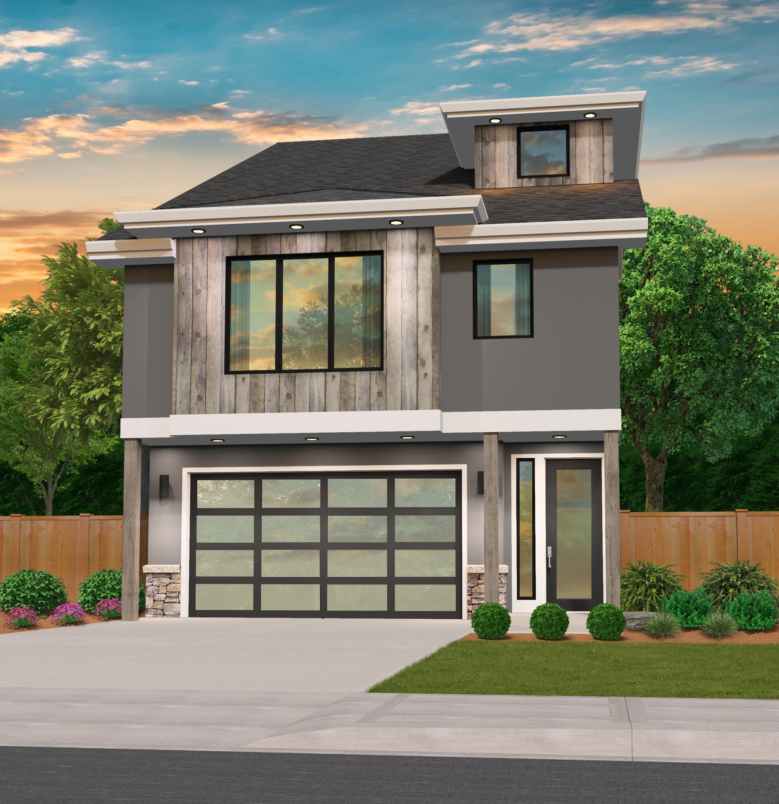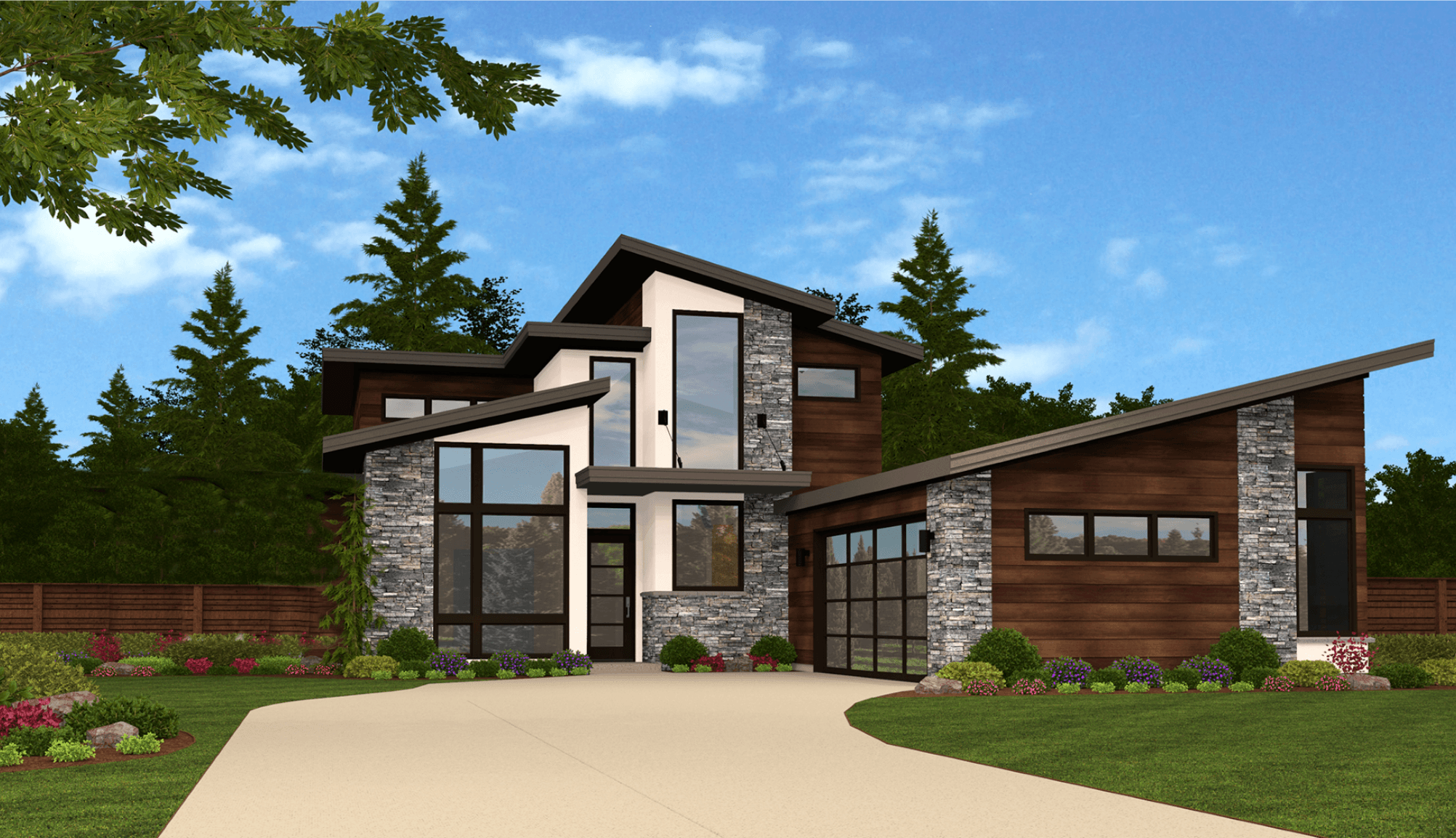Modern Multi-Generational House Plan
Seldom do we see a plan that is truly equipped to handle multiple families, so this modern multi-generational house plan is indeed special. With three kitchens, a myriad of sleeping spaces, separate garages, separate entrances, and one of signature Casitas, everyone will truly be able to have privacy, as well as room to spread out. The exterior is a perfect testament to the northwest modern style that we have championed for decades. Sleek, shed roof touches and walls of glass provide visual intrigue and unencumbered natural light.
The main entrance brings you to the open-concept main floor where the kitchen, dining room, and living room converge in a seamless harmony of natural light. A powder room, walk-in pantry, and mud room complement this floor, which we’ll revisit momentarily. The dining room opens up to the expansive outdoor living space that stretches across the entire rear of the home. A BBQ space provides a covered outdoor food prep area with built-in storage, a sink, and a grill. Back to the main floor, the mud room offers a special surprise. A built-in elevator takes you down to the laundry room, where it is also easily accessed by the lower-floor residents.
The lower floor is a world unto itself, with a second kitchen, a primary suite, and three private sleeping spaces. There is a study near the laundry room, as well as a full bathroom and access to the lower-level patio. The full-size kitchen opens via an overhead door to the patio as well, as does the rec room. It is in the rec room that we find three private spaces, which could function as an art room, a craft room, a music room, or anything else you can imagine. Should you use them as bedrooms, there is a full-size bathroom (making it three for this floor) that offers a full shower, dual sinks, and a private toilet.
Back upstairs, the upper floor is dedicated to a primary bedroom suite, with a huge walk-in closet, dual sinks, and a separate tub and shower. Also of great importance is the elevator that runs to all three floors, which makes laundry especially easy for those on the upper floor!
We saved perhaps the best for last – this home also offers an entirely independent casita on the right side of the main floor. With a private garage and a totally private entrance, this is a full fledged home that can be the ultimate vacation rental, a space for long term guests, or a permanent residence for another family member. You’ll get a vaulted bedroom, a full kitchen, laundry, a dining room, living room, deck access, a study, a fireplace, and a full bathroom, providing just about every accommodation you could want.
Setting out on the journey of building a home for your family? We extend a sincere invitation to explore our website and peruse our wide-ranging portfolio of customizable house plans. If any design resonates with you and sparks inspiration for personalization, please reach out to us. We are enthusiastic about tailoring it to meet your specific needs and preferences. With your valuable input and extensive experience, the possibilities for creating your dream home are truly endless. Explore our website further for more modern multi-generational house plans.

