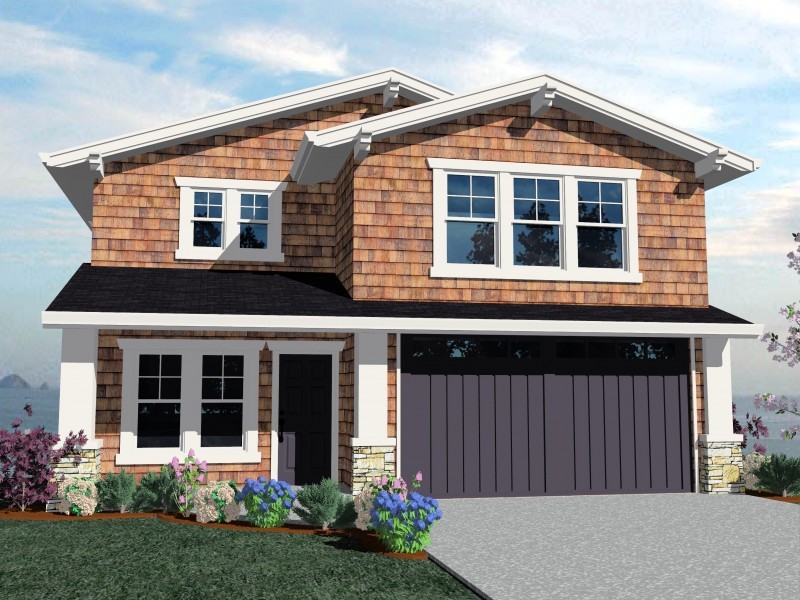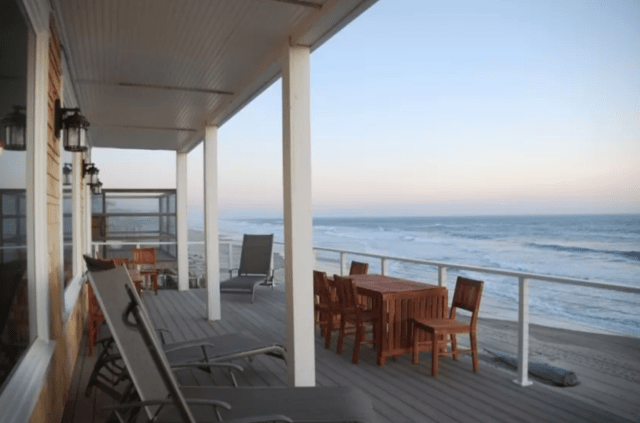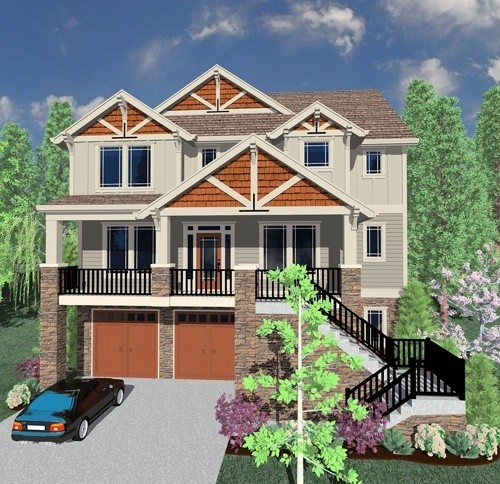MM-3071
MM-3071
Modern Multi-Generational Two Story House Plan
Modern in every way, this Modern Multi-Generational Two Story House Plan is perfect for today’s extended families and flexible in every way. There are what amounts to four master suites in this flexible home. Parents, teenagers, or older children with families could all stay under one roof comfortably. Upstairs along with the generous master suite(s) is a large Bonus room functioning as a possible second Kitchen, Living and Dining Room. This home fits on a 50 foot wide lot and has all the amenities you could ever ask for in such a flexible design.





 The perfect vacation house plan, allowing overnight quarters for at least a dozen people. This beautiful
The perfect vacation house plan, allowing overnight quarters for at least a dozen people. This beautiful 






