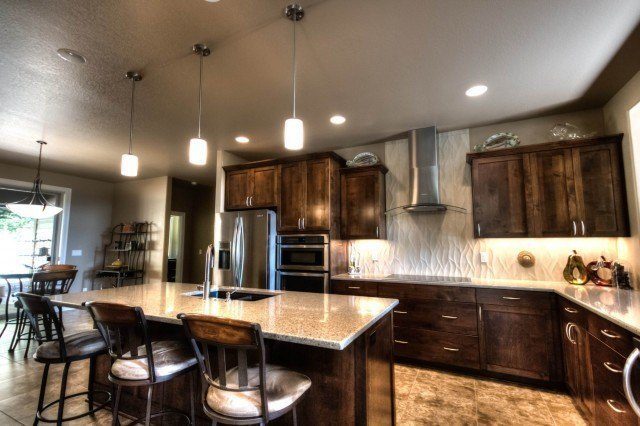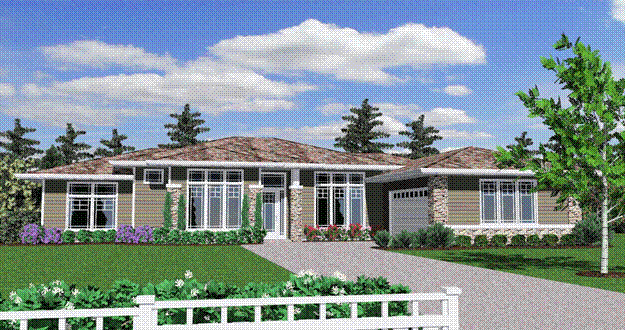This 4 bedroom, 2.5 bathroom, 2,449 square foot house plan has it all. At only 40 feet wide this ruggedly handsome home has all of the features and character that you’ve been searching for in a home.
Step inside this home and you will find the den, kitchen, dinning and family room. On the same level there’s also the garage and shop space. Head upstairs for the master suite (with master bath and walk-in closet) plus two extra bedrooms and one bonus room.
The features never stop, from the three car tandem garage to the large main floor den. The formal dining room is conveniently near the open island kitchen and family room. This is a special home with four large upper floor bedrooms.
To learn more about this house plan call us at (503) 701-4888 or use the contact form on our website to contact us today! Besides this great plan you can also view master, craftsman, bungalow and a wide variety of other designs from our website!













