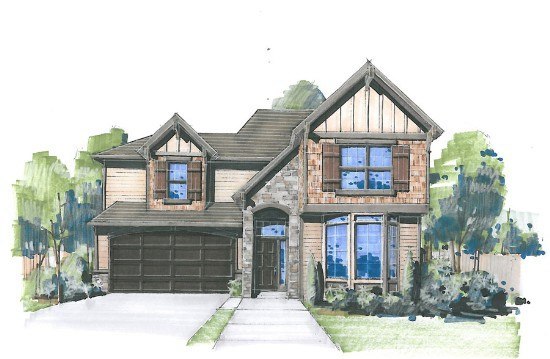Complete Honor
M-2387MD
Complete Honor is a craftsman house plan with a rich history. This is plan that has sold over the past 20 years consistently. The living room used to be a formal spot, but it still works today as a library, music room or study! There is a wonderful open kitchen and great room space as well as a third car tandem garage. The strong architectural style is the lodge-craftsman mood. Upstairs are three bedrooms and a great bonus room. The master bedroom suite is privately located at the back of the home.
M-2570B
M-2570B
This is truly a beautiful lodge house plan. Nothing has been spared in this custom design. Big open timber trusses great you upon arrival and lead you straight through the magnificent beamed great room out to the covered back deck. There is a generous master suite that could be as comfortable as anything you have ever experienced. The gourmet kitchen has a unique breakfast nook and is open to the great room just enough to keep the cook(s) in the conversation. Two generous guest suites come complete with their own private bathrooms. This is a fantastically comfortable home.
M-2386
M-2386
This is a very well detailed house plan with everything you could ask of a one story 2300 sq. ft. home. The Formal wing of the house boasts a formal living room, dining room and Den off the Foyer. The Kitchen is open and shares space with the nook and family room with covered porch. The Master Suite is a delight with its own private entry and secluded bedroom and Spa Like Bath.
2469
X-07
This house plan has a nice loft at the top of the stairs, ideal for a computer desk or play area. The Master Suite is equipped with an exercise room, not often found in a home of this size. An open airy bridge overlooks the nook down below. Quite a lot packed into this small amount of square footage.
Bierson
MA-1779-1306-1473
Have you been searching for the perfect townhouse style design? If so, you’ve come to the right place! Mark Stewart has the perfect design for you with the Bierson design!
This stunning attached townhouse design would be perfect for a corner lot! It’s a breathtaking suite of buildings, rendered in country Tuscan/Craftsman Stylings may be the star of the street.
All three units offer you 3 bedrooms and 2.5 bathrooms with the living area on the main floor and bedrooms upstairs. Each unit is unique and shares livability as well as good looks.
To learn more about this house plan call us at (503) 701-4888 or use the contact form on our website to contact us today!












