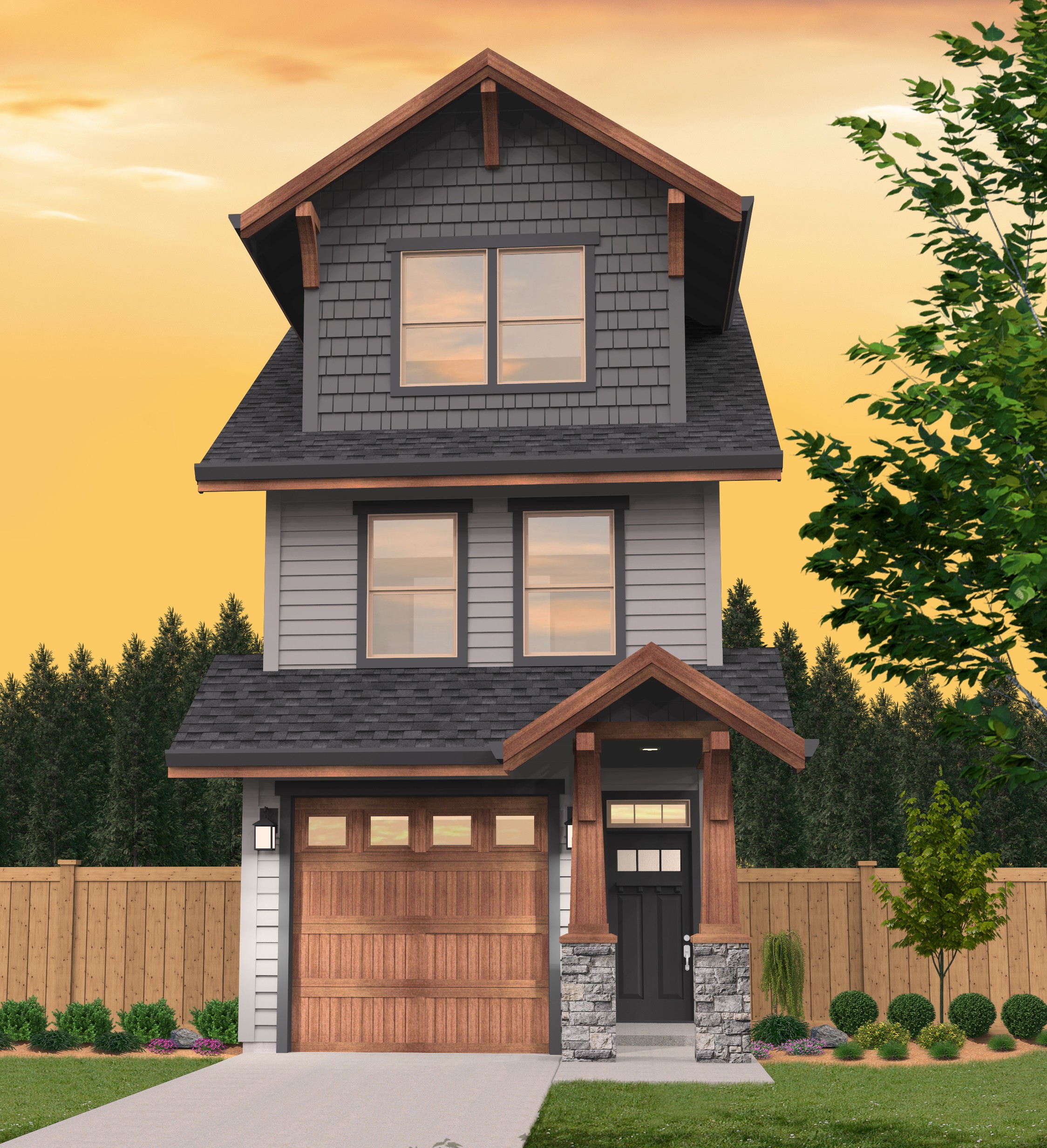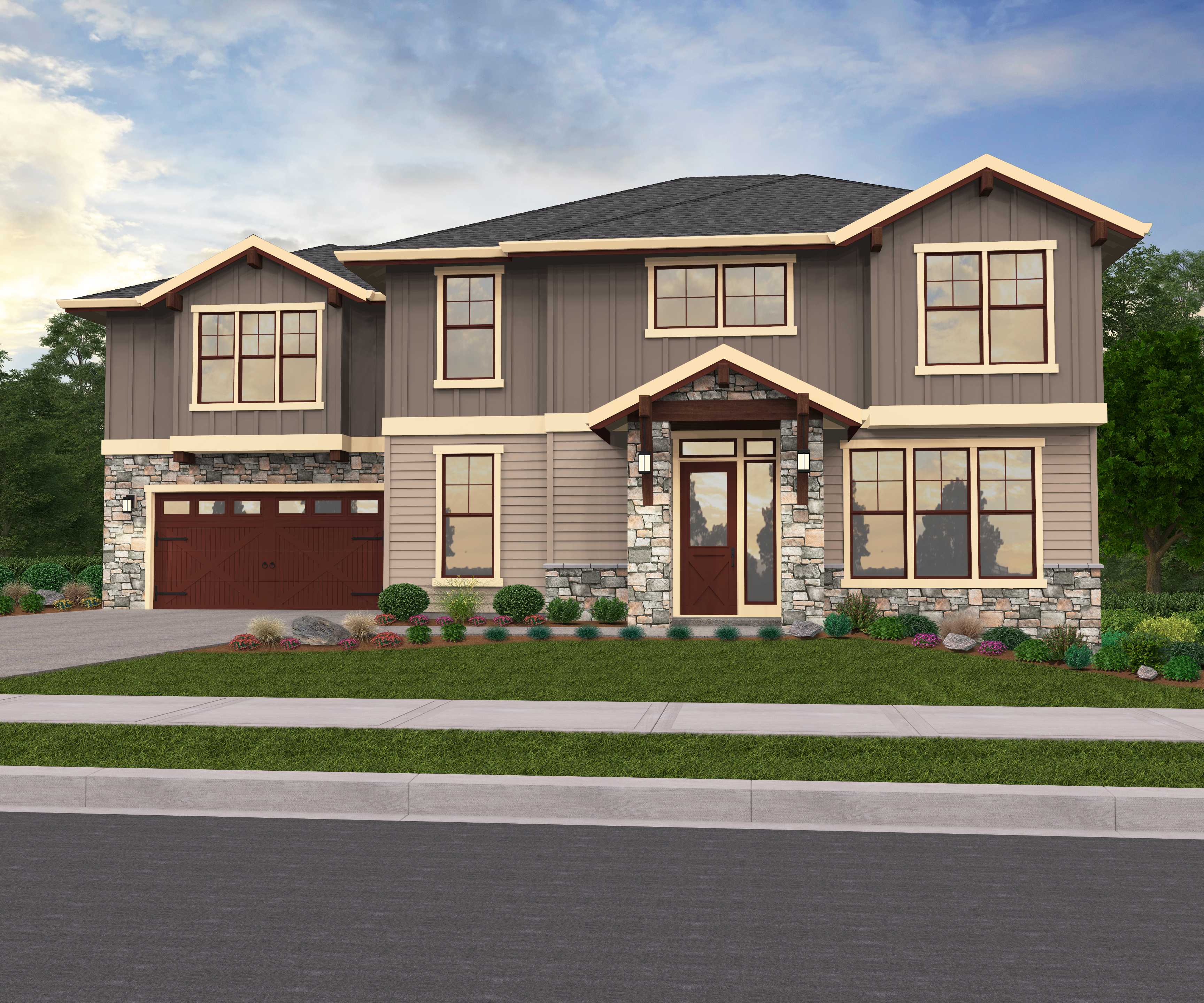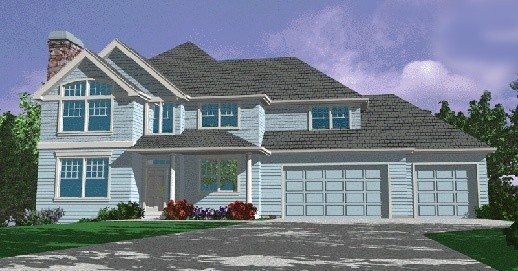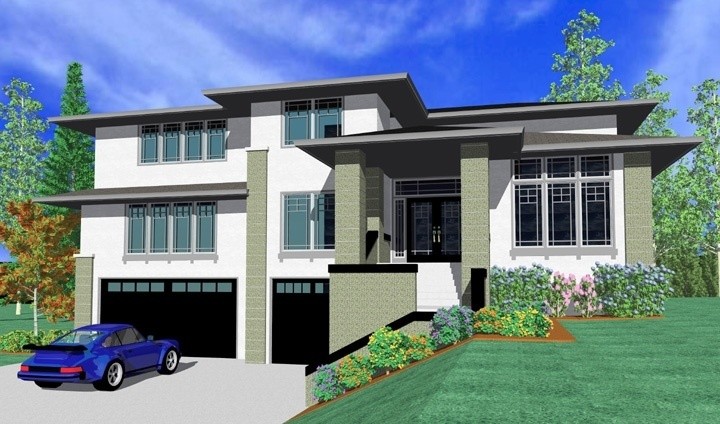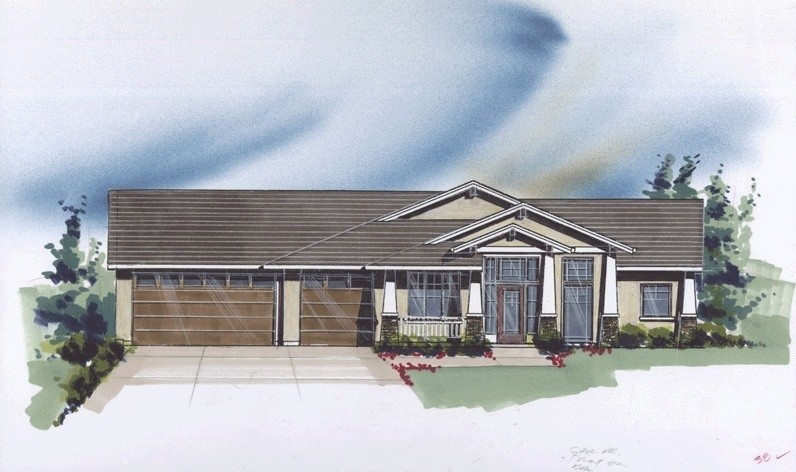Two Story Beauty with Fabulous Floor Plan
This home has a lovely transitional lodge/craftsman exterior, and we’ve created a unique and very livable floor plan to pair with it, resulting in a stunning two story home. The foyer leads you in to a semi-private dining room, which connects to a stunning great room with built-ins, a large fireplace, and plenty of windows. The kitchen has a generously sized island, an l-shaped countertop, walk-in pantry, and a nook that connects to the back deck. The two car garage is also accessed through the kitchen. Also on the main floor is a full bath as well as a flexible den that could easily work as a 5th bedroom. The upper floor is home to a massive bonus room, three spacious bedrooms, and a delightful master suite. Entering the master suite through a set of french doors, you’ll see the large view window out the side of the room. Continuing through to the master bath, you’ll see a standalone tub, separate shower, his and hers sinks, private toilet, a very generous walk-in closet, and perhaps the best feature of all, pass through access to the laundry, so your laundry can go straight from the closet to the washer and from the dryer back to the closet in one easy step.
We find immense satisfaction in assisting individuals to transform their aspirations of homeownership into tangible reality. We eagerly anticipate aiding you in bringing your unique vision to life. Feel free to peruse our website and discover our vast array of adaptable house plans crafted to ignite inspiration. Should any of these designs captivate your interest, don’t hesitate to contact us. We’re dedicated to customizing them to meet your distinct needs.



