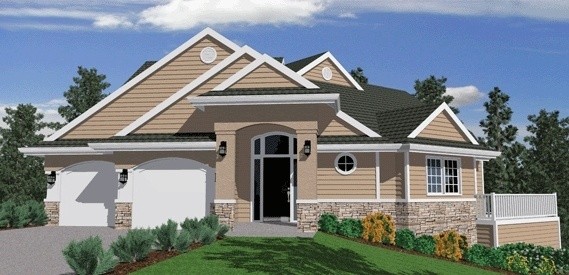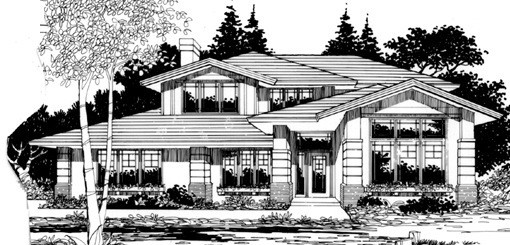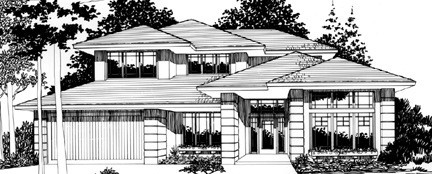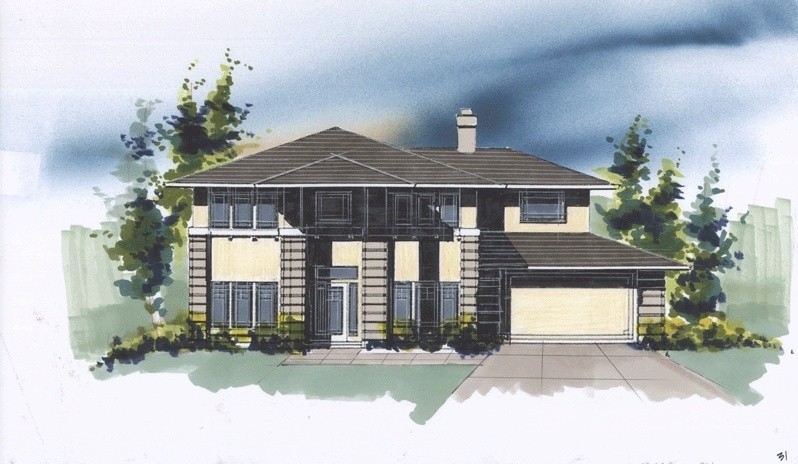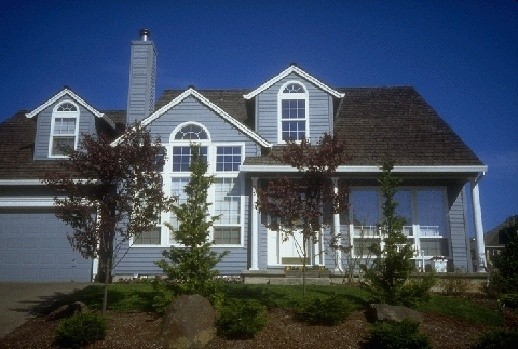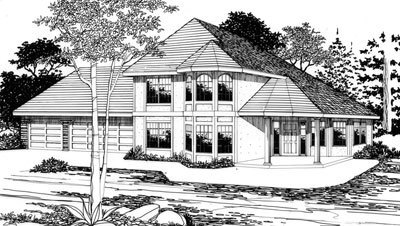Wishlist
M-2115
M-2115 I had a client with an unusual shaped lot with great views to the back right corner. It was sort of a reversed pie shaped lot. They were retiring but sometimes had long-term guests in their children. They asked for an open floor plan with a luxury master suite, a large vaulted great room, a gourmet kitchen, generous decks and a dynamic appearance. This breathtaking design fit them perfectly. Just look at dynamic floor plan, the drama of the vaulted great room, and the perfect efficiency and luxury of the master suite. Upstairs has two bedrooms for grandkids, and a monster storage space for lifetimes of memories. This beautiful home is only 2115 square feet, and is the perfect way to live in your golden years.

