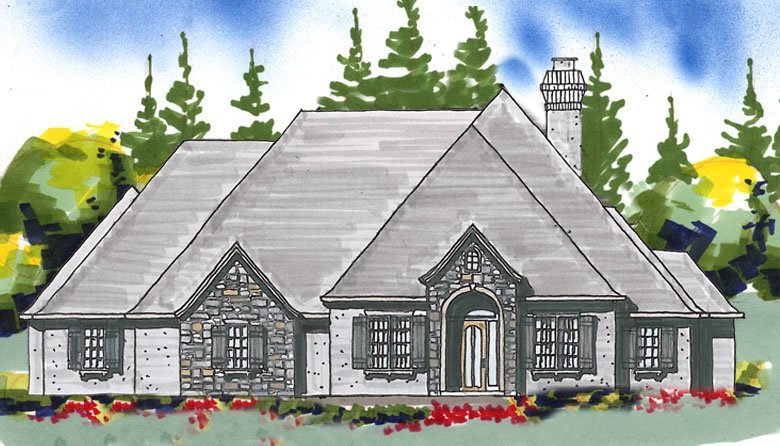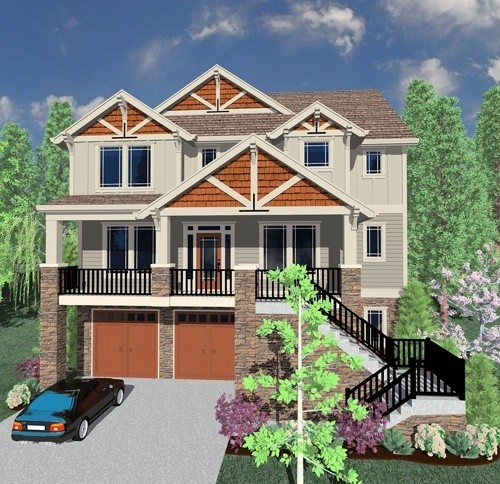Showing 771 — 780 of 1187
A Transitional, Craftsman home, the Blackrock Ponderosa Plan is a Brasada Ranch that is fitted for views in many directions. Wings of this home jut out in all directions, ensuring that now important vista is not missed. There is a vaulted Great Room at the center of this one, two full Master Suites, a luxuriously appointed Study as well as a Guest room.. A spacious Three Car Garage is around back sheltering a private Outdoor Room. The rough and ready exterior is contrasted inside with clean, neat and powerful colors and textures.
Discover our broad selection of customizable house plans that combine style and functionality effortlessly. Contact us to customize any design, and we’ll work together to create plans that match your vision. Embark on a journey with us to animate architectural sketches.
Sq Ft: 2,986Width: 92Depth: 74.7Stories: 2Master Suite: Main FloorBedrooms: 5Bathrooms: 3.5
A Traditional, Transitional design, the Family Legacy Plan with its open concept creates an amazing ambiance that will be used and appreciated daily. Check out the main floor of this house plan with its magnificent Great Room with wall of built-ins, open island kitchen, private den and covered patio. Upstairs are five ample bedrooms with a luxurious master suite. Craftsman good looks will fit any neighborhood as well as insure a cost effective build job.
Discover the ideal house for your needs. Start your exploration on our website, which showcases a diverse selection of customizable home plans. From traditional elegance to sleek modernity, we offer options for every taste. For any customization questions or support, feel free to reach out. Let’s design a home that embodies your unique vision together.
Sq Ft: 3,198Width: 60Depth: 35Stories: 2Master Suite: Upper FloorBedrooms: 5Bathrooms: 2.5
The Chessire is an outstanding looking Craftsman/Lodge style house plan from all angles. Notice the private guest suite off the foyer as well as the vaulted, open great room with adjacent island kitchen, large dining room, and covered rear patio. A great empty nester layout no matter how you look at it.
Sq Ft: 1,824Width: 44.3Depth: 68Stories: 1Master Suite: Main FloorBedrooms: 3Bathrooms: 2
This Transitional, French Country, and Old World European Style, the Lady’s Nest is a beautiful European inspired house plan that has three complete master suites! Everyone under one roof, with room to spare! A private office and a separate lounge compliment the Great Room with island kitchen and dining room at the rear. A large covered porch is also part of this design at the rear of the home. Upstairs is a complete guest suite with a large storage room.
Sq Ft: 2,839Width: 80Depth: 63.8Stories: 2Master Suite: Main FloorBedrooms: 4Bathrooms: 3.5
At only 35 feet in width you will find a large living and comfortable house plan. A rear facing Master Suite along with a front facing den insure privacy where you need it and social/family gathering space where it should be. This is a very good solution for many narrow lots and the good strong curb appeal fits any neighborhood.
Sq Ft: 2,385Width: 35Depth: 48Stories: 2Master Suite: Upper FloorBedrooms: 4Bathrooms: 2.5
This is a unique and beautiful detached garage. It comes complete with a bathroom, small office, and a big studio on the second floor. This would make a great guest quarters, teenage suite, or just a fun hobby room.
Sq Ft: 525Width: 21Depth: 35.3Stories: 2
This is a very well detailed house plan with everything you could ask of a one story 2300 sq. ft. home. The Formal wing of the house boasts a formal living room, dining room and Den off the Foyer. The Kitchen is open and shares space with the nook and family room with covered porch. The Master Suite is a delight with its own private entry and secluded bedroom and Spa Like Bath.
Sq Ft: 2,386Width: 57Depth: 57Stories: 1Master Suite: Main FloorBedrooms: 4Bathrooms: 2.5
Thinking about building a tiny home on your property? If so, check out the Public Favor house plan by Mark Stewart Design.
A favorite house plan of many, this hard working design doubles as a tiny house, guest house, teenager quarters or as a rental. It makes sense so many ways . The main floor two car garage is covered by a full one bedroom home . Cozy, affordable and smart!
To learn more about this house plan call us at (503) 701-4888 or use the contact form on our website to contact us today!
Sq Ft: 675Width: 28Depth: 26Stories: 2Master Suite: Upper Floor
Sq Ft: 1,890Width: 29.8Depth: 44.5Stories: 2Master Suite: Upper FloorBedrooms: 3Bathrooms: 2.5
An instant classic Craftsman House Plan for a Tricky uphill lot. This awesome design maintains an affordable footprint with value engineered plans while solving the problems of a steeper uphill lot with views to the front. You will be delighted to discover an open, flexible and family friendly main floor with a large great room, a family kitchen, formal dining room and private study. All of this is approached through a welcoming and sheltering porch with strong Gabled entry accent.
Sq Ft: 3,339Width: 39.5Depth: 49Stories: 3Bedrooms: 4Bathrooms: 2.5










