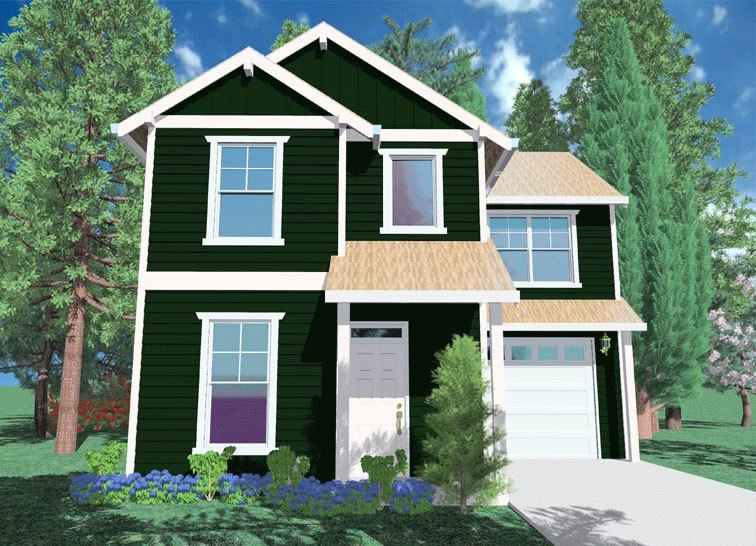2387
M-2387
This is a classical and beautiful tudor style home. The strong and pleasing exterior leads to an exciting main floor master plan with a very large great room. The master suite features both his and hers bathrooms, and plenty of wardrobe space. The kitchen is a gourmet style arrangement with lots of built in conveniences. Upstairs are two bedrooms for guests or older children. This is a certain timeless design not to be missed by the discerning homebuyer.
McIntyre
M-2029
This design is one of the cutest bungalow homes you will ever find. It is a rear garage plan with a great room, private patio, vaulted bonus room, and large vaulted master suite. The kitchen is open with a huge center island and pantry. There is even a main floor den. The front porch is inviting, protective, and beautiful.
Mikes Single
M-1298
A very cute plan for a narrow lot. Starter home or entry neighborhood design, this plan will impress with the large bedrooms and gourmet sized kitchen. A value-engineered home sure to please your budget.
Nearhart
M-3000
This very comfortable and versatile plan deserves a close look when considering your next family or vacation home. The Main Floor is spacious and well planned with smooth traffic flow through the Main Floor Great Room and kitchen area and on to the Main Floor Master Suite. The upper floor features a private bedroom suite along with a two bedroom jack and jill bath suite on the opposite side. A huge bonus room fits easily in the storage area.
Bigelow
msap2860
Sprawling Prairie styling at its most luxurious!!! I desgined this home to include everything on one floor, and having recently toured this home I can assure you that it is fantastic. There is great volume as you enter the foyer and look to the coved living room. The family room is very large and placed at the rear for back yard or view potential. The kitchen is large and very well appointed… If you have the land to accomodate this design don’t hesitate; order today…










