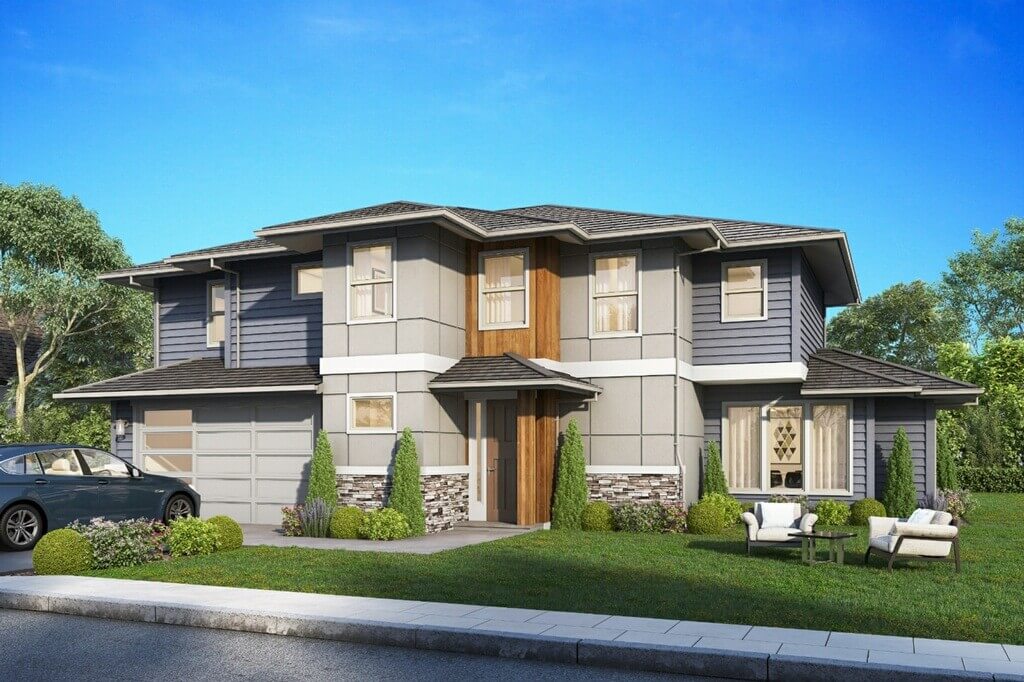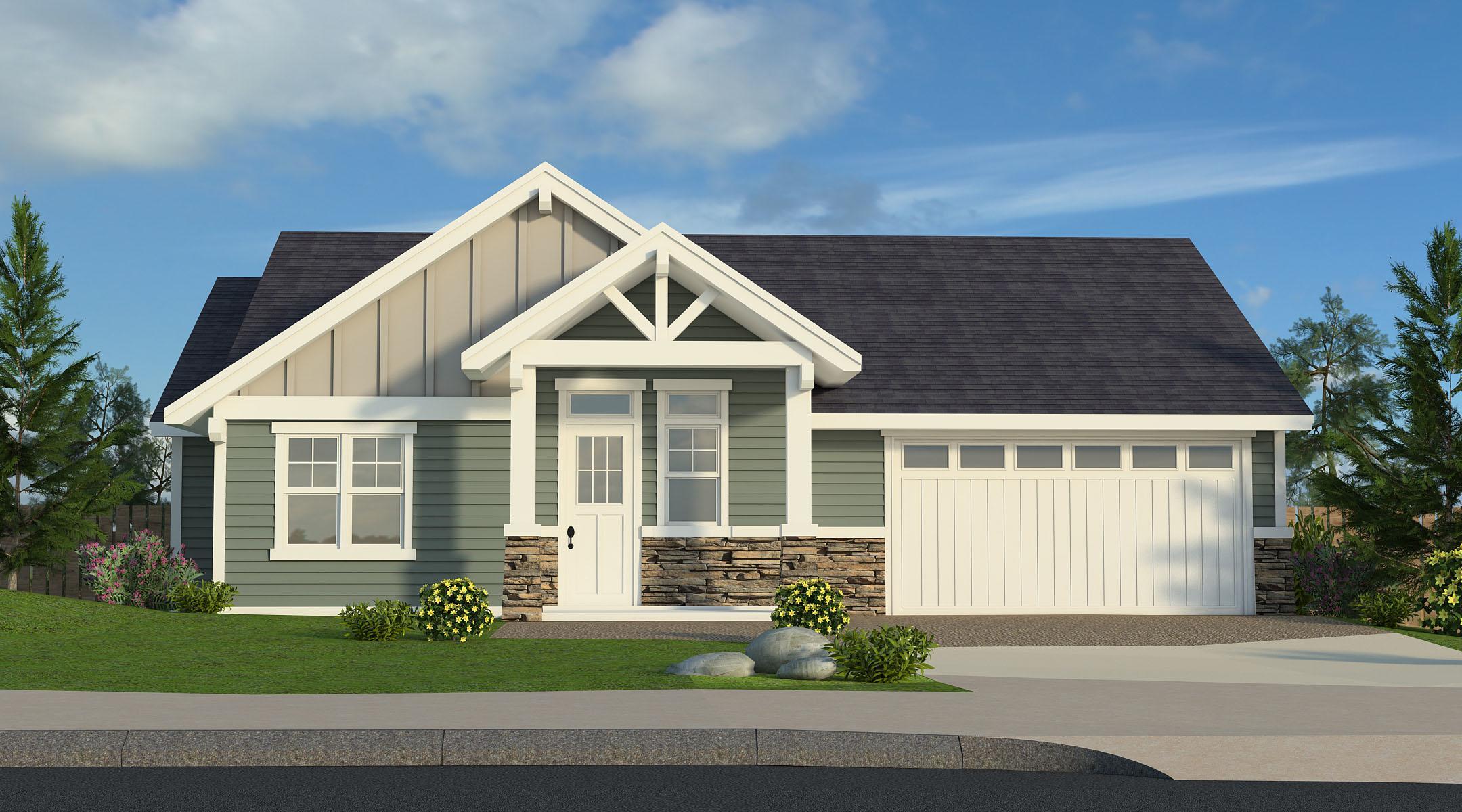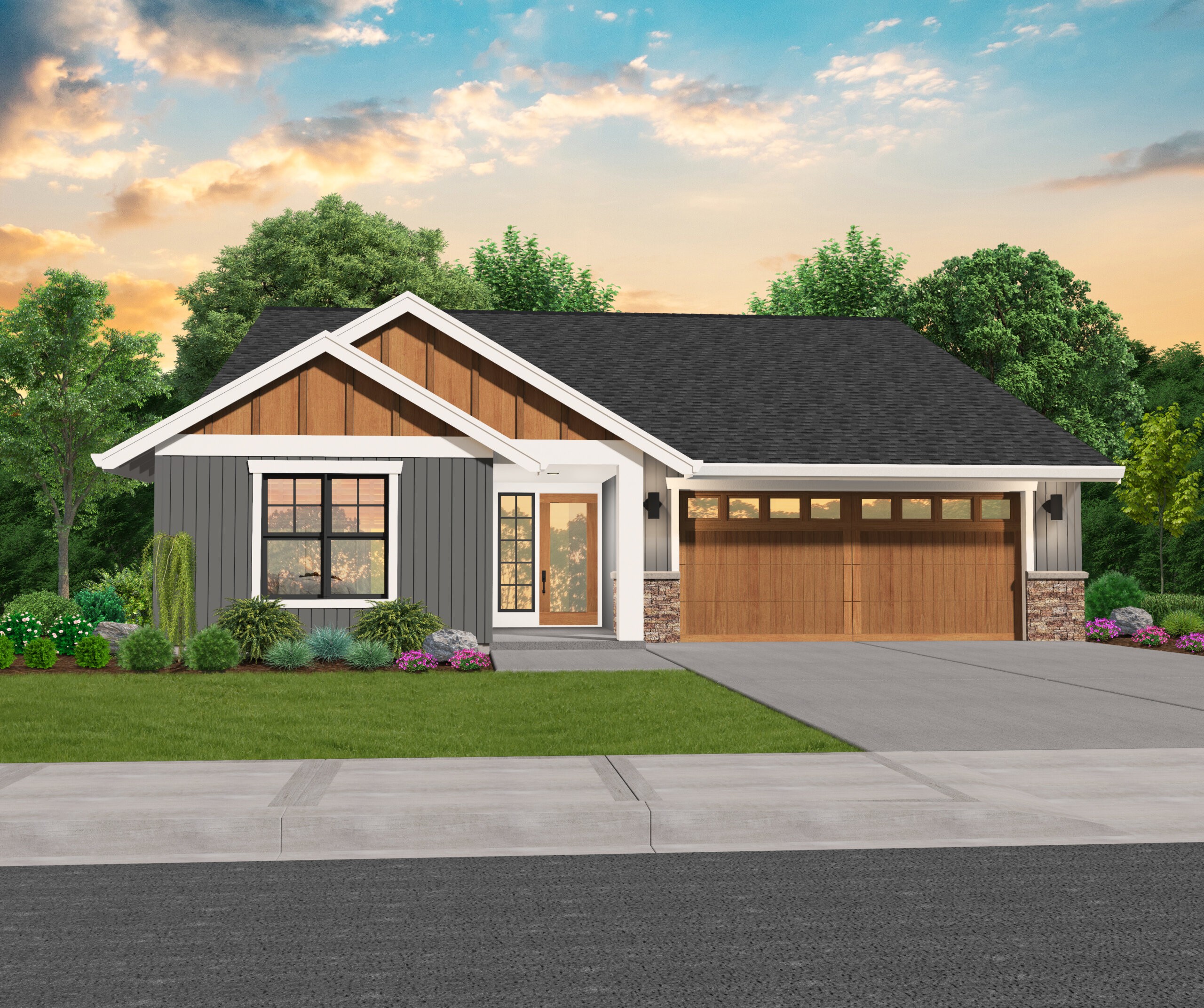Two Story Traditional Home Design with Two Car Garage
At Mark Stewart Home Design, we strive to create house plans that will stand the test of time. Our traditional house plans blend the looks of classic styles from years gone by with functional and updated floor plans that work with your life. This home is no different.
A grand exterior welcomes you into this open and charming two story traditional home design. The main floor features a sprawling L shaped kitchen with a center island, the dining room and great room. Behind the kitchen is a flexible den space that would make a stellar home office. The welcoming great room opens up onto a rear facing patio and features a built in fireplace with windows on each side allowing natural light to grace the home at all hours of the day. Also downstairs is a powder room, coat closet and built in shelving for additional storage/display.
The upper floor contains four large bedrooms, including the master suite. The rear facing master contains an over-sized walk-in closet, as well as a separate shower and soaking tub, his and hers sinks, and a private toilet. Rounding out the upper floor is an additional full bathroom and the utility room.
Witnessing individuals realize their dreams of homeownership fills us with joy, and we’re excited to support you every step of the way. Delve into our website to discover a broad selection of customizable house plans waiting to be explored. Should any of these designs inspire you for customization, feel free to reach out – we’re here to customize them to your exact specifications.


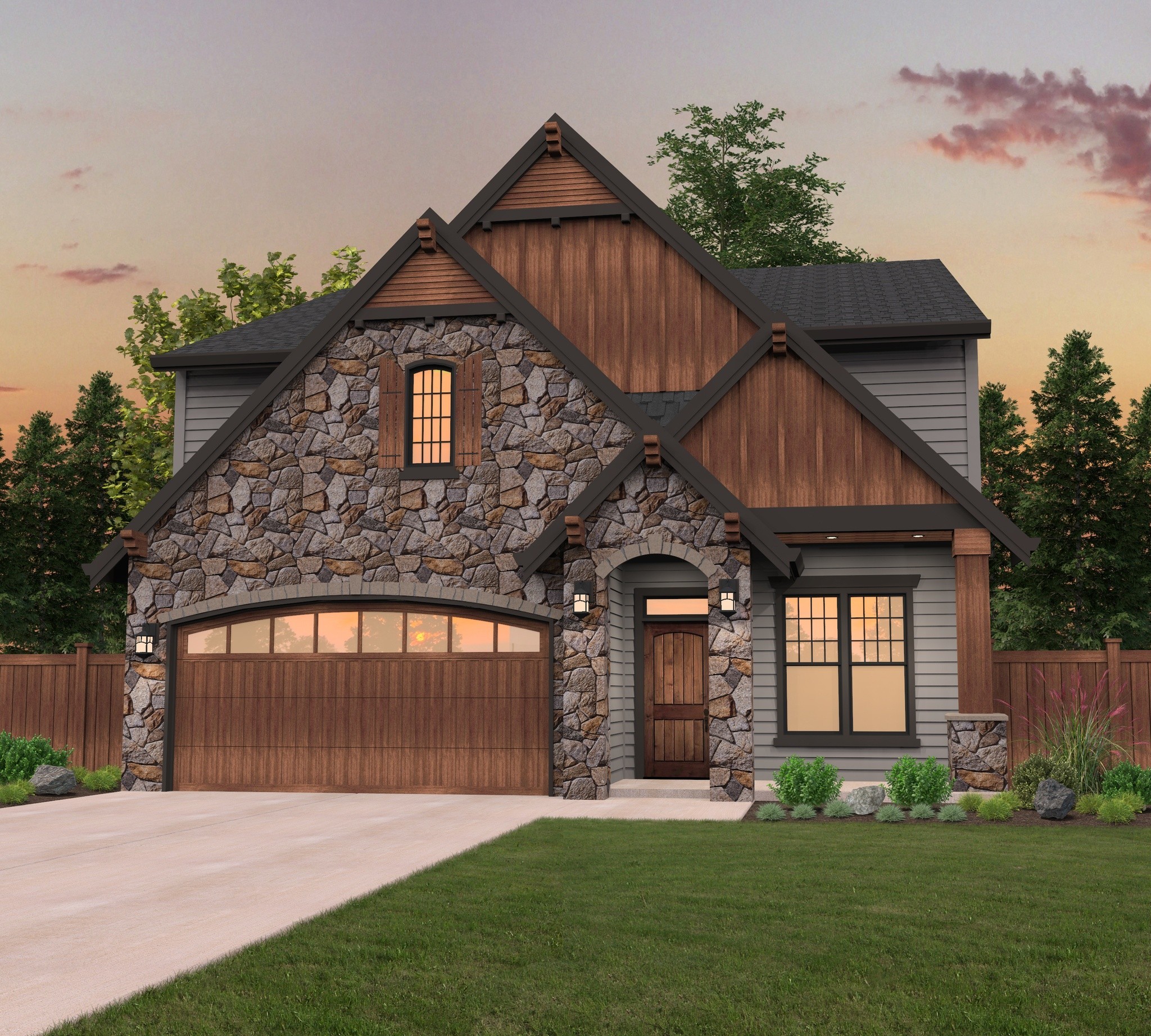

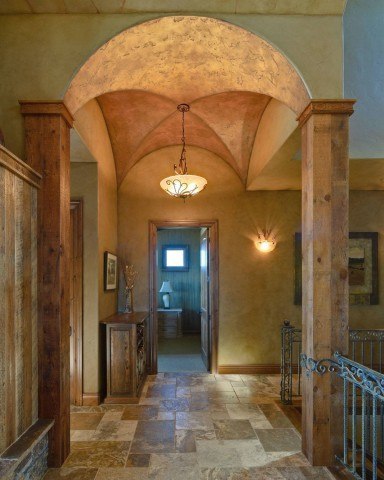 This is a spectacular Mountain
This is a spectacular Mountain 