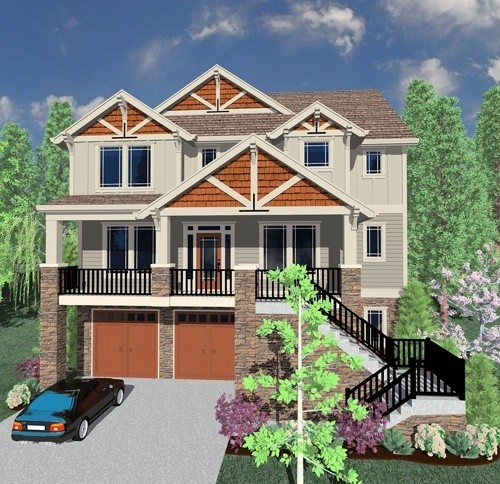Ambrose
M-3339SH
An instant classic Craftsman House Plan for a Tricky uphill lot. This awesome design maintains an affordable footprint with value engineered plans while solving the problems of a steeper uphill lot with views to the front. You will be delighted to discover an open, flexible and family friendly main floor with a large great room, a family kitchen, formal dining room and private study. All of this is approached through a welcoming and sheltering porch with strong Gabled entry accent.
Pleasant View
M-4635
A beautiful house plan perfectly suited for multiple views. The core of the home is the light and bright great room at the center of the space, with a gourmet kitchen and dining area. There are two studies and generous spare bedrooms. The garage is ample and well placed. The good looking craftsman exterior is dignified as well as value engineered. This is a special design with much to offer.










