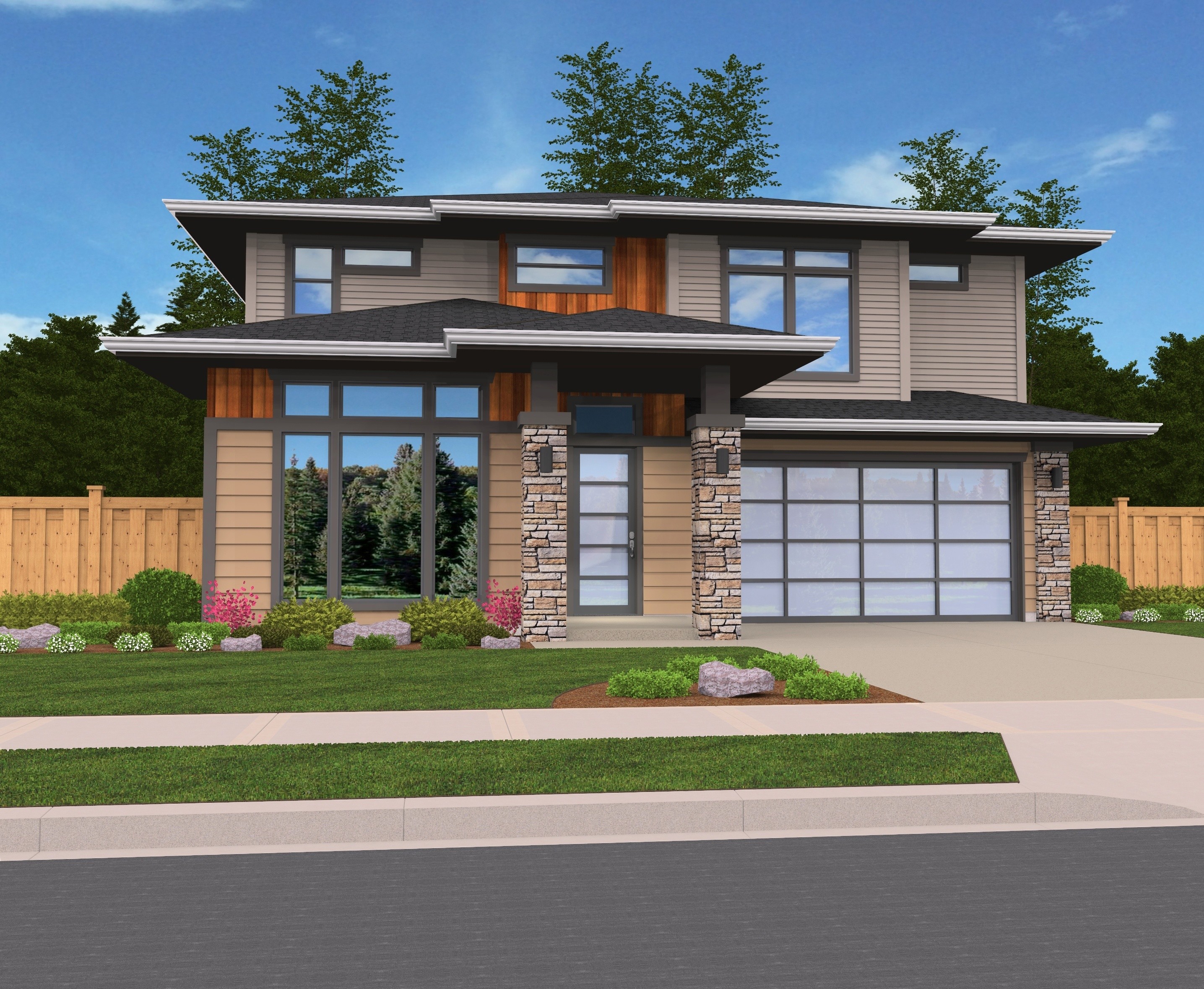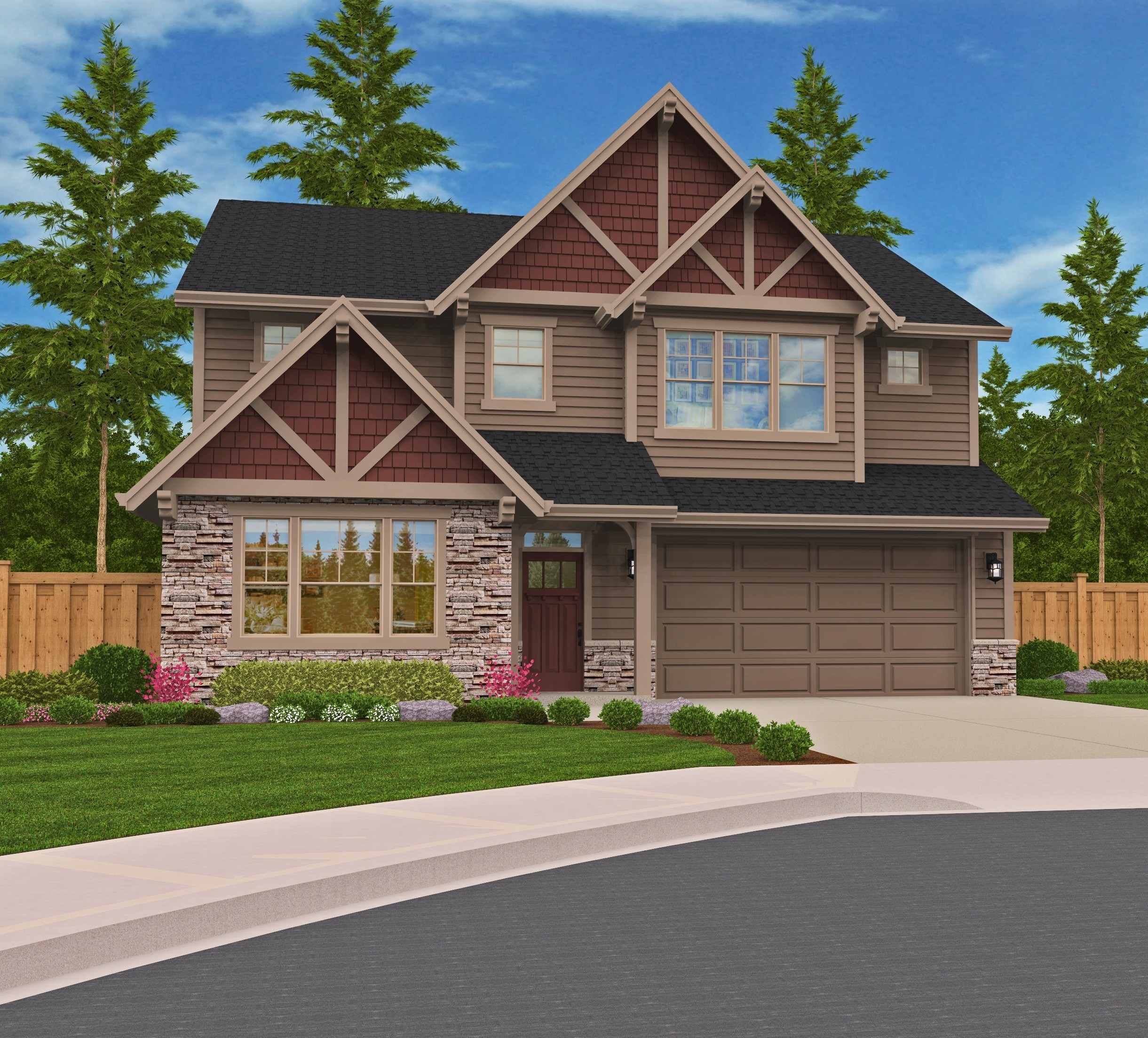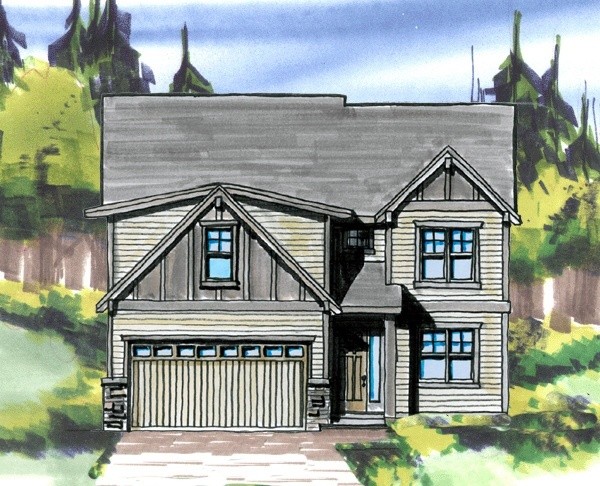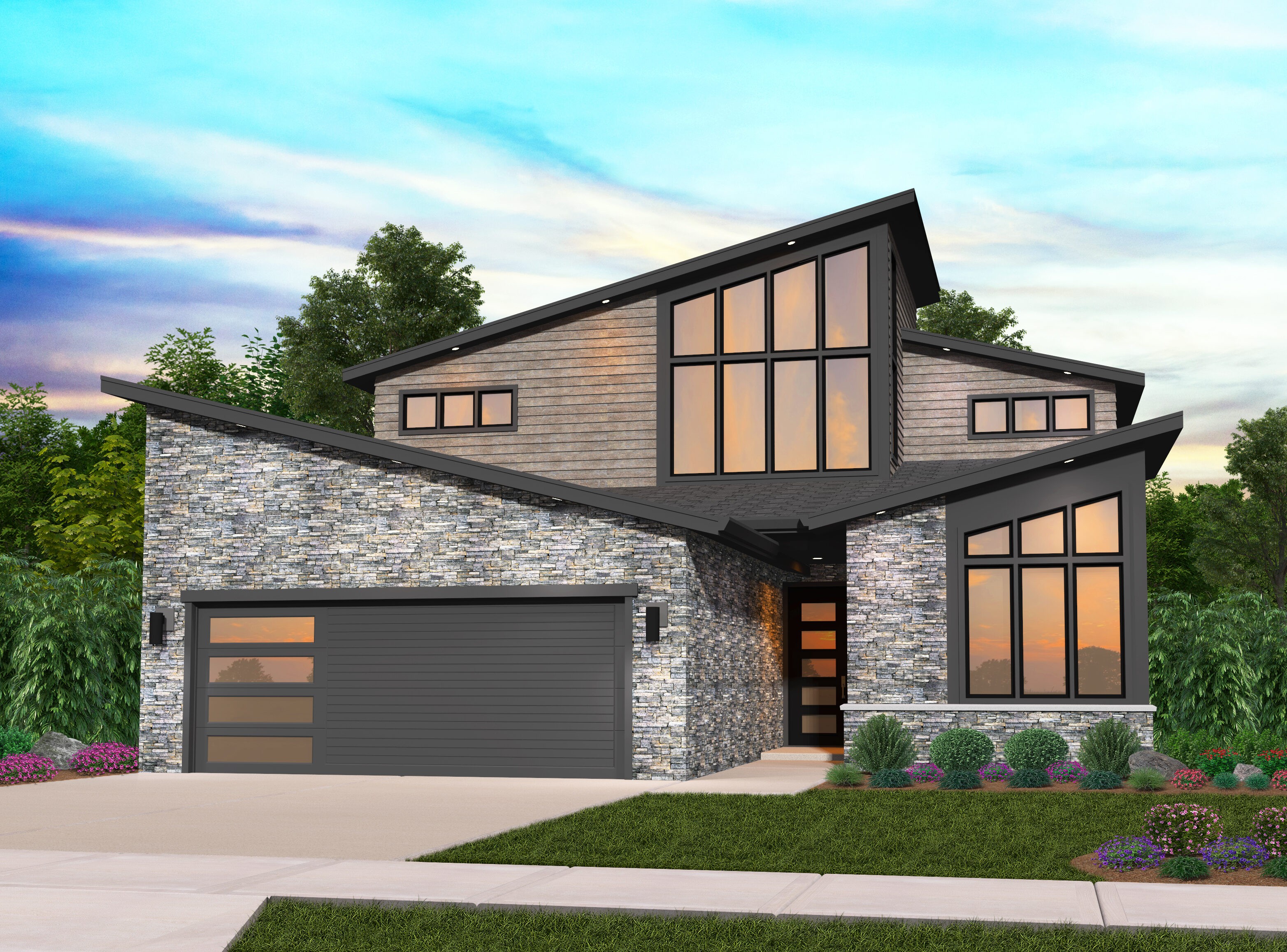New Life
M-2159JTR
Affordable one story ranch house plan with Casita
Multi-Generational One Story House Plan with an open concept layout. If you have room to spread out, then look NO FURTHER! This house plan has it all! A separate detached Casita compliments a very smart floor plan with zoned living spaces, a gourmet kitchen with morning room. Central Great Room with covered outdoor living to the rear, and a private and very comfortable Master Suite in a little over 2100 sq. ft. Originally conceived as a show home for JT Roth Custom Homes this has become a very popular Stock home plan ! A good looking craftsman home with great value engineering to insure an affordable build job..












