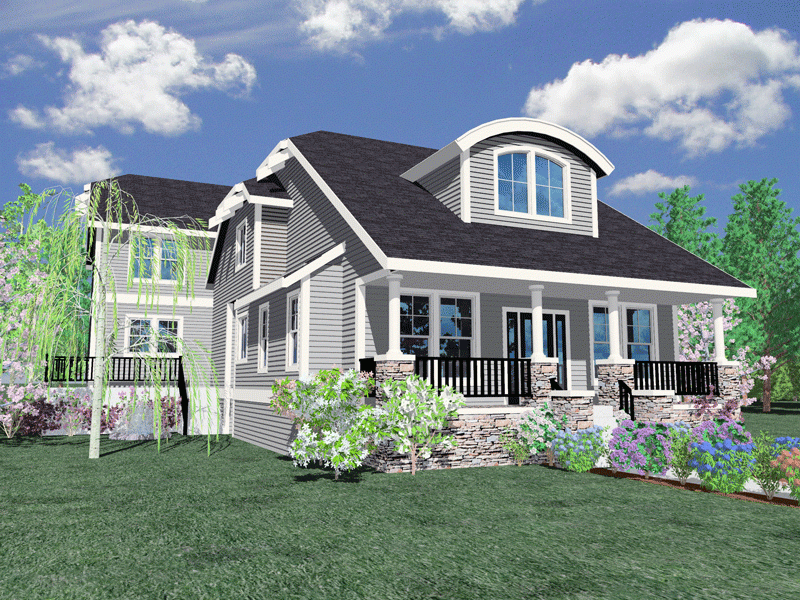Blackhorse 4
MM-2548-TA
L-Shaped Modern House Plan with Light and Energy
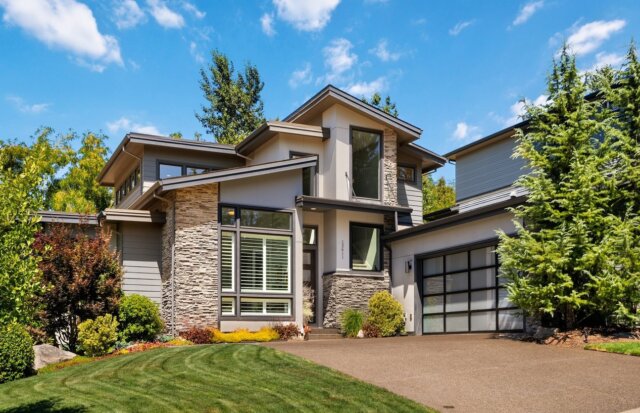 A modern L-shaped house plan full of happiness and light! Windows all around the great room ensure light in the core of this home at all daylight hours! A main floor master suite is privately located across the plan from the secondary bedrooms on the opposite side. An entertainer’s kitchen is the command center and overlooks the beautiful covered out door space, spacious dining room and great room. A proven living pattern is accommodated here as no detail has been spared. The mudroom, drop zone, and master accessed utility room are must haves today and this plan delivers. In addition, there is a main floor den with dramatic huge window wall, as well as two secondary bedrooms on the main floor. Not to be missed upstairs is a private bonus room with barn door enclosed overlook to the great room. This modern house plan is energetic, exciting and happy!
A modern L-shaped house plan full of happiness and light! Windows all around the great room ensure light in the core of this home at all daylight hours! A main floor master suite is privately located across the plan from the secondary bedrooms on the opposite side. An entertainer’s kitchen is the command center and overlooks the beautiful covered out door space, spacious dining room and great room. A proven living pattern is accommodated here as no detail has been spared. The mudroom, drop zone, and master accessed utility room are must haves today and this plan delivers. In addition, there is a main floor den with dramatic huge window wall, as well as two secondary bedrooms on the main floor. Not to be missed upstairs is a private bonus room with barn door enclosed overlook to the great room. This modern house plan is energetic, exciting and happy!
Discover this Single Story Modern Shed Roof House Plan with everything ! This base plan has been responsible for dozens of revised house plans that you can see here under “Related Plans” at the bottom of this web page.
Your perfect home is within reach. Start your journey on our website, where you’ll find a diverse range of customizable house plans. From classic elegance to modern simplicity, we provide options to suit every taste. Should you require assistance or have inquiries about customization, reach out to us. Let’s collaborate and craft a space that reflects your unique vision.
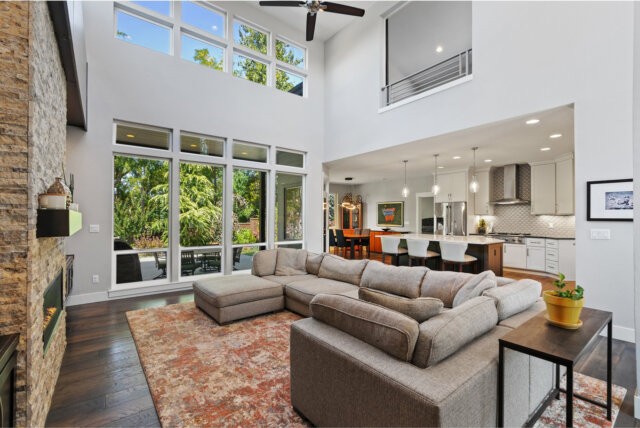
This video walk-through is a must see !


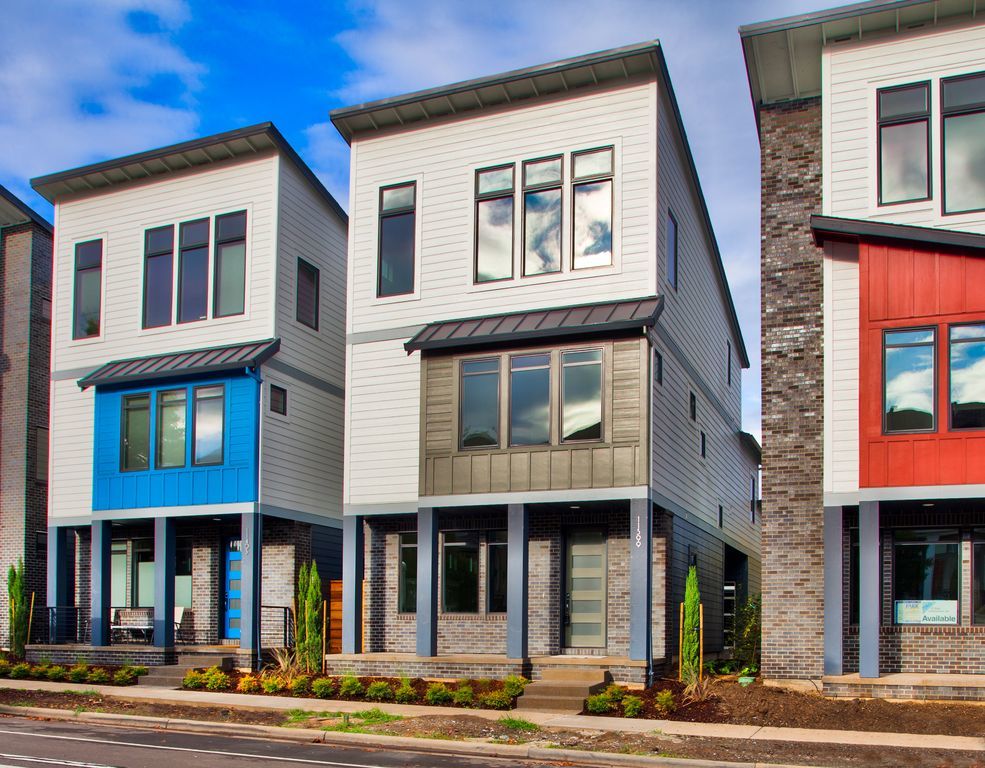
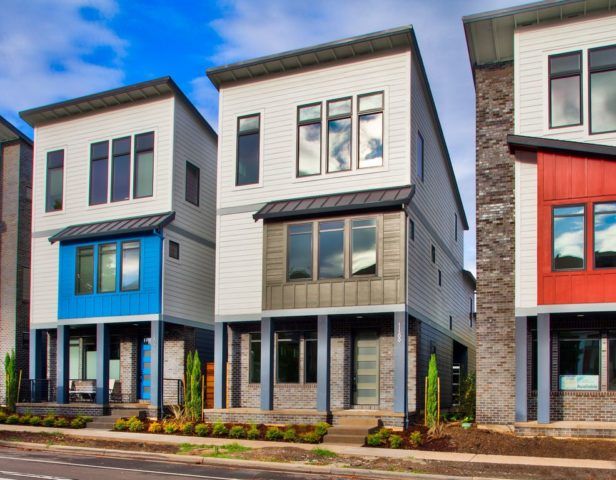 We are happy to present this Modern Urban Loft House Plan. Revel in the discovery that these plans live much bigger than the sq. footage listed. Additionally when inside one of these spectacular homes you are guaranteed privacy from the neighbors as the windows and view corridors have been carefully planned. These homes are in our
We are happy to present this Modern Urban Loft House Plan. Revel in the discovery that these plans live much bigger than the sq. footage listed. Additionally when inside one of these spectacular homes you are guaranteed privacy from the neighbors as the windows and view corridors have been carefully planned. These homes are in our 
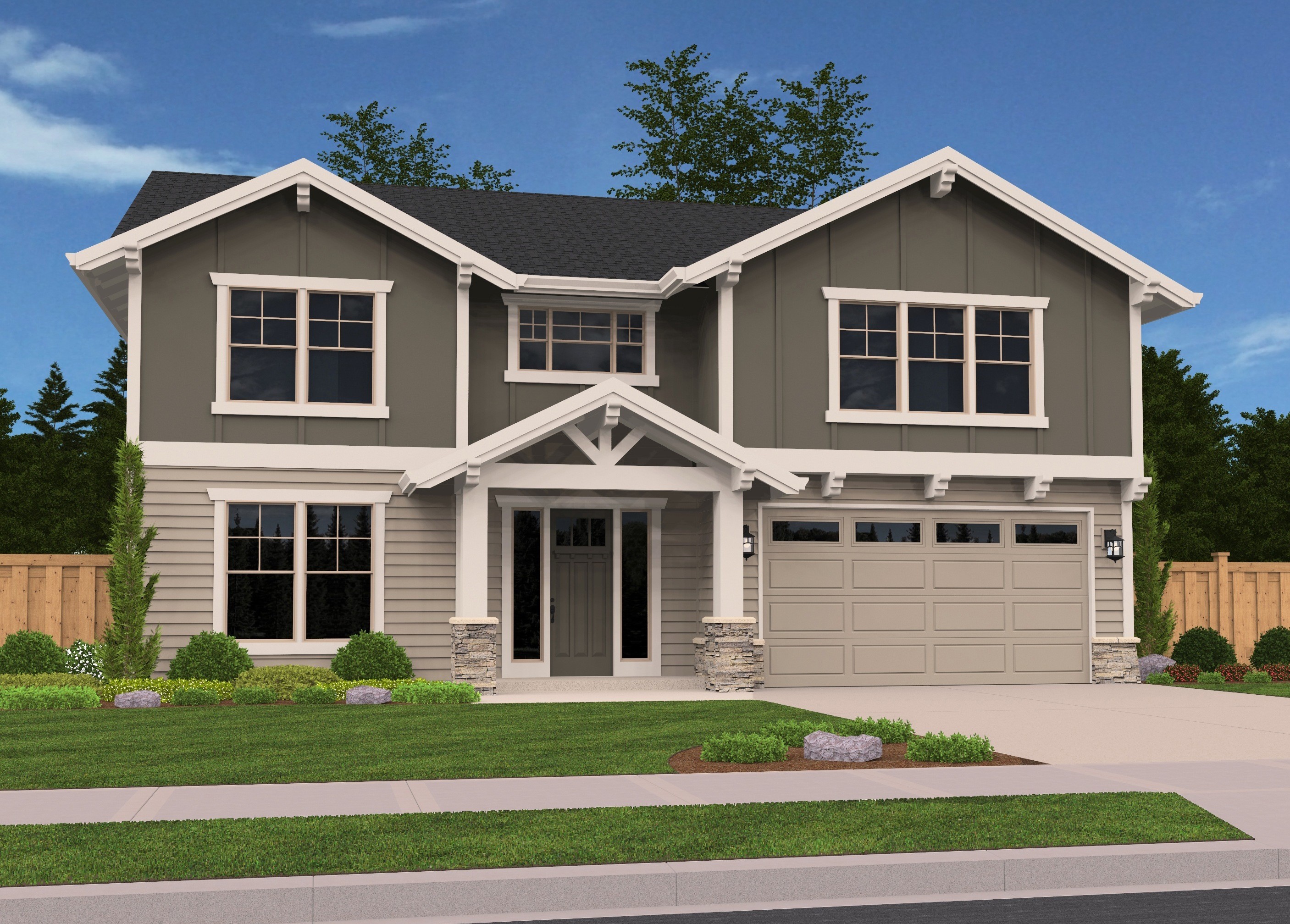




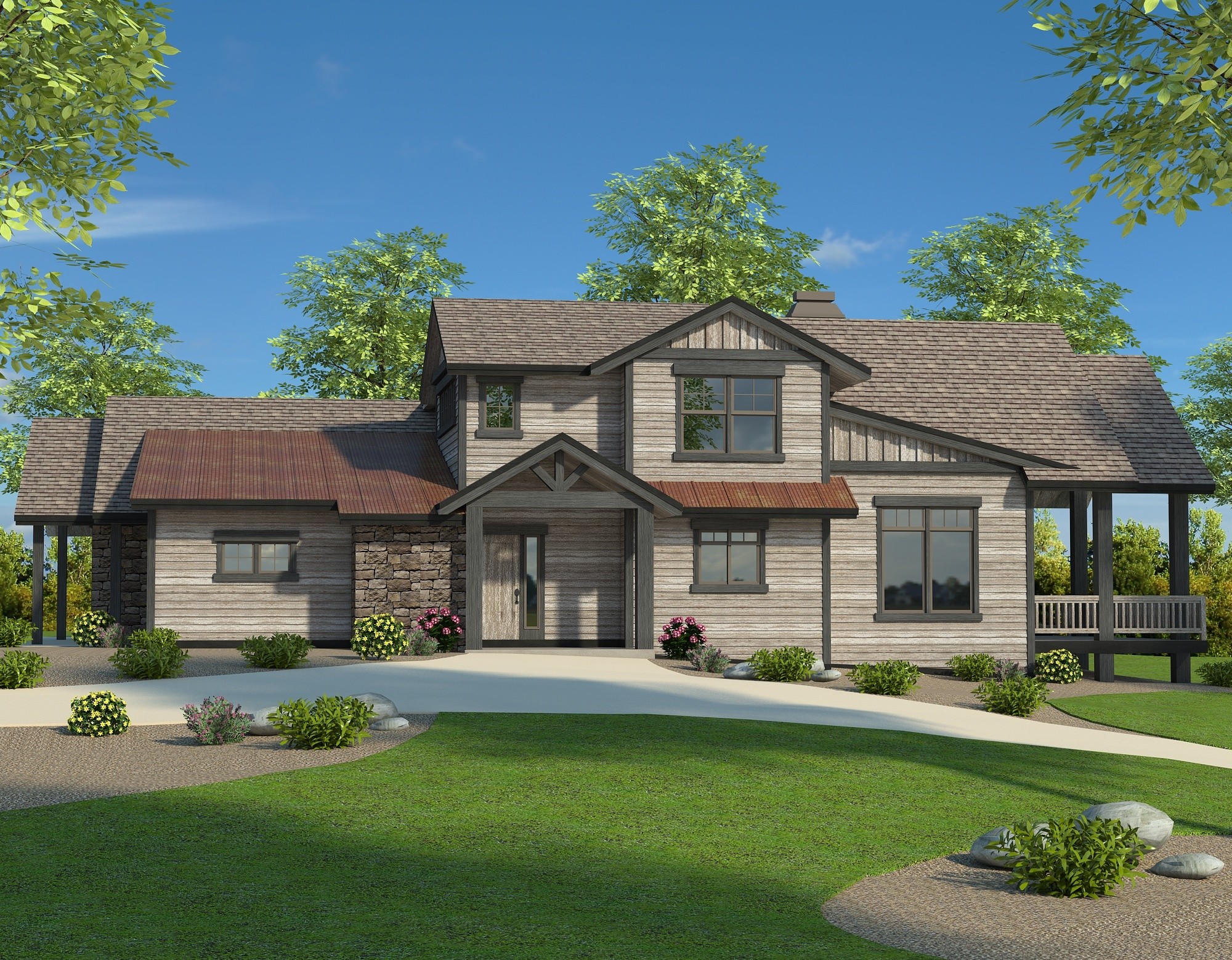
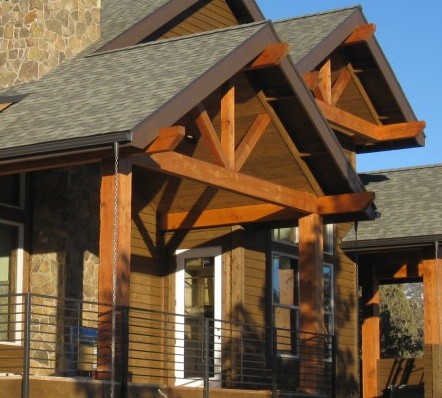 Corner Lot Friendly
Corner Lot Friendly
