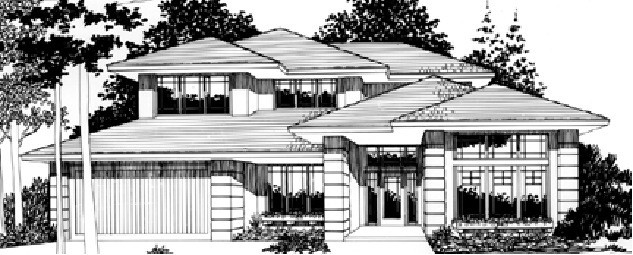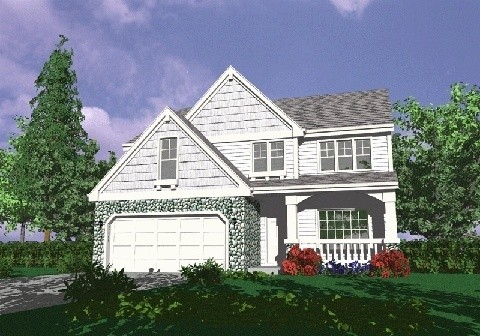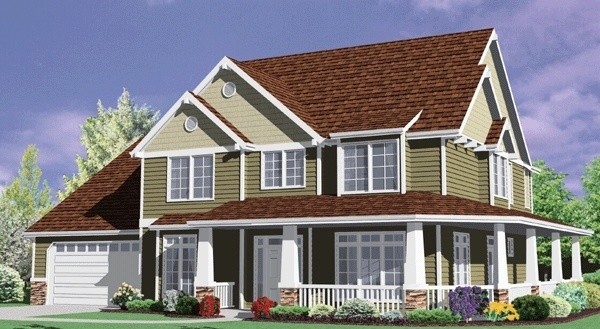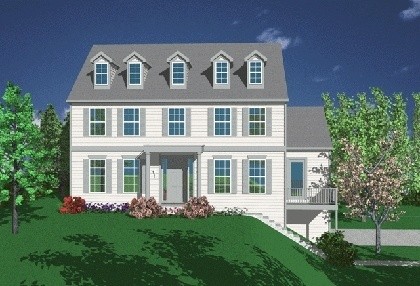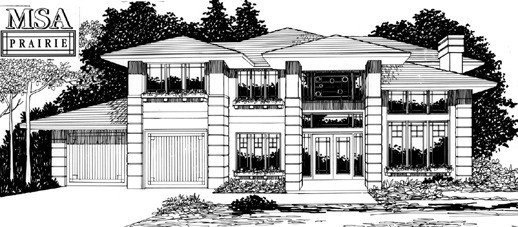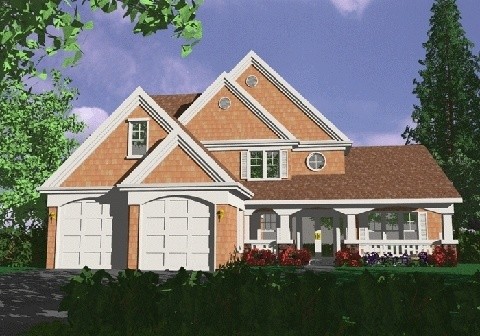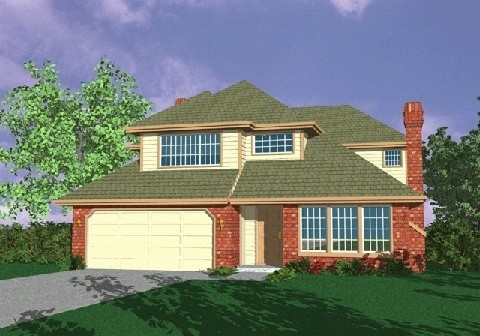Indigo Horton
M-2481A
Here is an exciting uphill tri-level home. It has a deck off the living room and the master suite and a patio off the family room. So this means plenty of porch space. There is a den/guest room for guests or possibly a home office. The kitchen is nice and open with the ovens in the island in the center.
2465
M-2466B
Are you searching for a colonial style home? If so, you don’t want to miss M-2466B by Mark Stewart Designs. This home offers you 4 bedrooms, 2.5 bathrooms, a two car garage and plenty of square feet for your family to grow.
On the main floor you will find a massive kitchen, great room, dinning room, breakfast nook, foyer and den while all of the bedrooms are upstairs.
The bedrooms all have their own spacious closets. The master suite is oversized, as is the master bathroom complete with your own personal spa and shower.
To learn more about this house plan call us at (503) 701-4888 or use the contact form on our website to contact us today!
Donavan
MSAP-2375g
Two Story Craftsman House Plan for cul-de-sac lot
This home has an enormous 3-car garage that is a plus to any family with multiple cars. The large great room with the huge picture window could set just the right mood at Christmas time. With a more than comparable 17×13 sq. ft. master suite and more space than you could ask for in the walk in closet. This home is perfect for any large family that needs their space.
Sophie
MSAP-2347
This smooth and sophisticated prairie elevation has become far and away the most popular exterior for this state of the art family floor plan. The gently sloping eaves and dramatic two story foyer are a study in related contrast and have gained the favor of home builders and home buyers across the world. This is our MSA Prairie version of our popular 2347 series and this model offers the largest bonus room of the group. It also has the largest garage. Join the thousands who are making their home under an MSA Prairie roofline….
2321
M-2321
Truly an exciting Shingle Style Home with Four Bedrooms, a Master on the main floor AND a large bonus room. The Great Room is vaulted and open to the kitchen, nook and stairway creating dramatic vistas throughout this fine home. The front porch is charming and oversized as is the den with double french doors. Don’t overlook the massive garage space complete with backyard shop.. This design has all the makings of a surefire winner for you and your family…
M-2135
M-2135
When I designed this home I set out to put everything possible in a narrow, compact yet very beautiful home. Fully loaded this design has four bedrooms, a bonus room, den and a three car garage. (We even have a four car garage option available.) Head and tails above everything else on the market in its class plan M-2135 has been built by builders and homeowners alike all over the world for the past decade. Upon close inspection you can see why.. It offers 3 or 4 bedrooms along with an upstairs bonus room and lower floor den. The kitchen has a walk-in pantry. The family room is very well placed near the kitchen and at the back of the house. This house is truly a landmark in our portfolio. Please examine it closely and if you have any questions call our office. We have two drawers full of options to this house.!!!!
Long Acres
M-2281
M-2281 I designed this home with a wide range of users in mind. The Large master suite on the main floor is popular with most everyone. The very generous great room is open to the rear yard and includes an eating area, and an island kitchen. Coupled with the formal living room and dining room all of these spaces together will assure you all the spaciousness, traffic flow and elegance you look for in a new home. Upstairs are three very very large bedrooms, perfect for children, guests, hobbies, or even a home theater in bedroom #4. Best of all is the beautifully designed craftsman exterior. The look is elegant, timeless and efficient. This home is only 41 feet deep, insuring you and your family a large rear yard.
Naomi
M-2260
M-2260 Narrow Craftsman Two Story House Plan
This is a stunning example of what can be done when narrow lots force innovation. A lot of home has been designed in this Narrow Craftsman Two Story House Plan. There is a very large great room at the center of this home with an island kitchen and nook adjacent. The formal dining room is in a perfect locale near the kitchen and across from the great room. On the upper floor are FOUR bedrooms and a vaulted loft. This home is a beautiful craftsman design with a large front porch. The gabled front with board and batt siding comes complete with craftsman knee braces. This is a tremendous package in just over 2250 sq. ft and only 34 feet wide
2136
MA-2136
MA-2136 I designed this handsome Arts and Crafts style town home for a large national builder as an entry into the upper end multi-family market in Portland, Oregon. I put a vast two story great room as the heart of the plan, with a unique home office area near the stairway. The garage is big enough for two cars with enough room left over for a big shop at the rear. Your buyers will love the upper floor, with a master suite complete with sitting room, an upstairs den/bedroom for a total of three bedrooms. And this town home looks great. Simply unmatched in appearance. We also designed this townhouse for affordability throughout. The roof construction is pre-fab trusses at a 5:12 pitch. If you want to build upper end attached housing, look no further then this plan at only 30 feet wide per unit.

