Open Beam
M-2387-SH
Dreamy Lodge House Plan
This Dreamy Lodge House Plan offers a ton of home in and only 38 foot wide house plan! Three car tandem garage, big open island kitchen with walk-in pantry, formal dining and country nook, and a big, cozy front porch are on the main floor. Upstairs are three spacious bedrooms with a rear facing master suite adjoined by a wonderful master bathroom with large walk-in closet. The master bath features a separate soaking tub and shower, double sinks and private restroom. A large bonus room rests in the front corner of the home and can double as a bedroom.
Our aim is to design a house that fulfills your individual specifications. Begin your search on our website, offering a comprehensive selection of adaptable home plans. Work alongside us to fine-tune these plans to meet your unique needs.


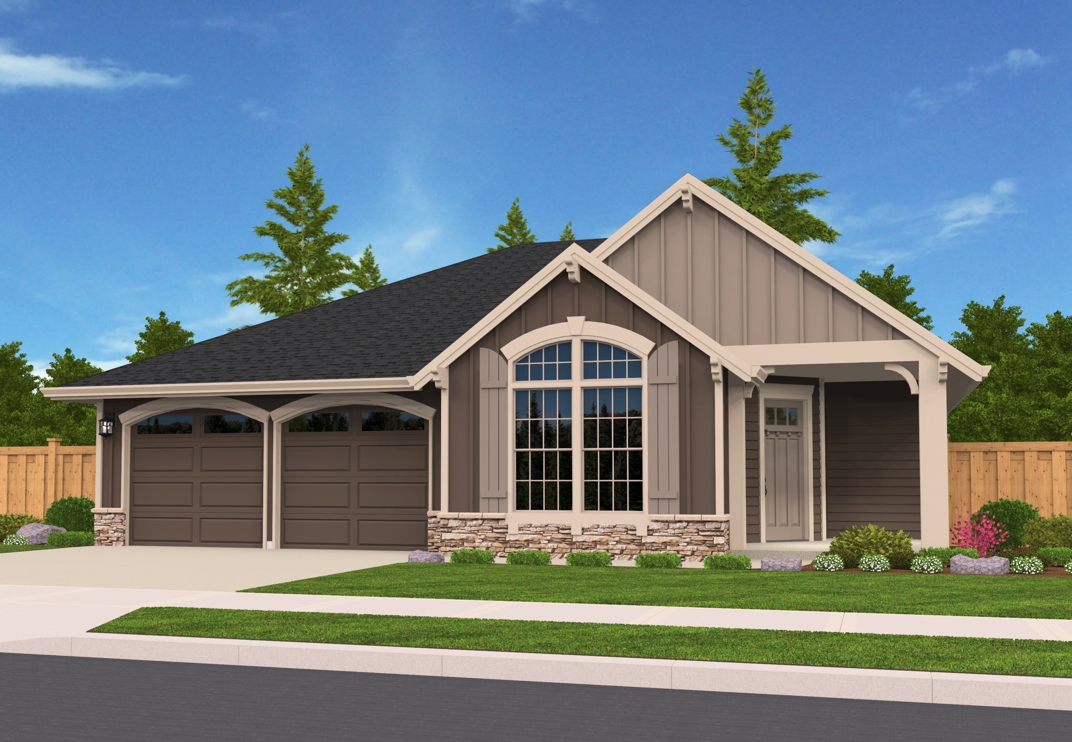
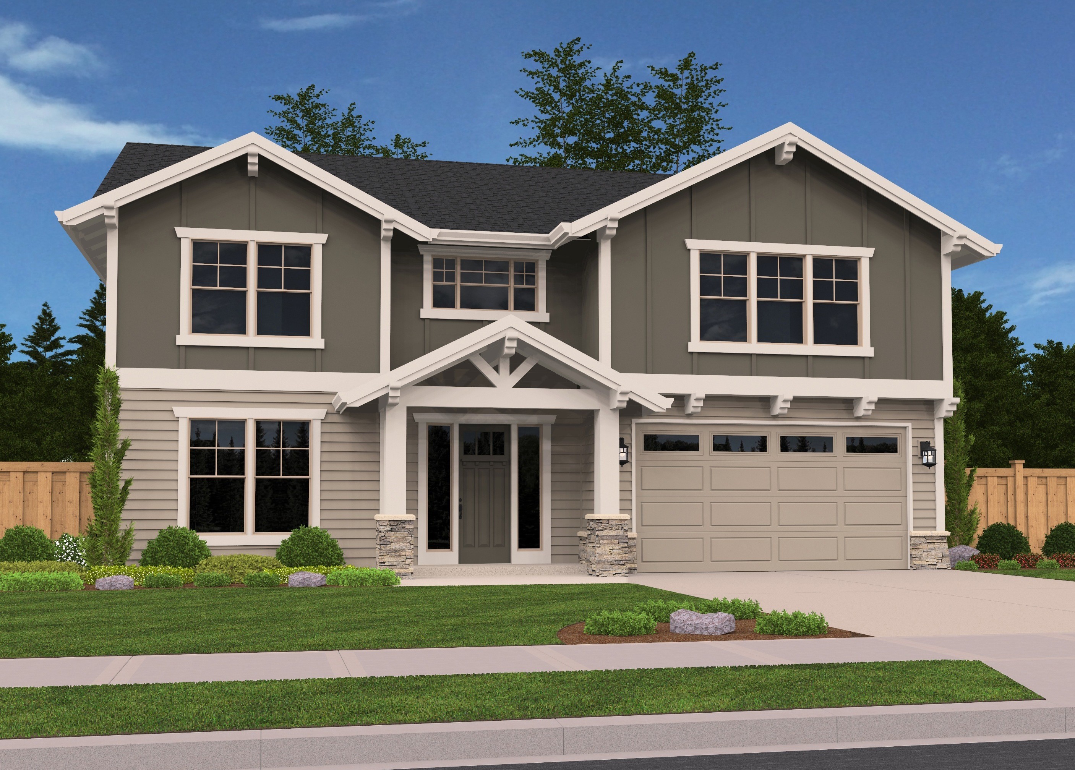

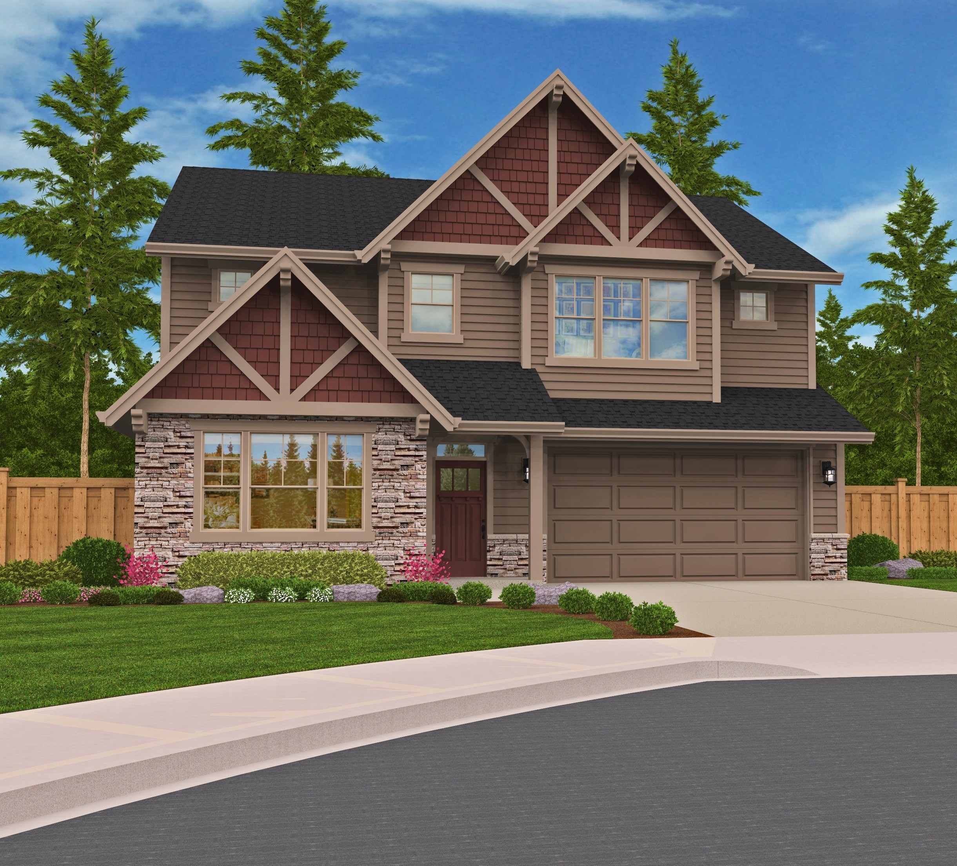

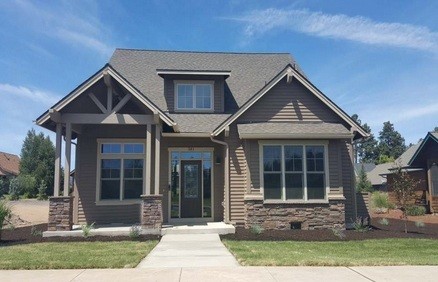
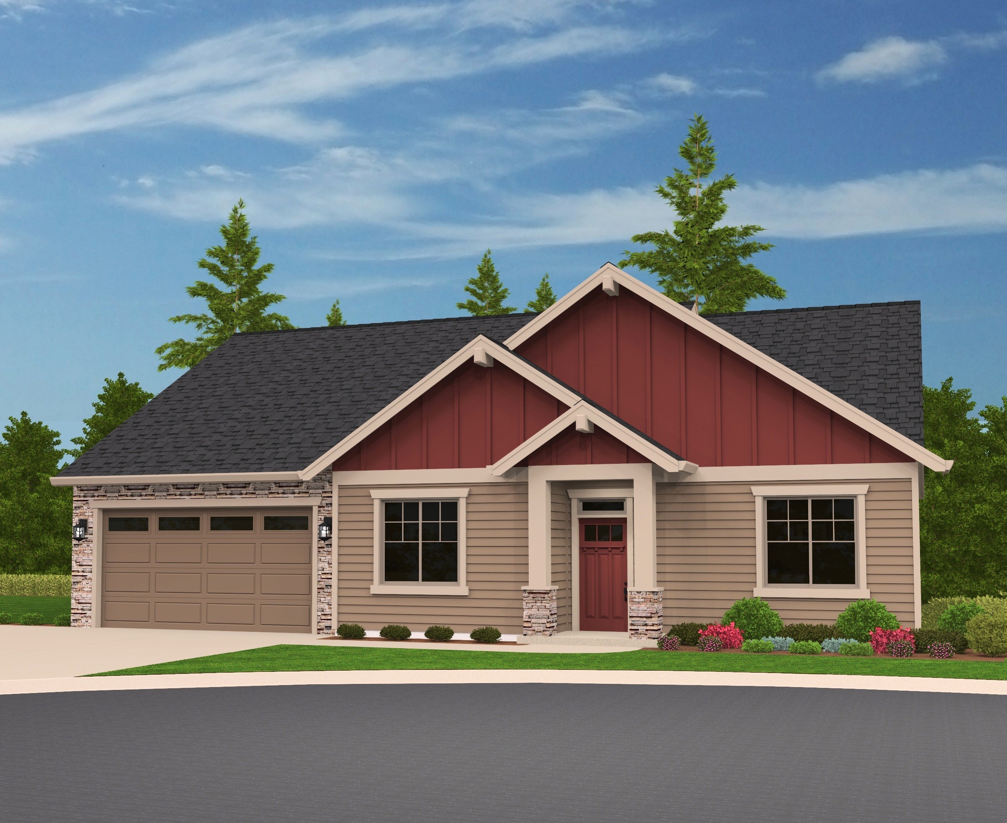

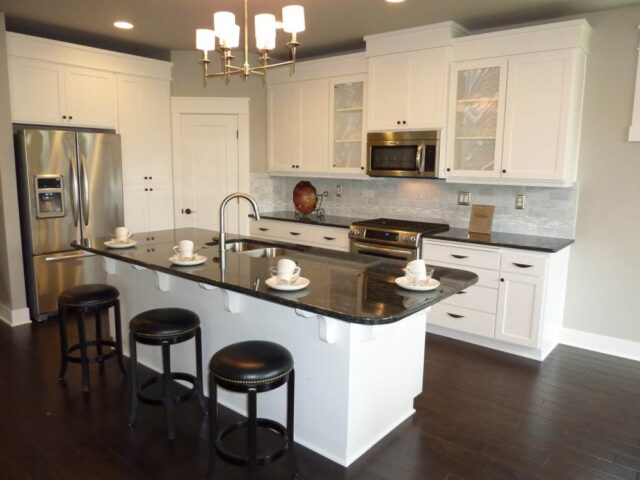 A very practical and beautiful 36 foot wide narrow
A very practical and beautiful 36 foot wide narrow 


 The Montana is a stunning small house plan that will steal your heart; It is strong, cozy and warm from the outside in. With beautiful Bend home styling and European flair, this cottage is richly layered in function and meaning. The modern floor plan is a wonder of multiple use spaces. The great room features a built in desk area, and the kitchen has two eat-in options with the free standing island and built in nook. This modern small house plan has an upper floor loft, accessed by a ladder from the bedroom side up.
The Montana is a stunning small house plan that will steal your heart; It is strong, cozy and warm from the outside in. With beautiful Bend home styling and European flair, this cottage is richly layered in function and meaning. The modern floor plan is a wonder of multiple use spaces. The great room features a built in desk area, and the kitchen has two eat-in options with the free standing island and built in nook. This modern small house plan has an upper floor loft, accessed by a ladder from the bedroom side up.