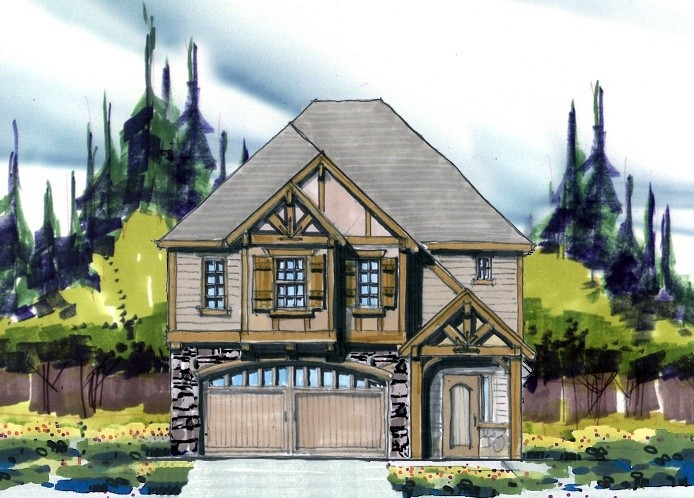Parque Place
M-3015TH
This Traditional, Transitional, and Craftsman Styles, the Parque Place house plan. It is a smartly designed plan that’s featured in the Street of Affordable homes and built by artisan builder Timberland Homes. This home has a main floor den, three car garage and a dramatic open kitchen with huge eating/working island open to the great room. Upstairs are three unique bedroom suites along with utility room. The bottom floor has a big Rec room, wine cellar and guest bedroom or teenager suite. This home could fit a gently sloping lot or an extreme slope as in the 2011 Street of Affordable Homes.












