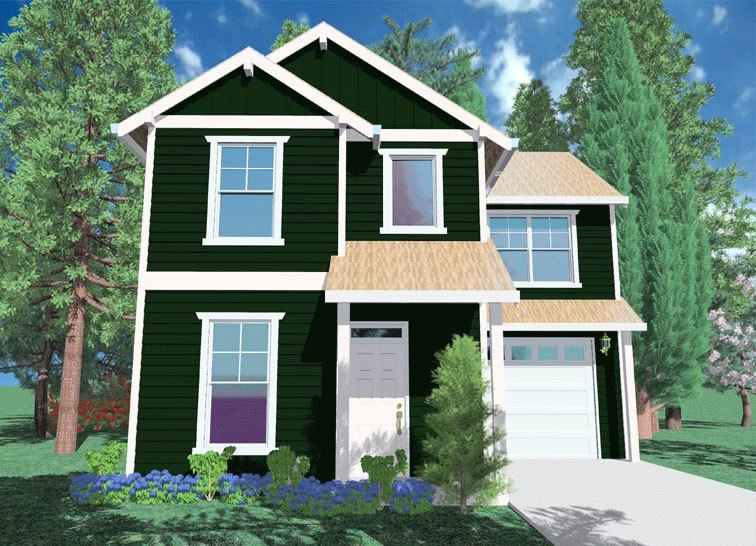Public Favor
675
Thinking about building a tiny home on your property? If so, check out the Public Favor house plan by Mark Stewart Design.
A favorite house plan of many, this hard working design doubles as a tiny house, guest house, teenager quarters or as a rental. It makes sense so many ways . The main floor two car garage is covered by a full one bedroom home . Cozy, affordable and smart!
To learn more about this house plan call us at (503) 701-4888 or use the contact form on our website to contact us today!
1347
M-1347
This is a very popular house plan in today’s housing market. This plan has two bedroom suites including a huge master bedroom along with a cozy front porch. The rear entry two car garage is hard to find in a 30 foot wide design. Builders are finding this plan to be a bridge over troubled waters in challenging markets.
MA-1228-1321-1243
MA-1228-1321-1243
This dynamic Tri-Plex house plan is easy on both the eyes and the pocketbook. A beautiful blend of form and function is apparent in each easy living unit. The rooms are large and well-suited to most families. The master suites and main living areas have been designed with you and your customer in mind.
Kerry Studio
680
Here is the perfect addition to your estate house plan; an attractive 680 square foot, three car shingled garage with a studio space above. It’s good looking, reasonable to build and offers plenty of square feet that could also be used for a garage apartment or income rental.
To learn more about this house plan call us at (503) 701-4888 or use the contact form on our website to contact us today!
Studio First
M-400
This plan makes for the perfect detached garage with an open studio above. Use your imagination when finishing this vaulted space. You could build a studio, office, or even a small apartment above the garage. The flexible styling will fit most craftsman, lodge, and shingle style house plans.
Interlachen
M-1210-il
One story patio home design with three bedrooms, and a wonderful floor plan for life-flow. Only 24 feet wide this design has everything and more that you expect in a one story design.. Open Kitchen Great Room space with perfect furniture placement in mind. Vaulted ceilings are throughout the entire home. The single car garage leads directly into the kitchen area for convenience. Truly a wonderful design for a narrow single story lot…
To learn more about this house plan call us at (503) 701-4888 or use the contact form on our website to contact us today!
Nations Pride
M-675
Are you searching for a great home that you can look forward to coming home to? Look no further than our Nations Pride design!
This one bedroom, 1 bath, 2 car garage home offers you 675 square feet of space.
What’s great about this home is that it doesn’t look small from the outside and it’s the perfect use of space since you can easily store your car, mountain bike and kayak in one of the garages below then come up stairs to enjoy a comfy home that has a great kitchen and space that you need to enjoy your ideal lifestyle.
Tiny homes are still in high demand in today’s world and at 675 square feet of space you can have this home built anywhere and use it for an Airbnb, rental property, granny flat or office space for your business.
To learn more about this house plan call us at (503) 701-4888 or use the contact form on our website to contact us today!
Mikes Single
M-1298
A very cute plan for a narrow lot. Starter home or entry neighborhood design, this plan will impress with the large bedrooms and gourmet sized kitchen. A value-engineered home sure to please your budget.












