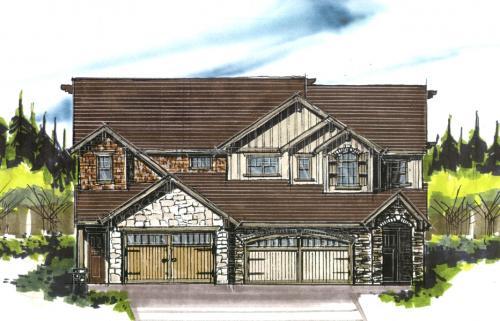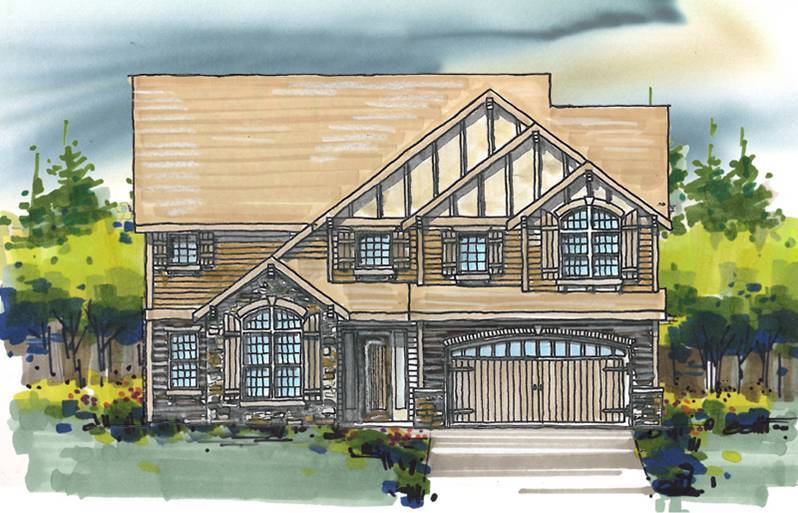MA-1561-1305-2185
MA-1561-1305-2185
You are looking at a beautiful, innovative and luxurious tri-plex house plan that can be built in many configurations. From three units up to 12 or more, this building was the keystone of the beautiful Eastview Ridge Condominium project in Portland Oregon built by Nupark Development and designed by Mark Stewart. Let the flexible floor plan wash over you as you browse this brilliant design. Each unit has a garage entrance on the main floor and each has only a single story…Much has been said about these award winning designs and these homeowners love their condos. These buildings are perfect for a downhill site..










