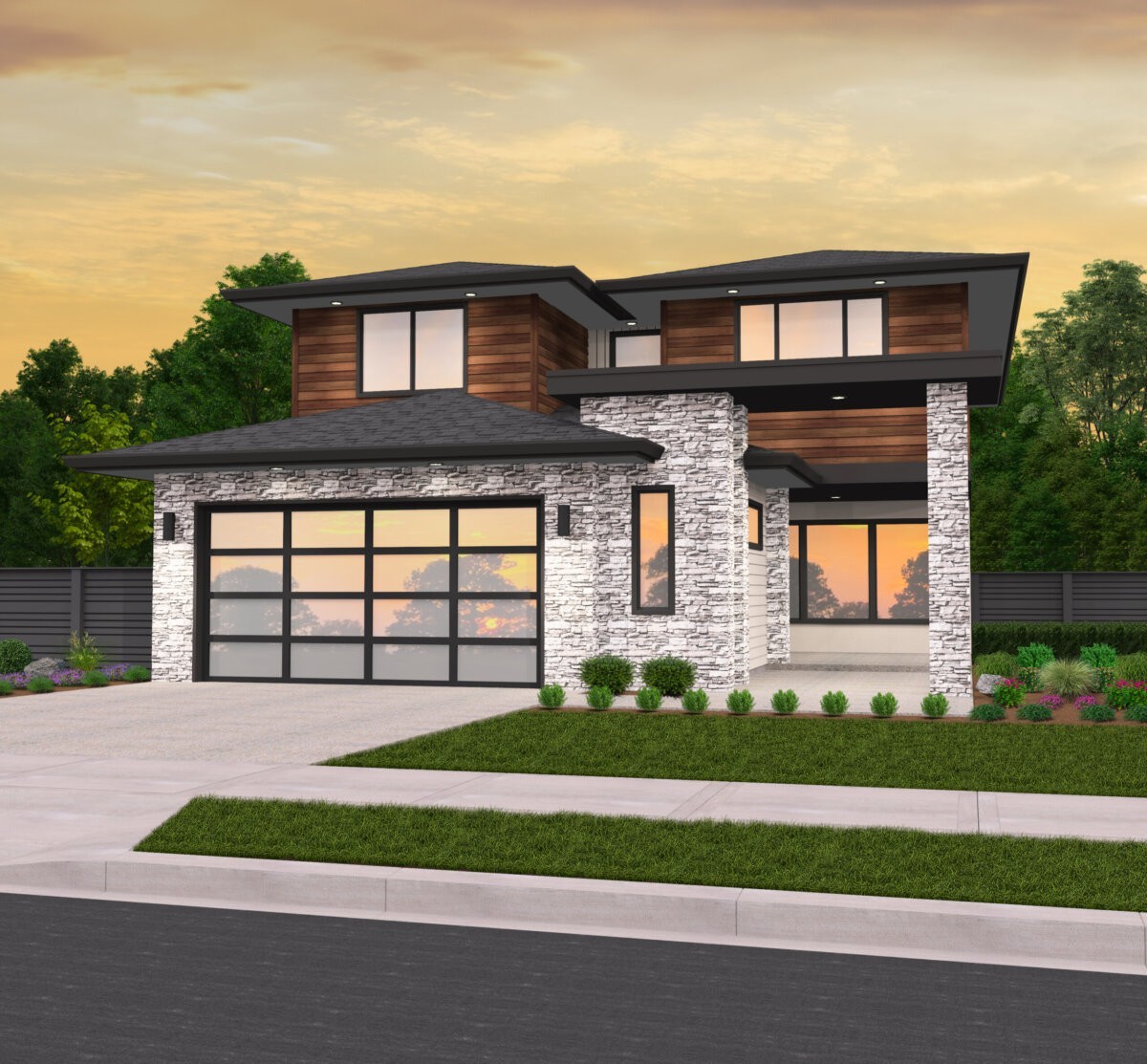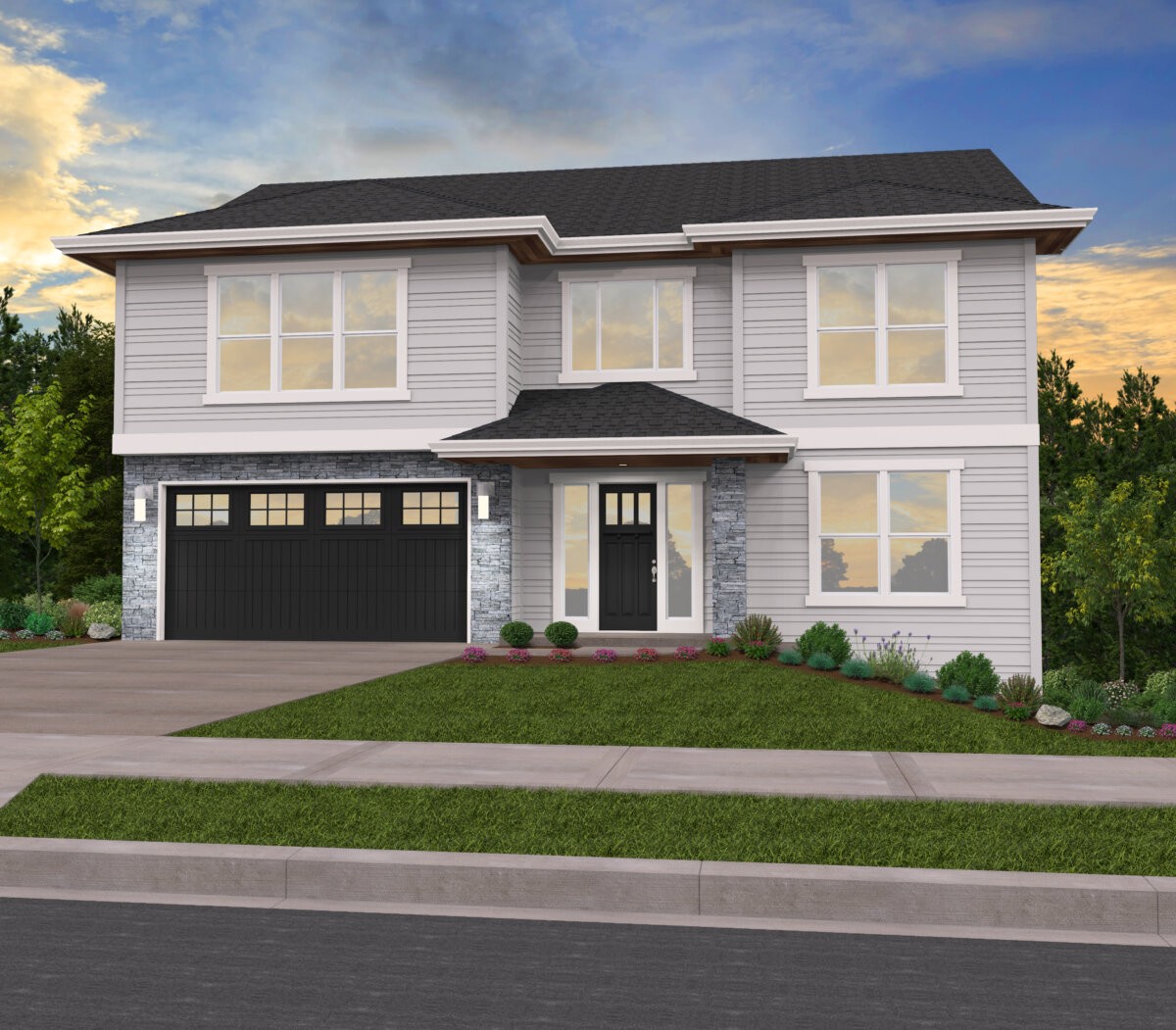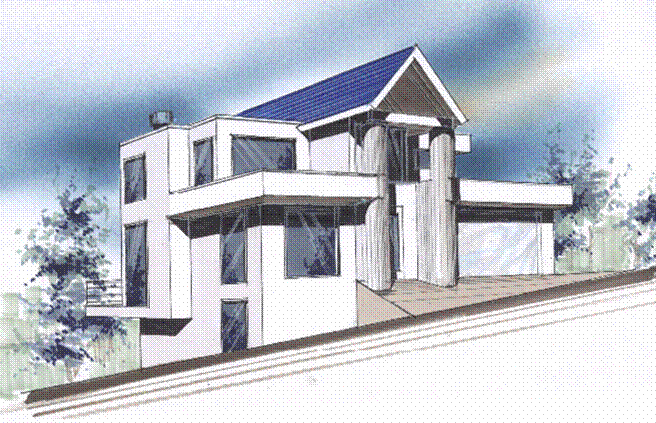Gretchen – Modern House Plan Narrow 4 Bd – MM-2733-B
MM-2733-B
A Modern House Plan Fit for any Neighborhood
This beautiful modern home design has incredible style and a thoughtful floor plan. The entry to the home has a large covered porch perfect for a bistro table or small outdoor living set.
Entering the home you’ll turn right and be ushered to the expansive great room, kitchen, and flex space, all with 9′ ceilings. The flex space off the kitchen could normally be used for a dining room, but we’ve also included the option for the home to be built with a den/fourth bedroom where the flex space is. The great room and outdoor living space both include fireplaces, and the two spaces connect through sliders at the rear of the home. Without the added den/bedroom, all of the bedrooms are upstairs, and all have either 9′ or vaulted ceilings.
The first thing you’ll see when walking upstairs is the large vaulted bonus room/loft, which soaks up a ton of light from the large windows at the front of the home. Around the corner are the two additional bedrooms which share a full bath between them. The master suite is at the rear of the home and is accessed by a pair of french doors. The master bath also includes a 9′ ceiling and a huge 7′ x 11′ walk-in closet. The two-car garage of this modern house plan has tons of additional storage room and opens into a spacious mudroom.
Starting the process of building a home for your family? Take a moment to visit our website and discover our expansive portfolio of customizable house plans. If any design captures your interest for personalization, please reach out to us. We’re excited to collaborate with you in tailoring it to your requirements. With your insights and our expertise, your ideal dwelling place is within reach.
This home is available everywhere except for Pierce and King Counties in WA.










