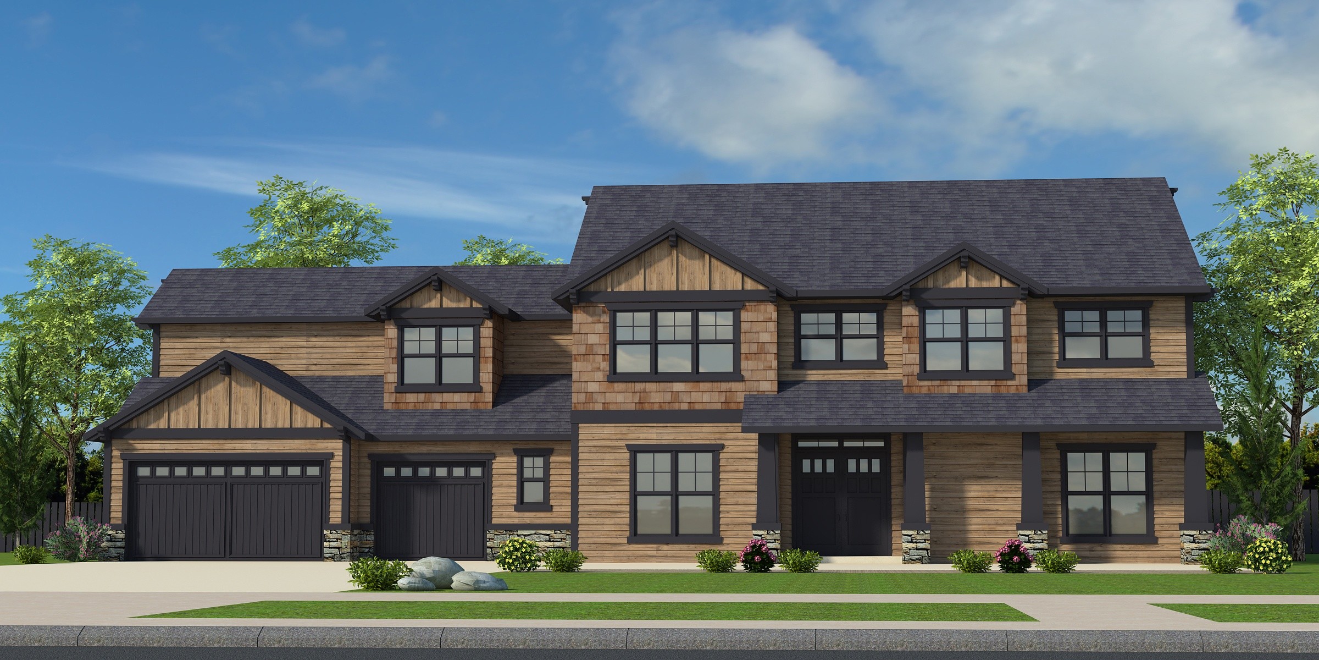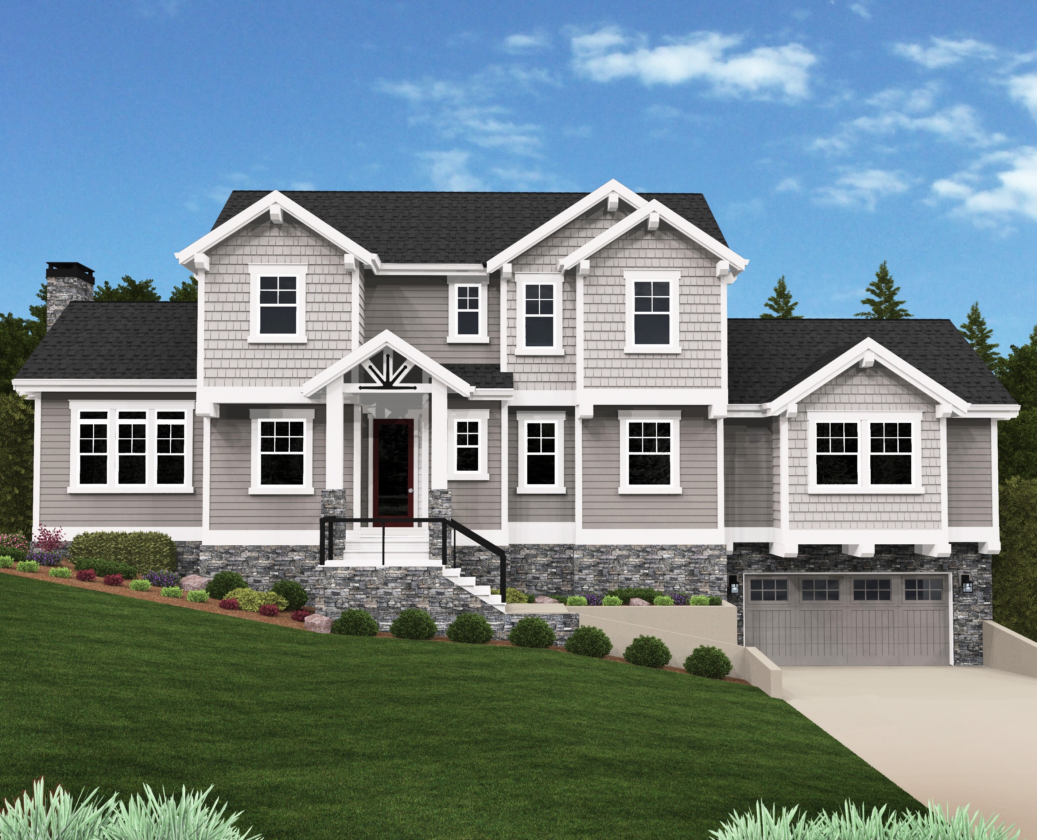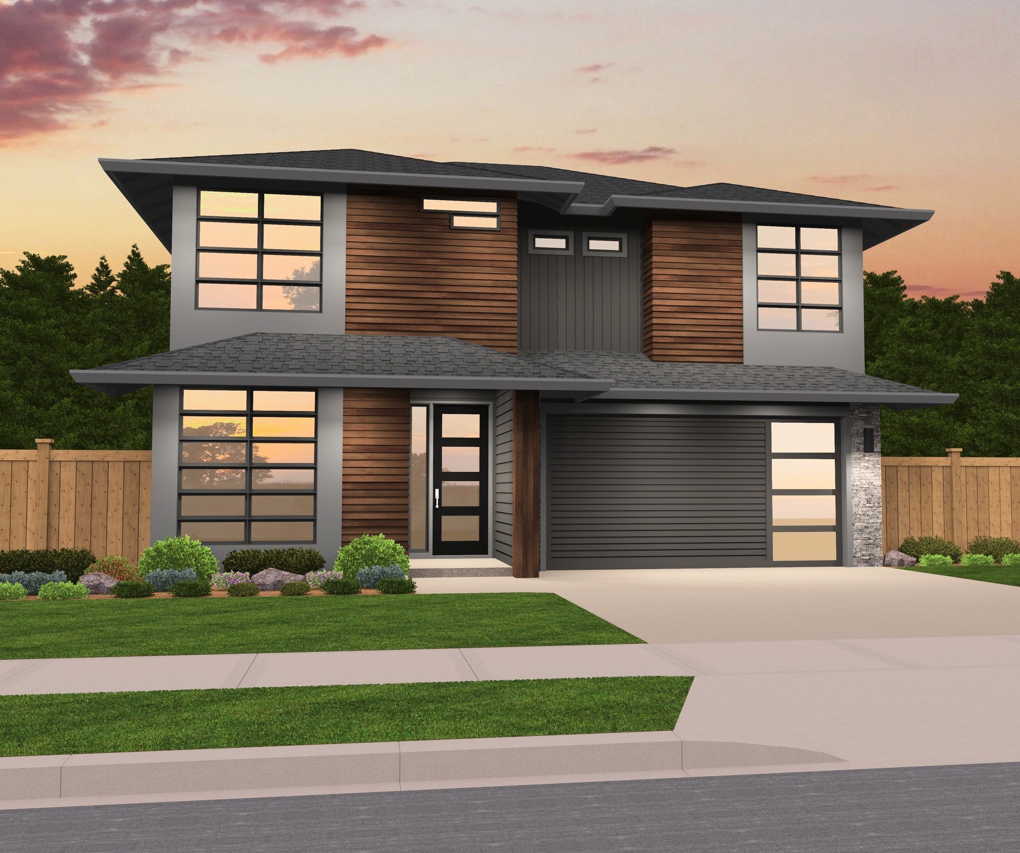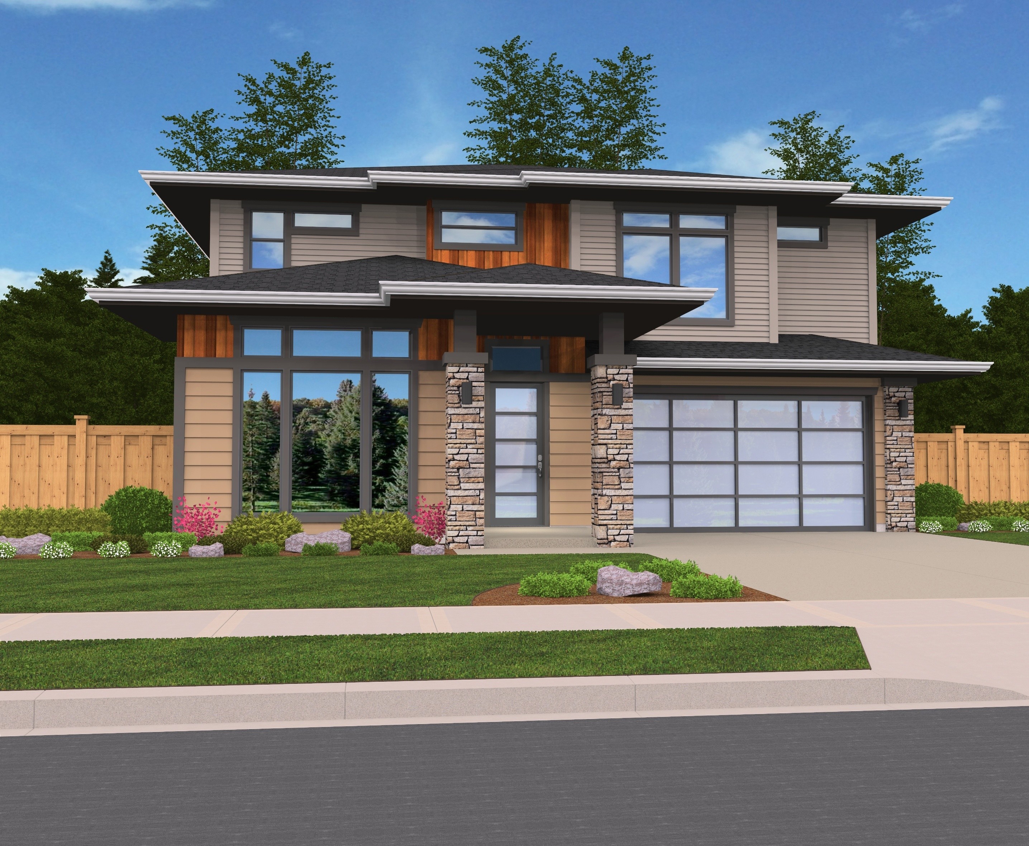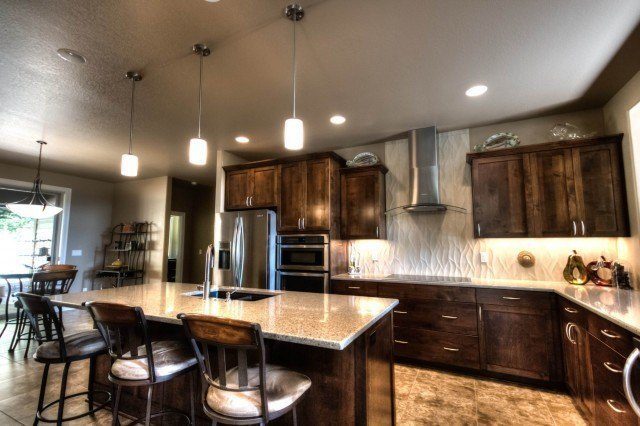Morrison 2
M-4193-W
Two Story Craftsman House Plan with Farmhouse Charm
With its sprawling layout, large bonus room, and luxurious master suite, this charming craftsman house plan is sure to be a smash hit.
Downstairs you’ll find an open concept kitchen/dining/living layout that is very popular and functional, as well as an office, bedroom, and full bathroom. The spacious island kitchen features a a walk in pantry and a mud room with access to the three car garage.
Upstairs lies the generous master suite and two bedrooms, all with large walk-in closets, as well as a spacious bonus room and ample storage space. The master bathroom holds a dreamy standalone soaking tub, side by side sinks and an impressive walk in closet. Also upstairs is the large utility room and a full bathroom with private toilet and bathtub.
This beautiful modern farmhouse is sure to capture the hearts of many, just like it has done to ours.
The home you’ve always dreamed of is now within reach. Start by exploring our website, where you’ll find a wide selection of customizable house plans waiting for your personalization. Whether you’re envisioning a cozy retreat or a spacious family home, we have options to suit every need. If you have any questions or need assistance with customization, feel free to reach out to us. Let’s work together to create a space that feels uniquely yours.

