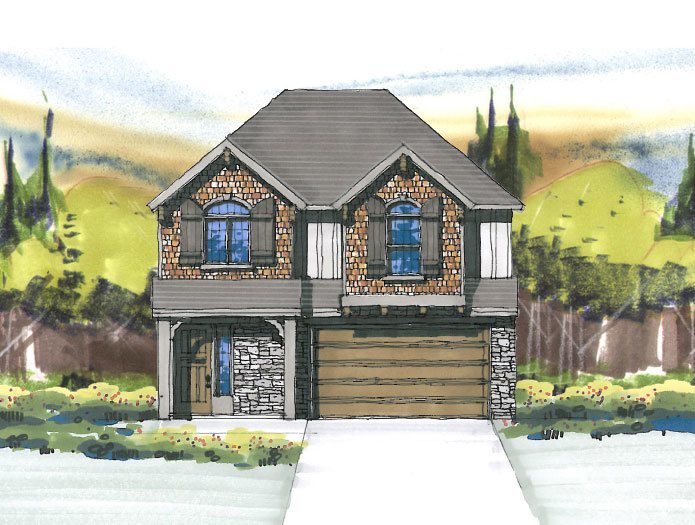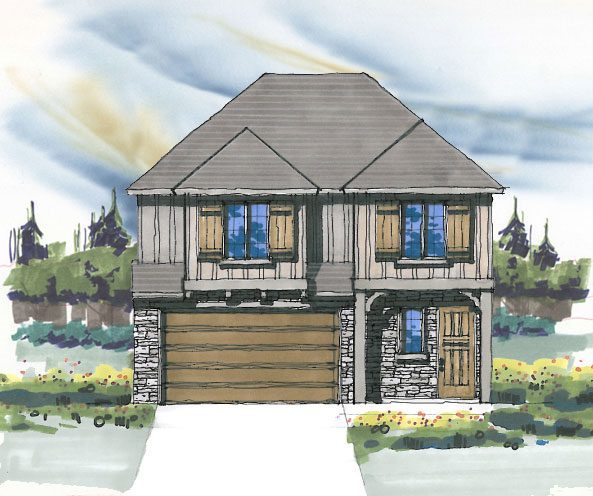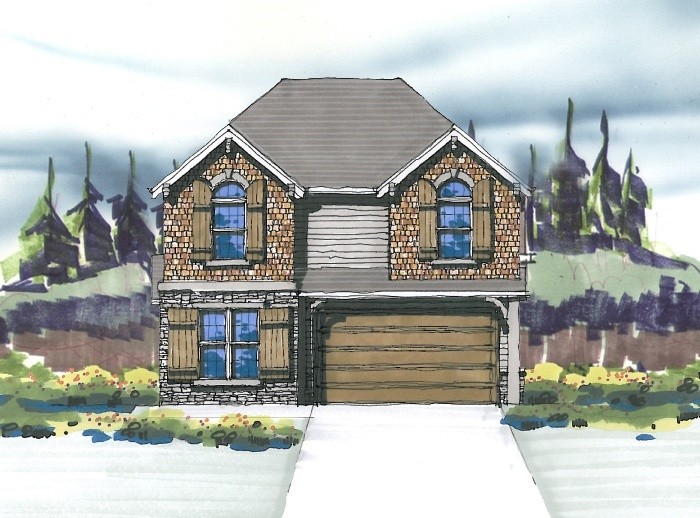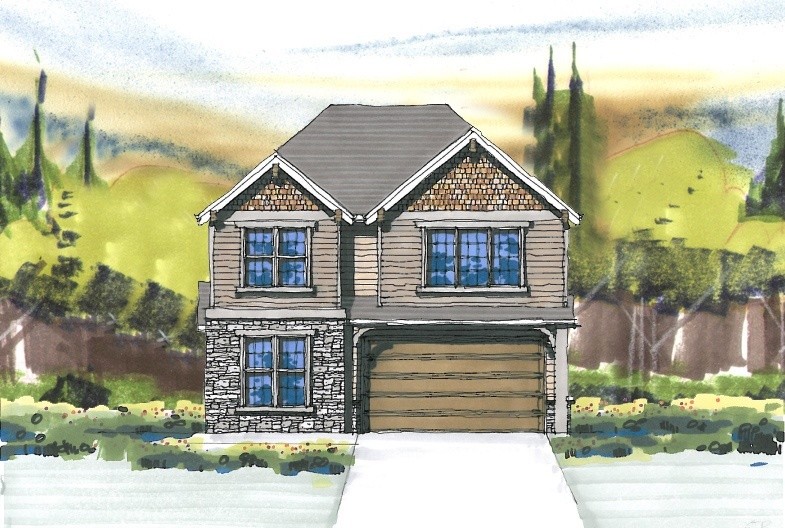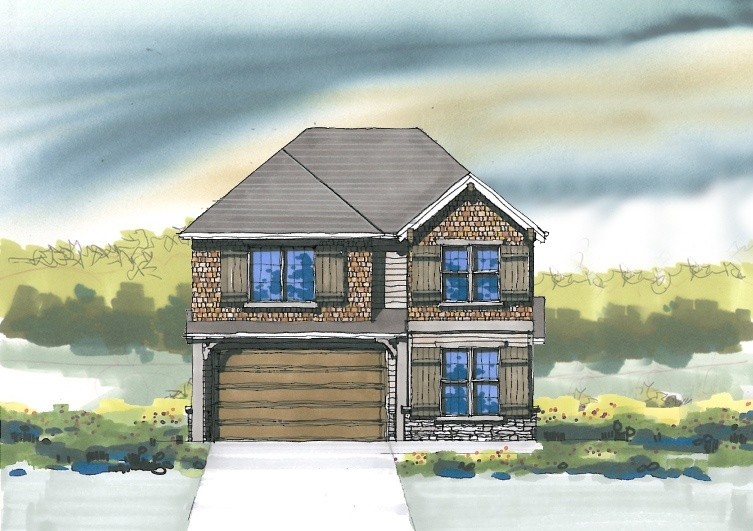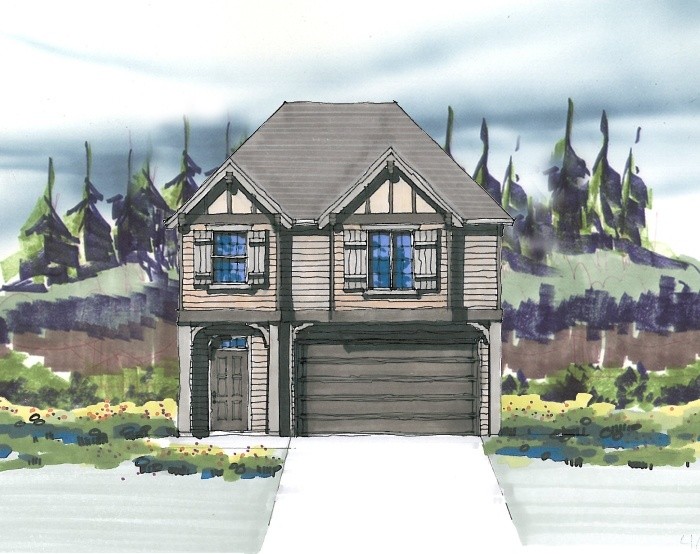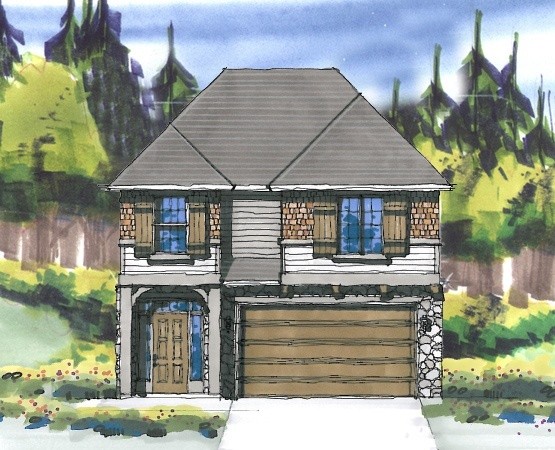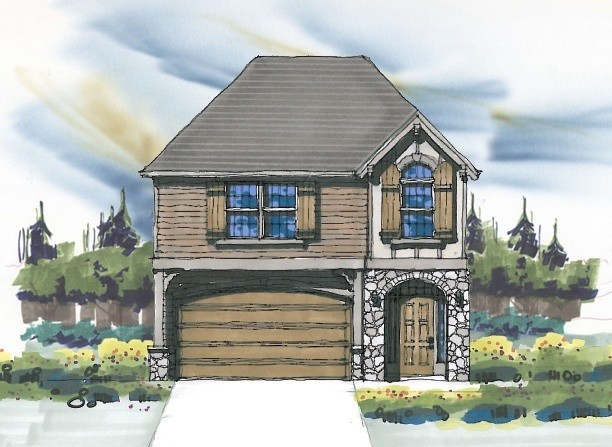Showing 757 — 768 of 1217
Traditional, Craftsman, and Country Styles, the Warrington is a house plan for the way we live today. Three Master Suites comprise the bedroom arrangements, with a generous and flexible Music Room on the main floor with a walk in closet. A home office is tucked behind the stairway magnifying the flexibility of this special home design. The two-story foyer and Great Room add considerable volume and drama to this efficient yet, exciting design. The music room also has a big two-story center dormer, flooding the space with light. If you have need for multiple master suites, this plan could fit the bill.
Sq Ft: 2,565Width: 45Depth: 51.5Stories: 2Master Suite: Main FloorBedrooms: 3Bathrooms: 3.5
Sq Ft: 2,075Width: 30Depth: 47.5Stories: 2Master Suite: Upper FloorBedrooms: 3Bathrooms: 2.5
Sq Ft: 1,895Width: 27Depth: 47.5Stories: 2Master Suite: Upper FloorBedrooms: 4Bathrooms: 2.5
Sq Ft: 1,895Width: 27Depth: 47.5Stories: 2Master Suite: Upper FloorBedrooms: 4Bathrooms: 2.5
Sq Ft: 2,076Width: 30Depth: 51.5Stories: 2Master Suite: Upper FloorBedrooms: 4Bathrooms: 2.5
Sq Ft: 2,076Width: 30Depth: 51.5Stories: 2Master Suite: Upper FloorBedrooms: 4Bathrooms: 2.5
Sq Ft: 2,372Width: 30Depth: 50Stories: 2Master Suite: Upper FloorBedrooms: 5Bathrooms: 3
Sq Ft: 2,377Width: 30Depth: 50Stories: 2Master Suite: Upper FloorBedrooms: 5Bathrooms: 3
Sq Ft: 2,377Width: 30Depth: 50Stories: 2Master Suite: Upper FloorBedrooms: 5Bathrooms: 3
Sq Ft: 2,144Width: 27Depth: 52Stories: 2Master Suite: Upper FloorBedrooms: 4Bathrooms: 2.5
Sq Ft: 2,147Width: 27Depth: 52Stories: 2Master Suite: Upper FloorBedrooms: 4Bathrooms: 2.5
Sq Ft: 2,133Width: 27Depth: 52Stories: 2Master Suite: Upper FloorBedrooms: 3Bathrooms: 2.5





